/
For our milestone 50th free Revit collection, we’re bringing you a beautiful set of revolving doors. These families are both manufacturer-specific and highly customizable, and built to work in Revit curtain wall systems.
This week’s collection is a special one… Can you believe it’s our 50th collection of free Revit content!? We’ve had a blast creating them for you, and this one is all about revolving doors. We’ve got a selection of manual revolving doors from manufacturers CJ Rush, International Revolving Door and Horton Automatics. They’re specifically designed to be used in curtain wall systems in Revit and come in three- and four-wing models.
Revolving Doors
Revolving doors are not your regular old doors — they come in all shapes and sizes and can either be automatic or manually operated. They can have a different number of wings depending on the size and how many people need to shuffle through them. Common applications will include commercial and industrial buildings.
Pretty much any large and busy building will use revolving doors, since their main benefit is optimizing the movement of people. Often described as the most comical of all doors, they are also usually set within a glass facade or other small curtain wall framing.
Download the collection here.

The first time my dad visited New York.
IRD Comet
From manufacturer IRD (International Revolving Door) we have two families covering the three-wing and four-wing Comet manual door range. Both families have over 40 types driven by a type catalog. The types are defined by the standard internal door diameters and material options available from the manufacturer.
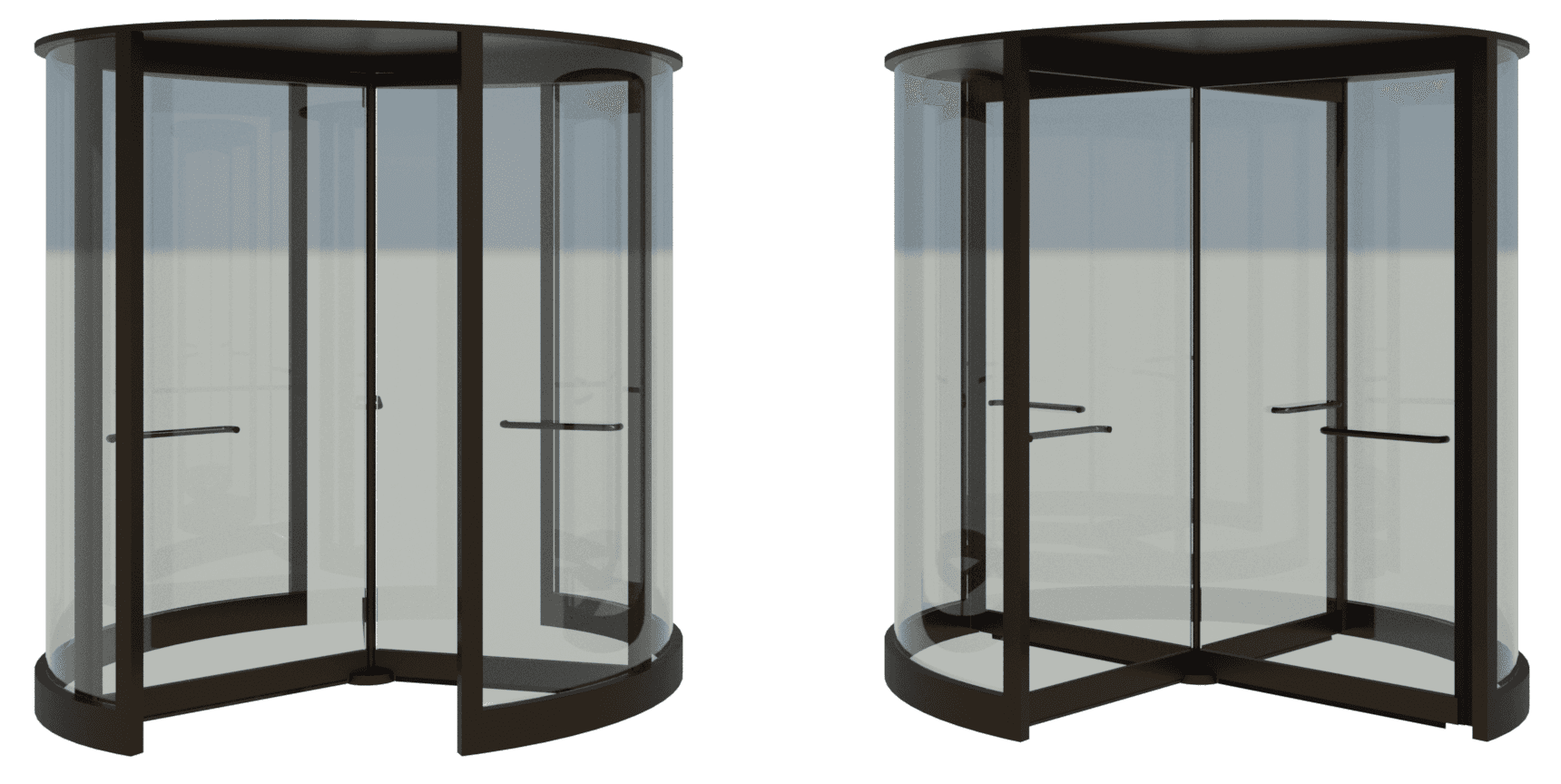
Three- and four-wing models from International Revolving Door.
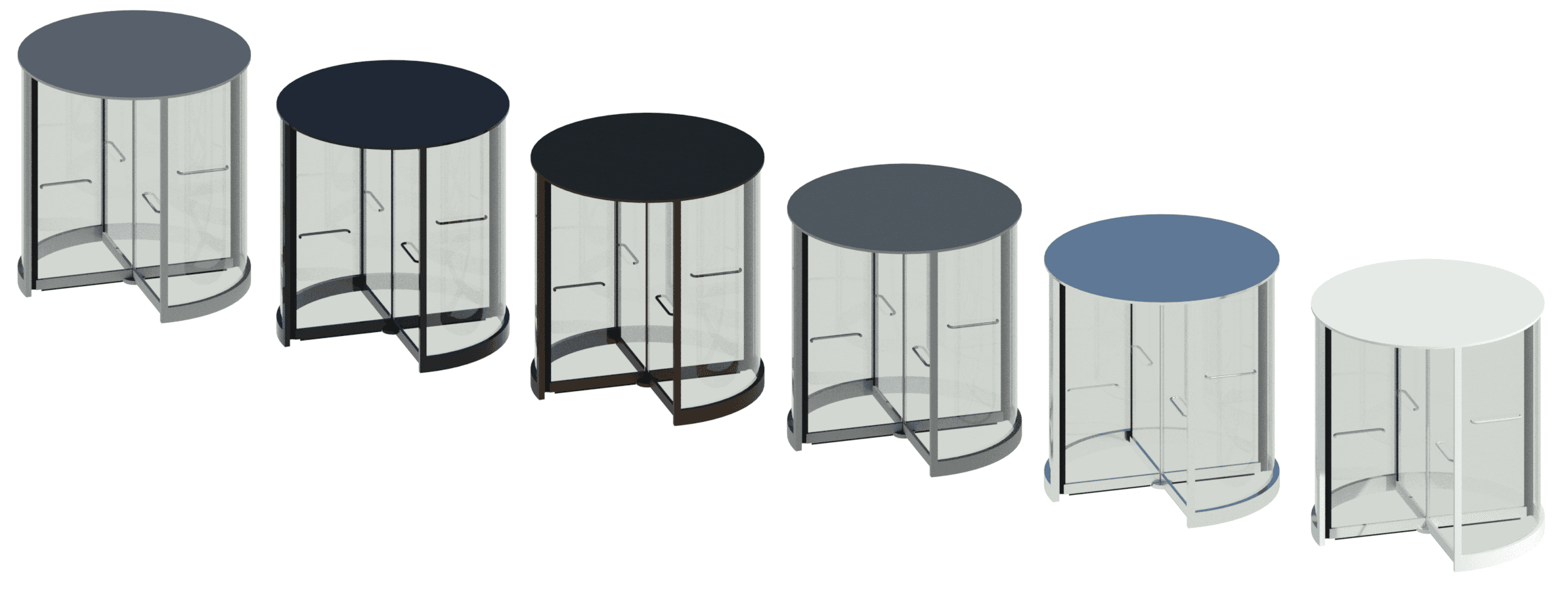
Both IRD doors come with six standard material finishes - aluminum, black, bronze, brushed stainless steel, mirrored stainless steel and white.
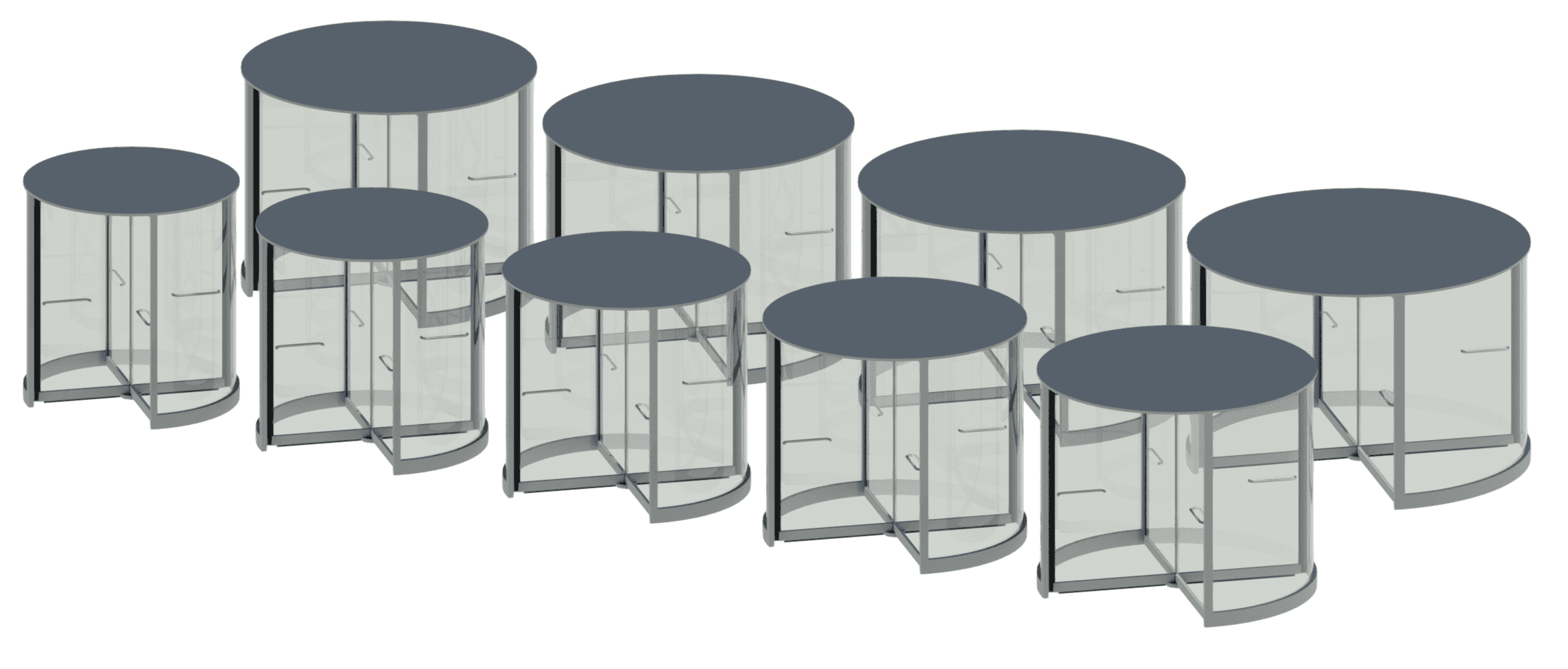
Standard type sizes range from 6‘6” to 10’6”.
CJ Rush 500 Series
The collection also contains a four-wing manual door family from manufacturer CJ Rush covering the 500 Series revolving door. It includes 10 types which account for two default door sizes and five material finishes.
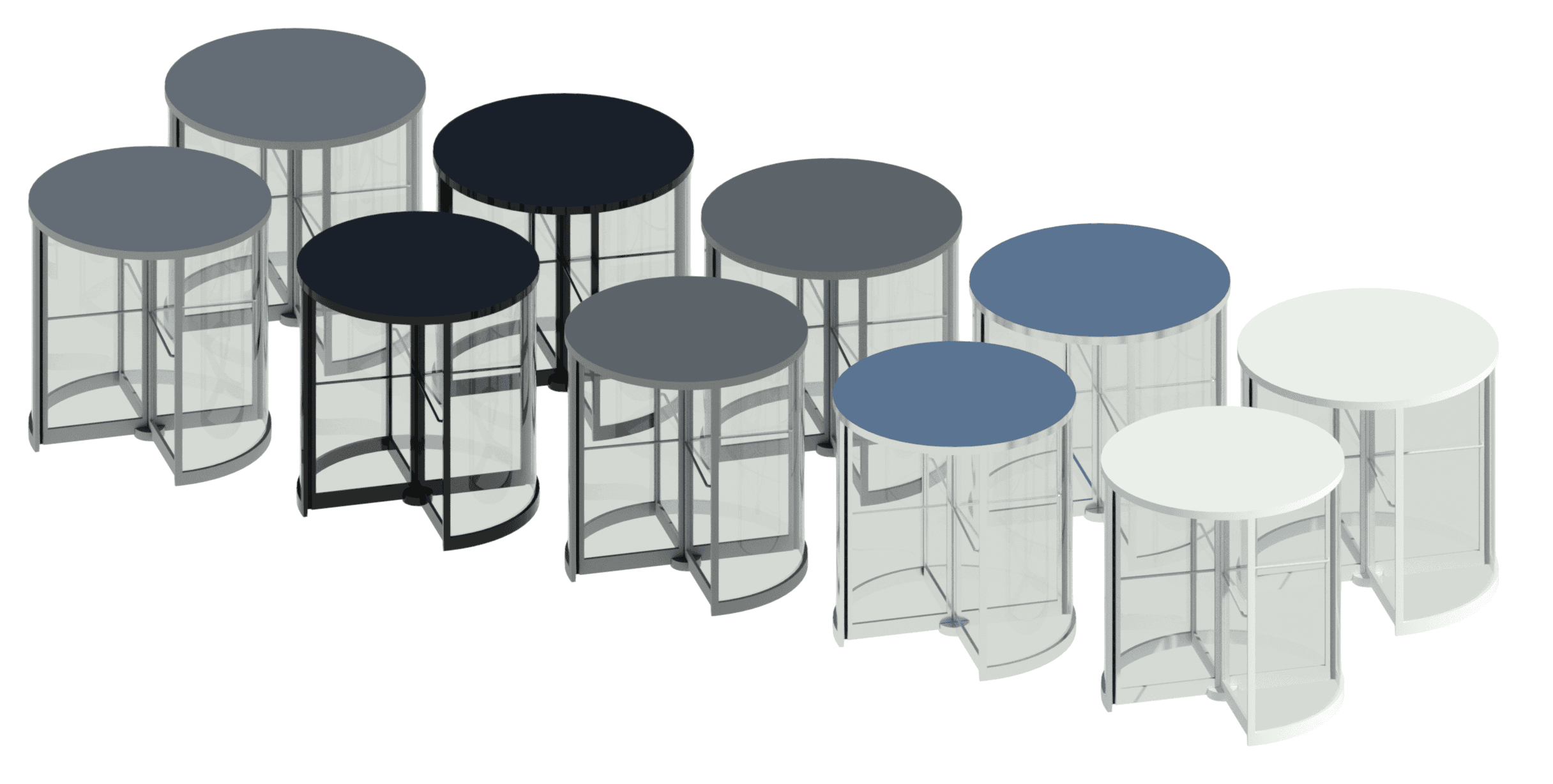
10 types covering 2 sizes and five material finishes.
Horton EasyFlow
Lastly, from manufacturer Horton, we have a three- and four-wing model from their EasyFlow range. Both families have over 10 types driven by type catalog to suit variations in size and material finish.
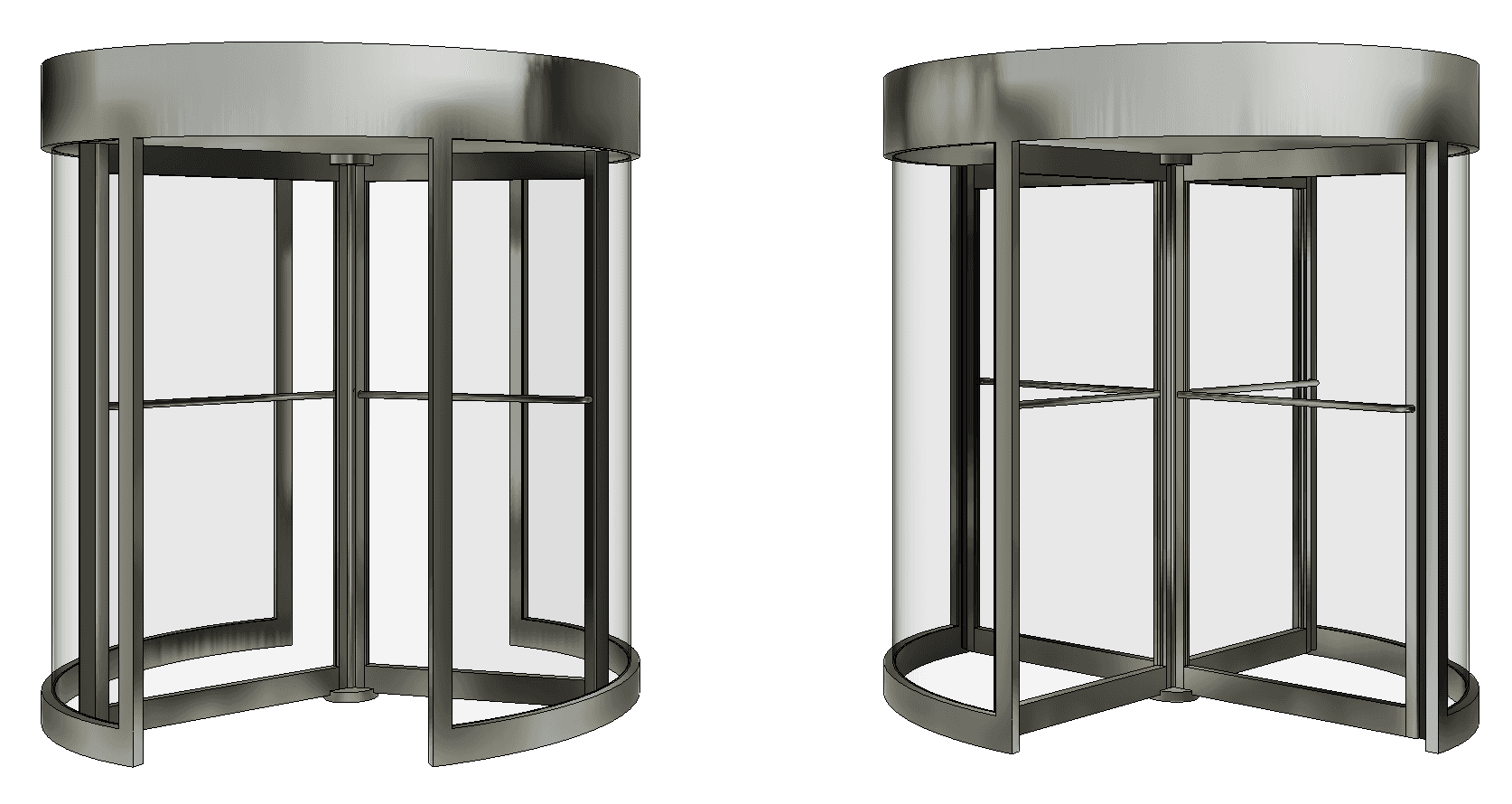
Three and four-wing models from Horton Automatics.

Five standard material finishes - aluminum, black, brushed stainless steel, mirrored stainless steel and white.
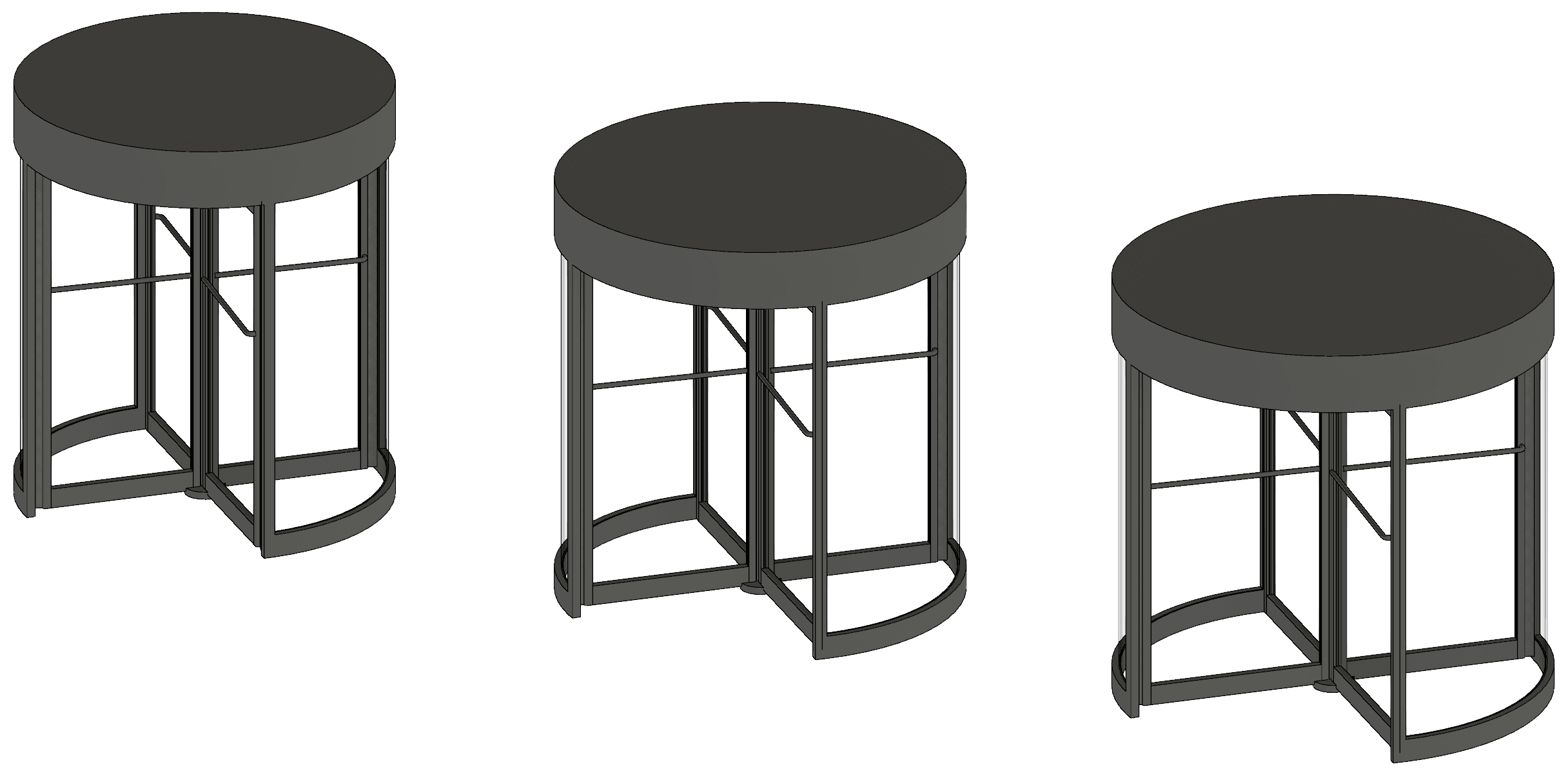
The four-wing model has three stock sizes.
Family Makeup
There are a couple of things that we’re keen to highlight about these Revit families. First, they have been created as curtain wall doors to be used in Revit curtain wall systems. As such, their behavior and method of insertion are different from common Revit doors. You have to use a curtain wall system, then select the default glazed panel and swap it out for the door and type of your choosing.
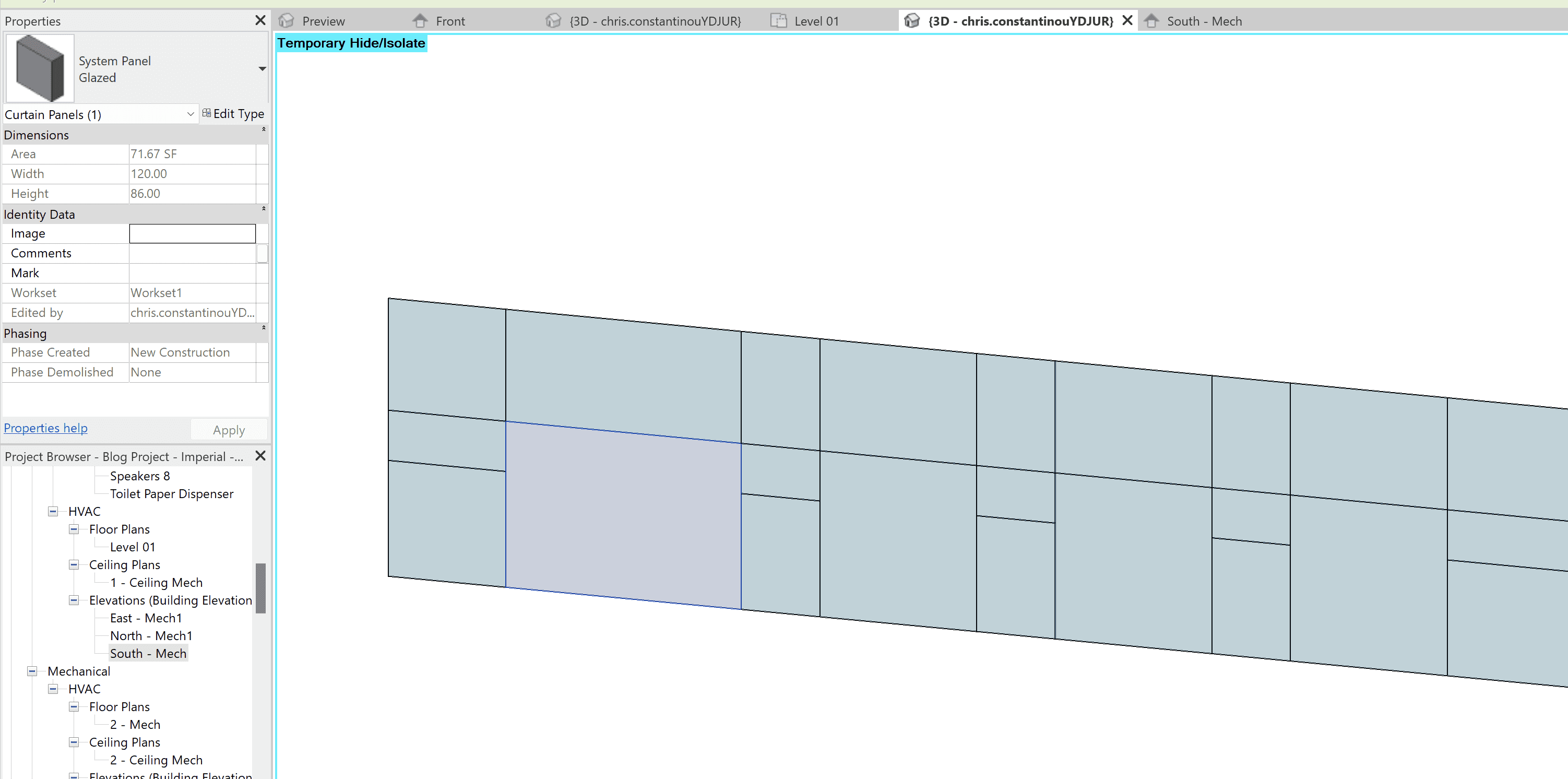
How to swap the default glazed panel for a curtain wall door.
In a curtain wall door system, the height and width are reporting parameters. Therefore, the height is actually determined by the height of the curtain wall panel. The width of this panel also affects the family. If the width of the panel is less than the outside diameter of the door/drum, then the door will automatically offset itself from the curtain wall.

Plan view showing door offset driven by the reporting curtain panel width.
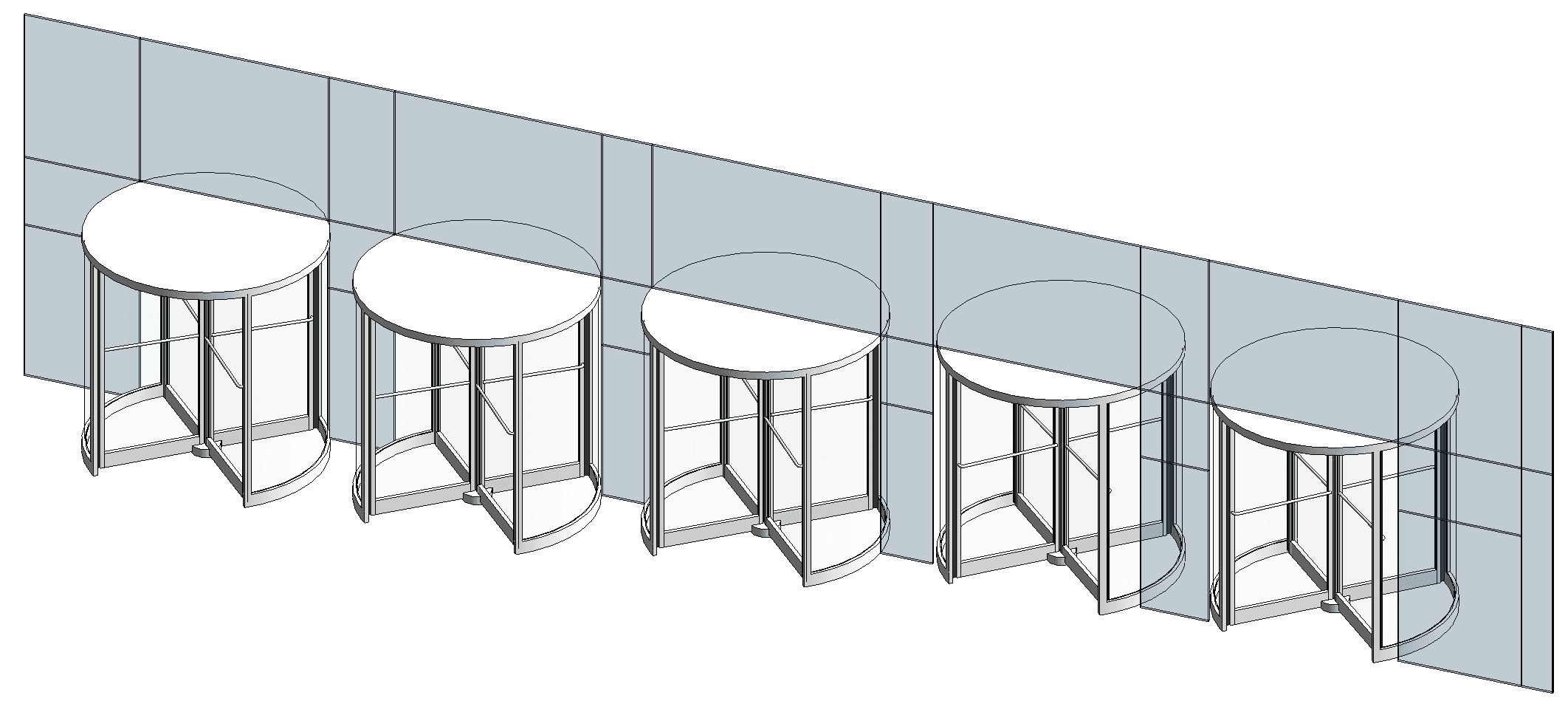
3D view showing door offset driven by the reporting curtain panel width.
Second, while all of the families have types to match standard/stock manufacturer sizes and materials, it’s actually very easy to create your own custom type to suit your projects! Materials, height, inside and outside diameters, bearing dimensions and canopy height can all be amended, as well as the internal panel/wing itself.
All the families mentioned today have industry-standard subcategories for 3D and 2D components to give the end user full control over their project visuals. We also utilize 2D geometry in a plan view to facilitate a faster workflow.
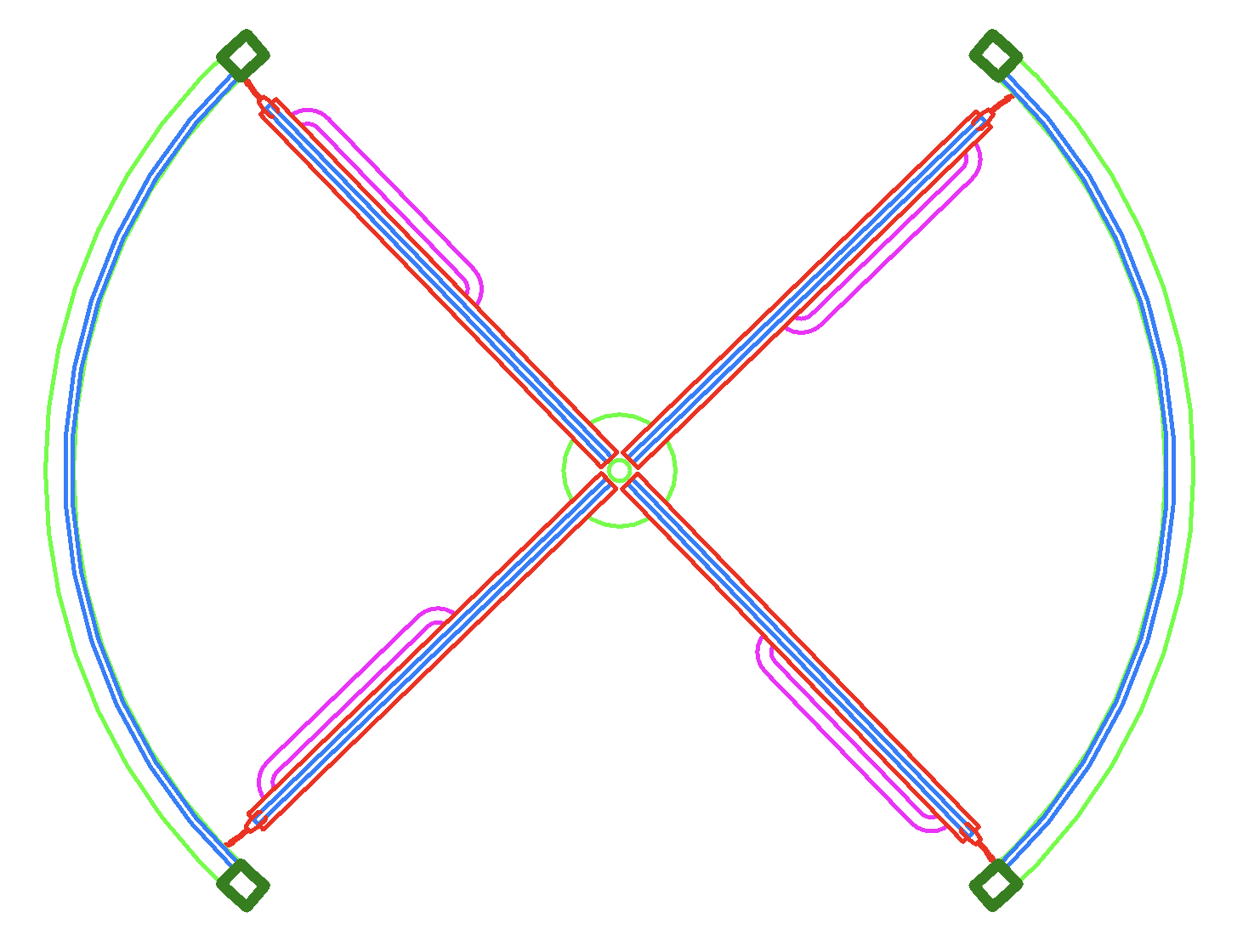
Subcategories in plan & 3D views.
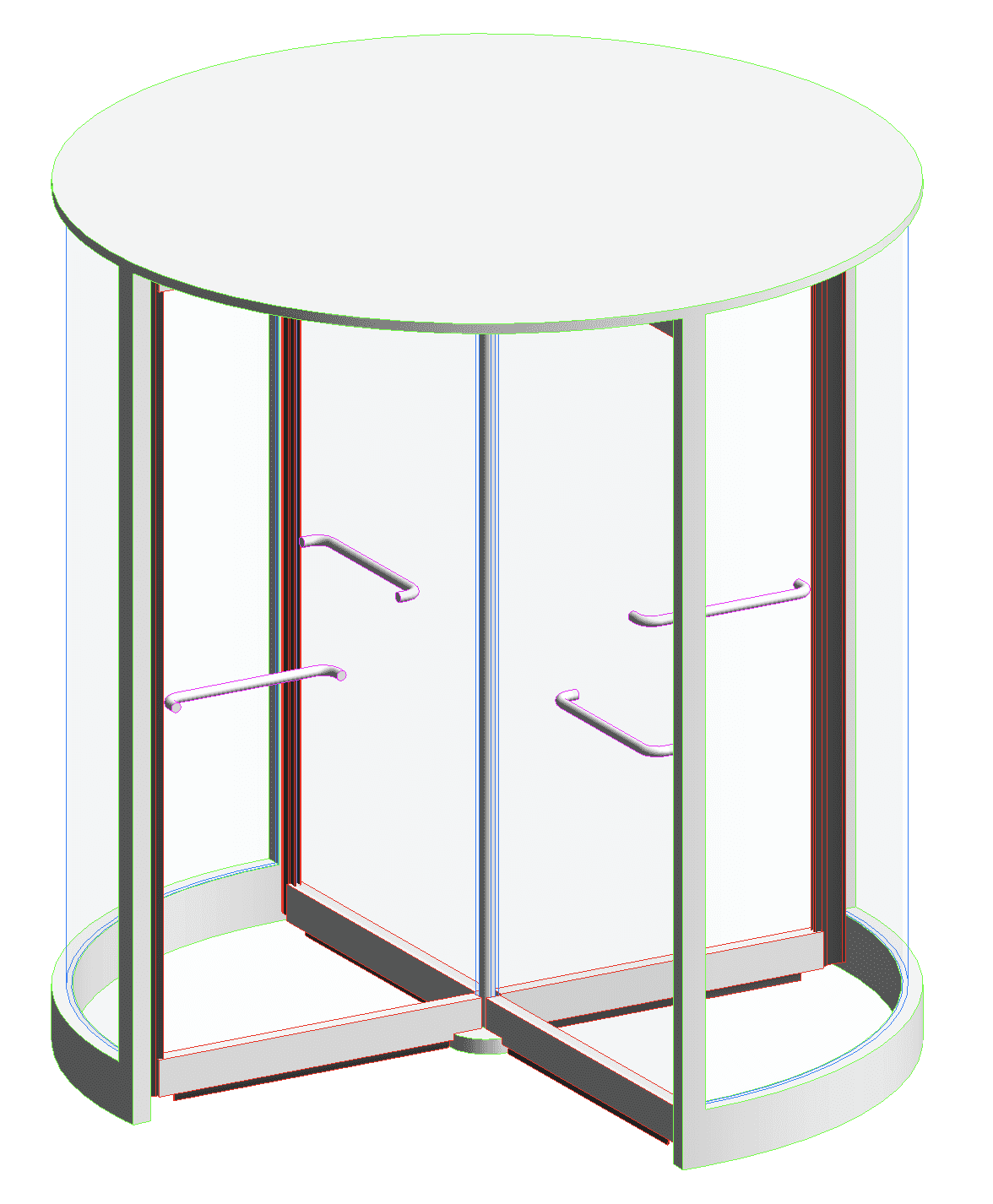
Why Curtain Wall Doors?
We always try to improve on whatever Revit content is already out there, even our own previous work. When we first looked into revolving doors, we saw some families by others that had been created as standard Revit Doors. Consequently, this means they can only be dropped into a wall, NOT a curtain wall. Some were even created as Generic Models…
I tend to think that the majority of revolving doors that end up in buildings are used in glass facades. Even some that are utilized in solid walls still have a small curtain wall framing around them. So it made sense to us to create our revolving door families as Curtain Wall Doors. Does it make sense to you or would you have taken a different approach? Shoot us an email at support@kinship.io and let us know your thoughts!
Get the free collection here.
3-wing manual revolving door from Horton Automatics.
4-wing manual revolving door from Horton Automatics.
3-wing manual revolving door from IRD.
4-wing manual revolving door from IRD.
4-wing manual revolving door from CJ Rush.
Author
Chris Constantinou
Reading time
6 min
Share


Similar Articles




