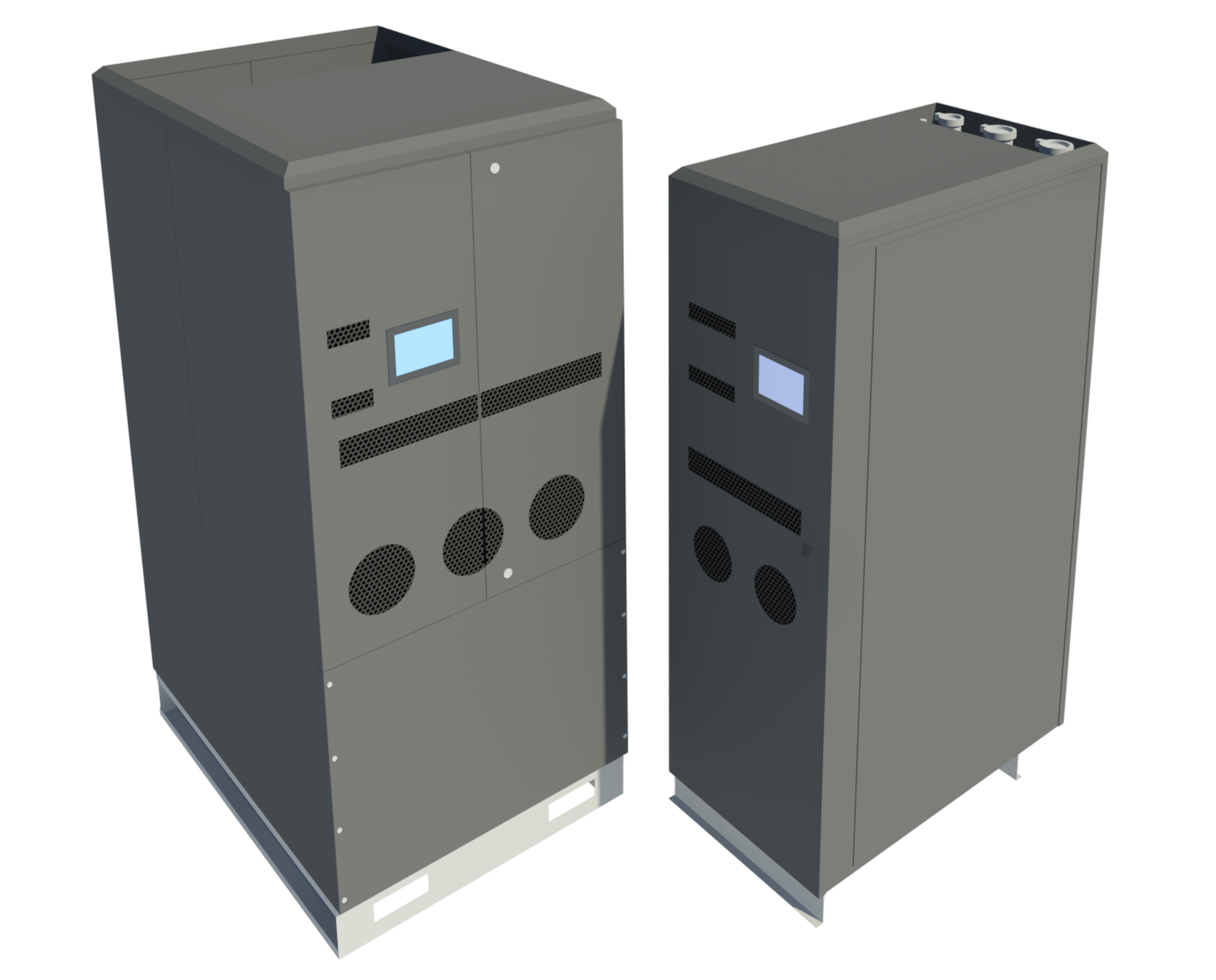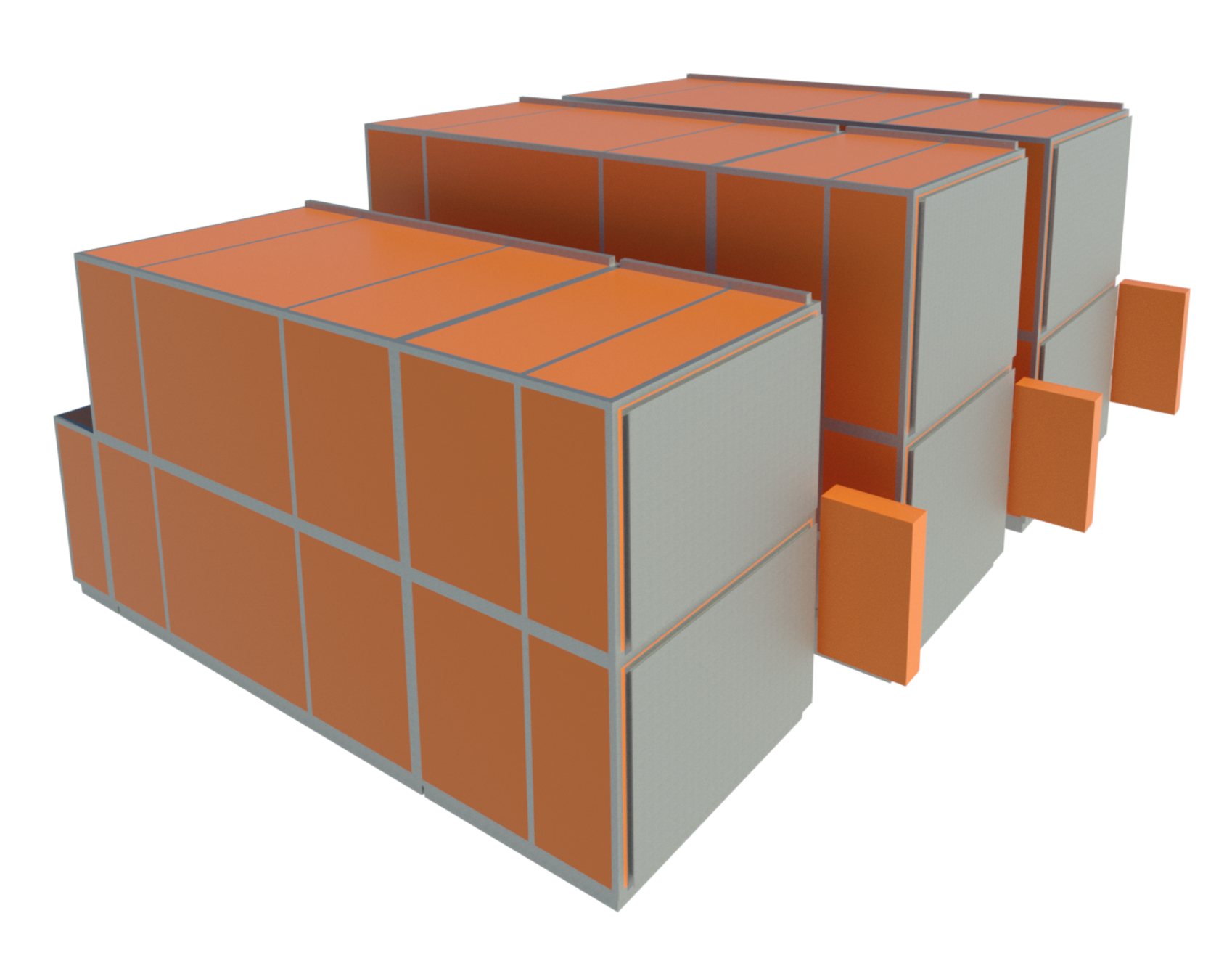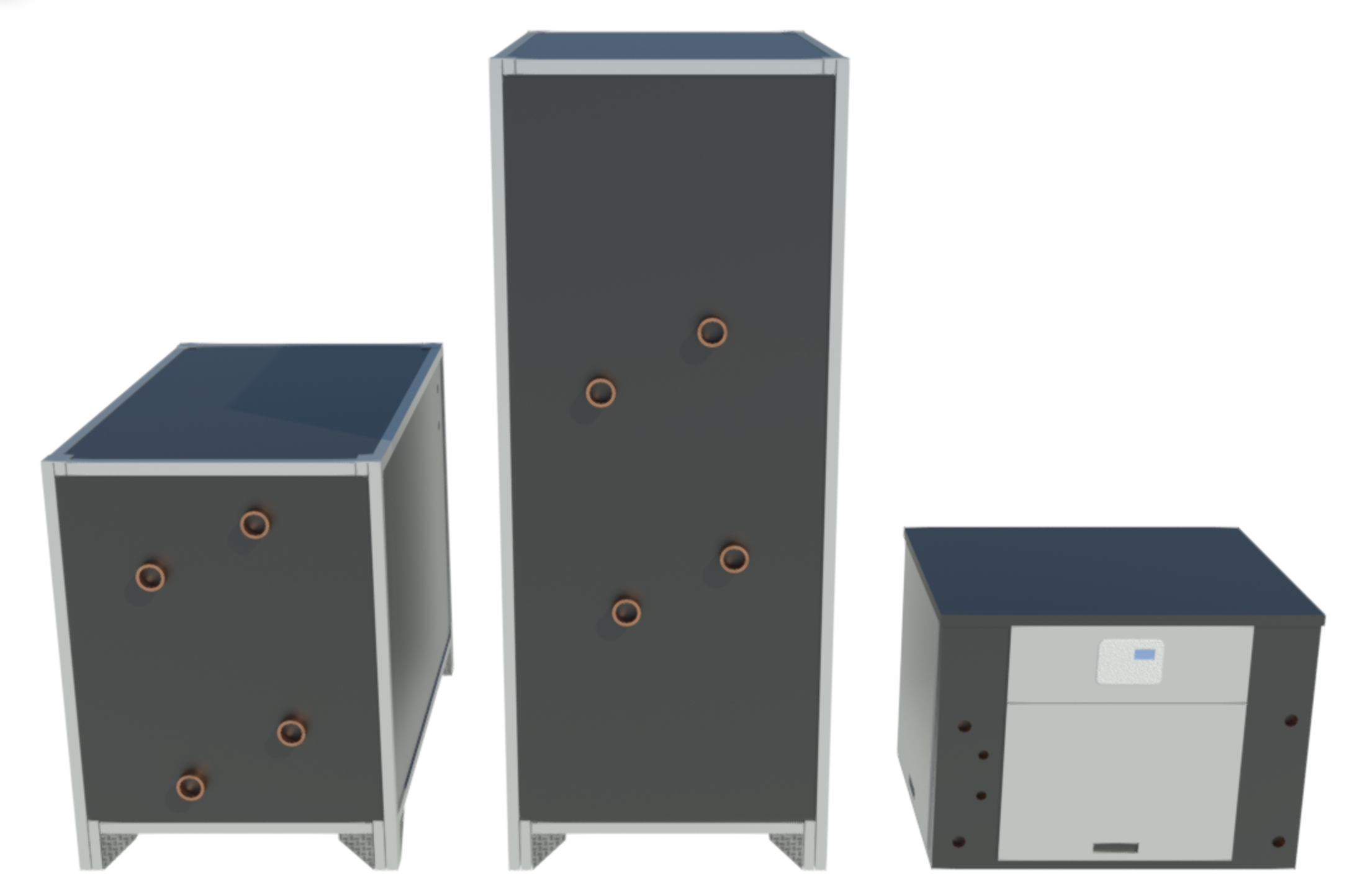
Carrier Geothermal Heat Pumps
Continuing to highlight our Revit content creation for manufacturers, today we look at some geothermal heat pumps from Carrier Corporation.
Carrier Corporation
Carrier is a world leader in air conditioning, refrigeration and heating solutions across a broad range of sectors including residential, transportation and commercial. After originally meeting them at Autodesk University back in 2011, we've had the privilege of creating all of their HVAC Revit families for the last 10 years.
From the start of our relationship, Carrier have given us keen insight into the needs of manufacturers and have always offered a fantastic platform to showcase our expertise and dedication to building outstanding Revit content. In this post, we're highlighting a selection of Carrier's water sourced heat pumps, including two geothermal heat pumps from the 50PSW range.
Geothermal Heat Pumps
The 50PSW unit is a water-to-water heat pump. It comes in two different Revit families due to cooling capacity ranges and pipe connections. The smaller unit has five types defined by cooling capacities from two to six tons, and the larger unit has seven types to account for 10 to 35 ton cooling capacities.


Both Revit families have three levels of detail in 3D and 2D to provide appropriate views at different scales.
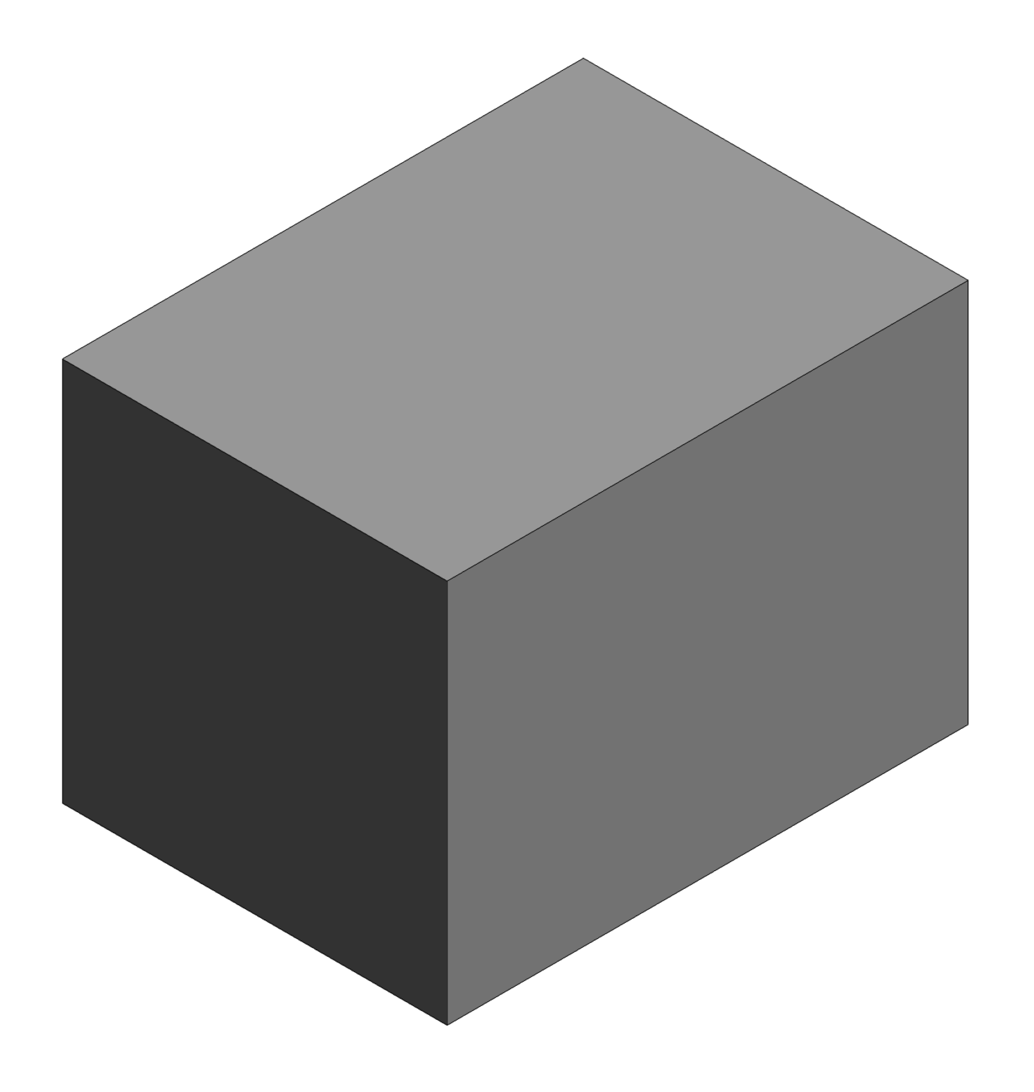
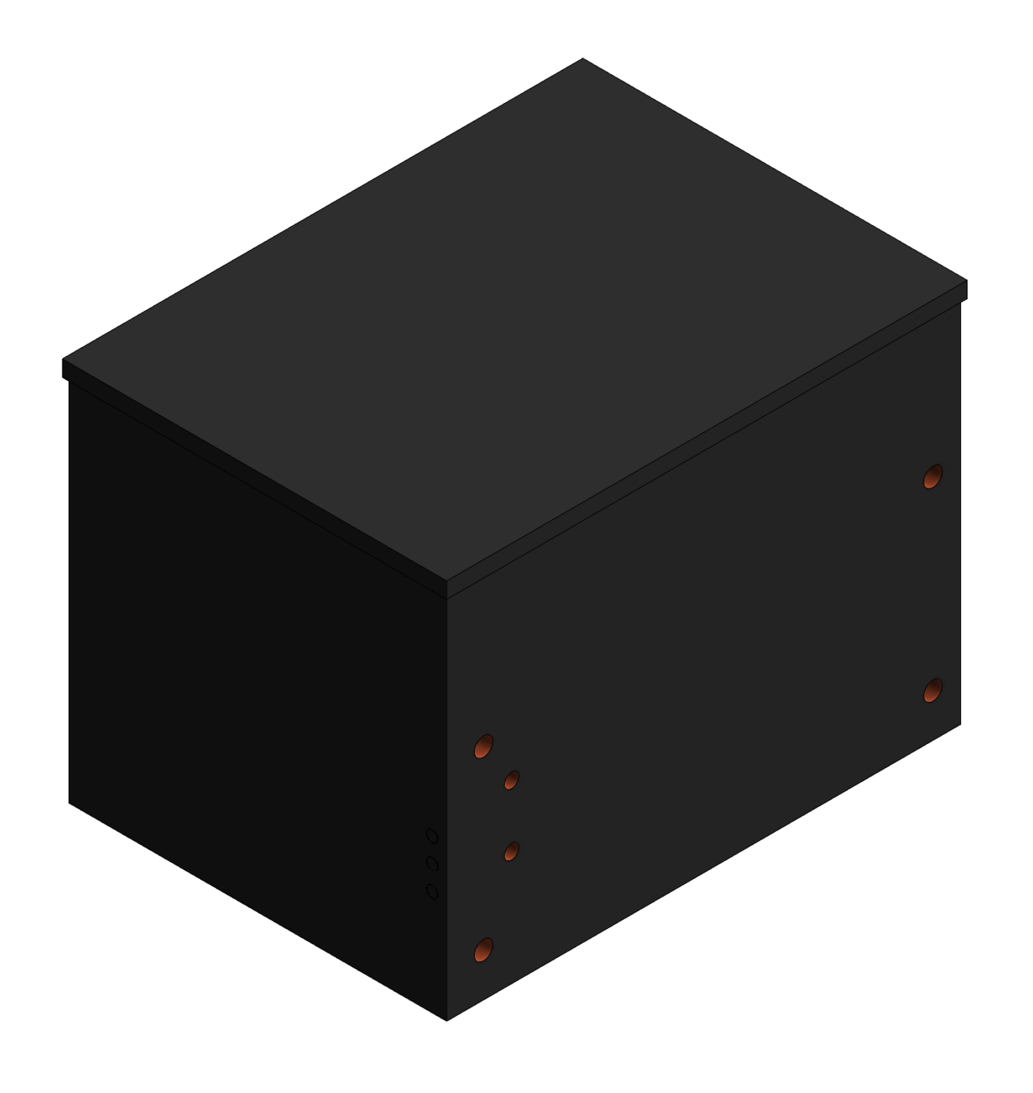
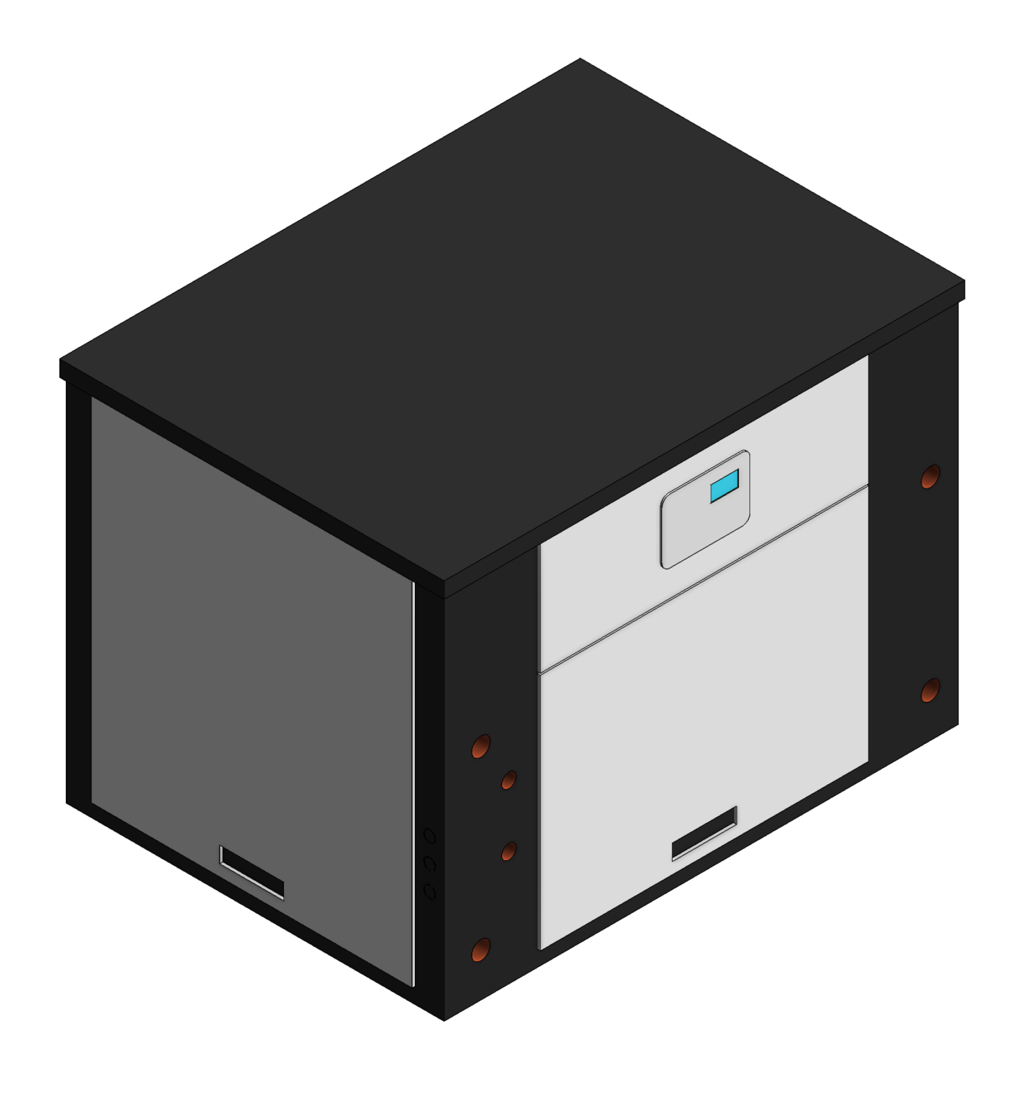
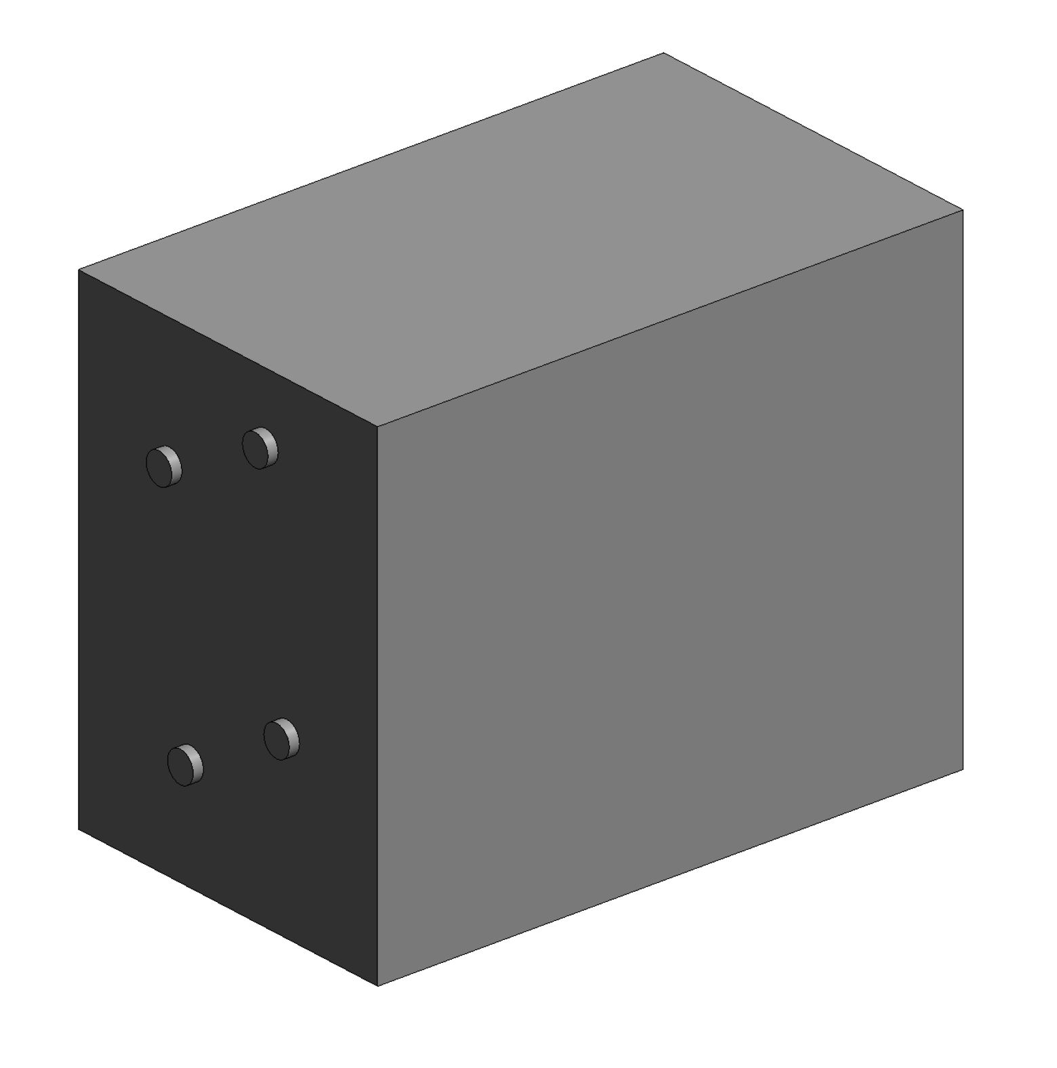
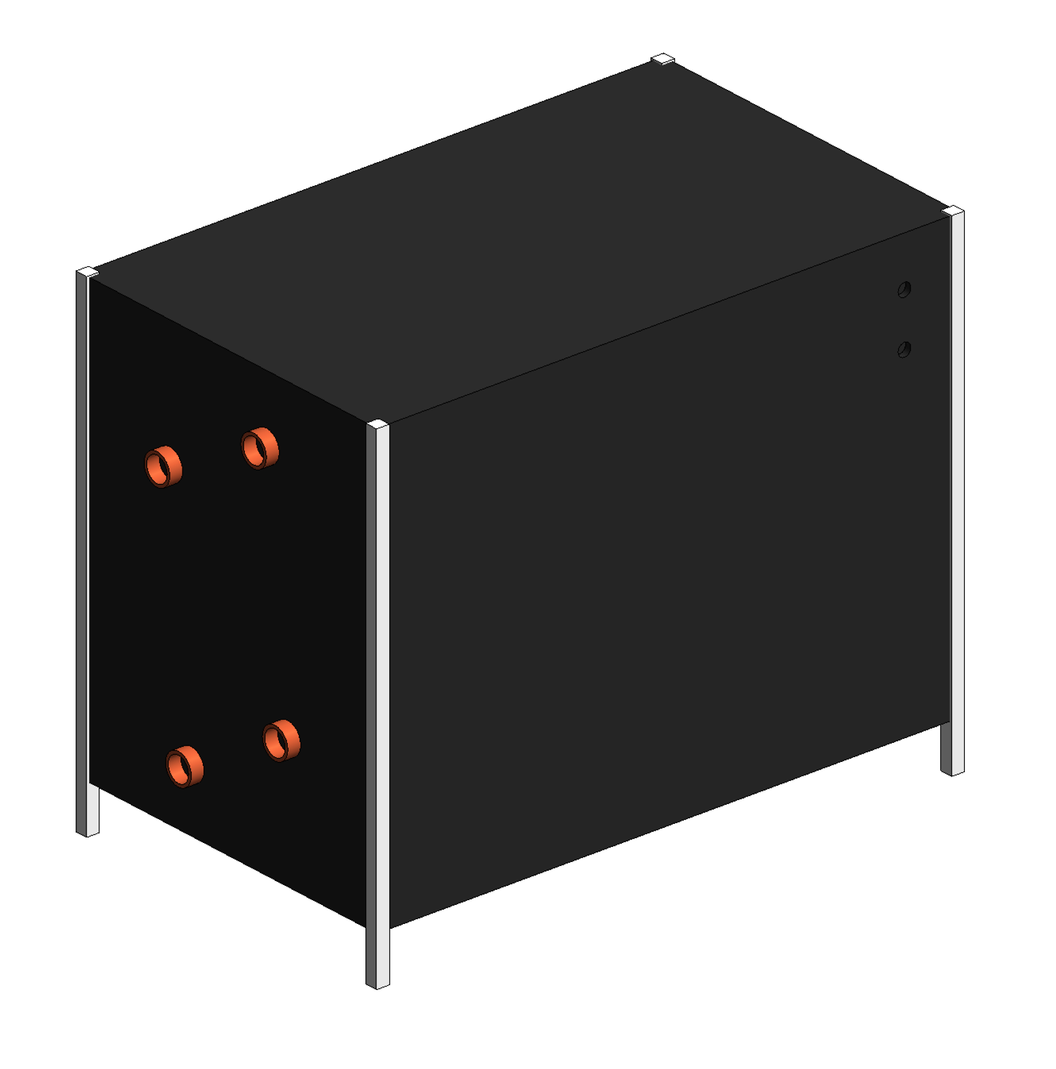
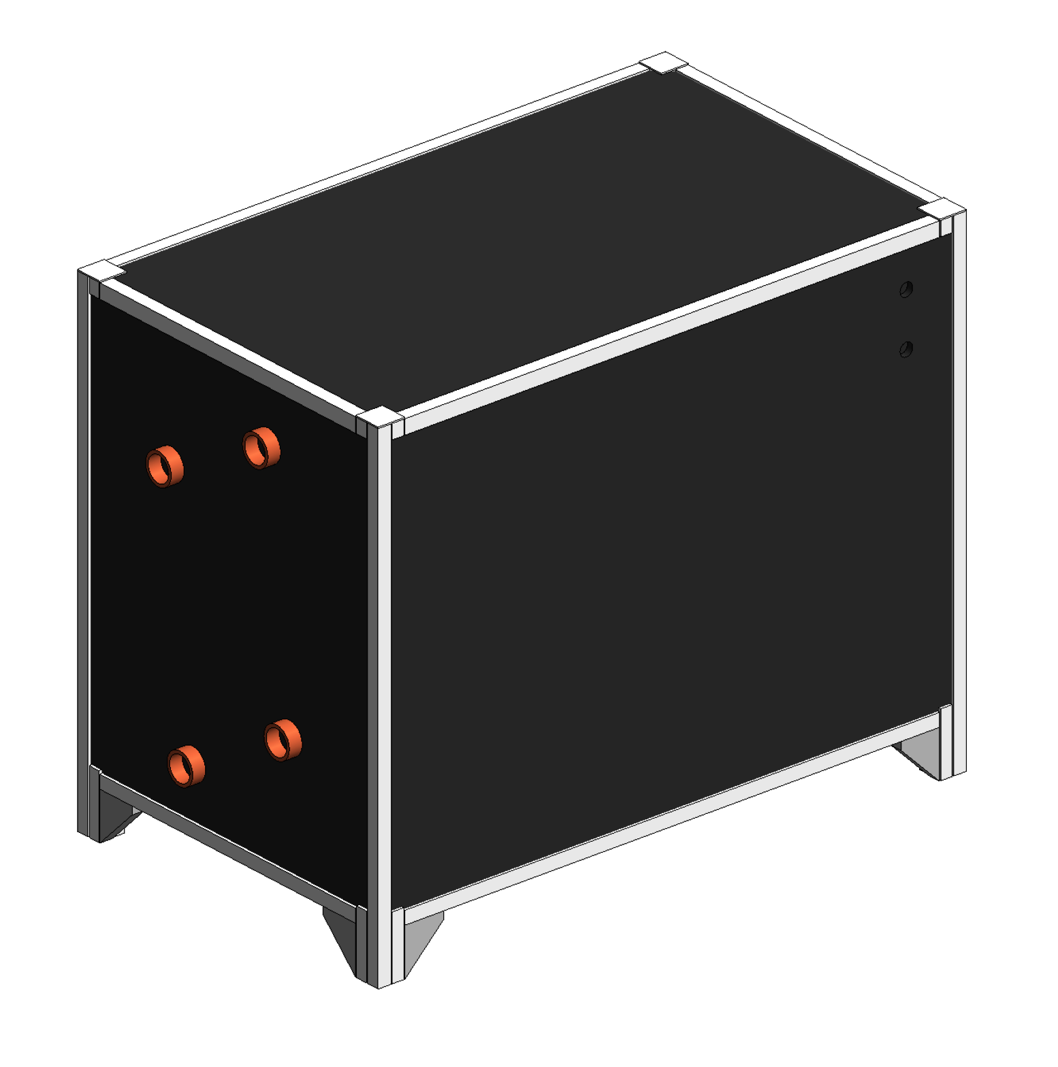
The use of 2D geometry in plan view and elevations facilitates a fast workflow in Revit when placing units or working on layouts.
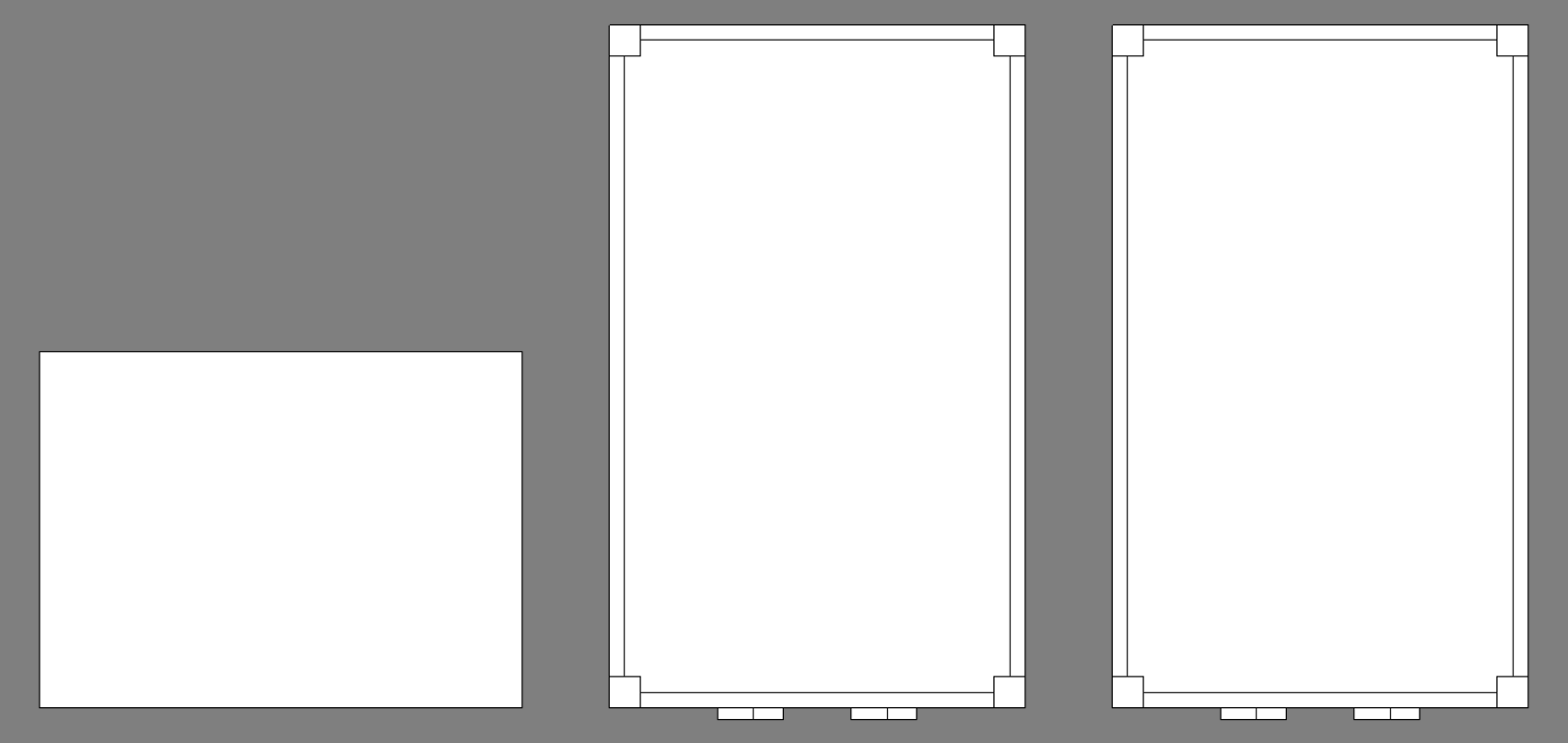
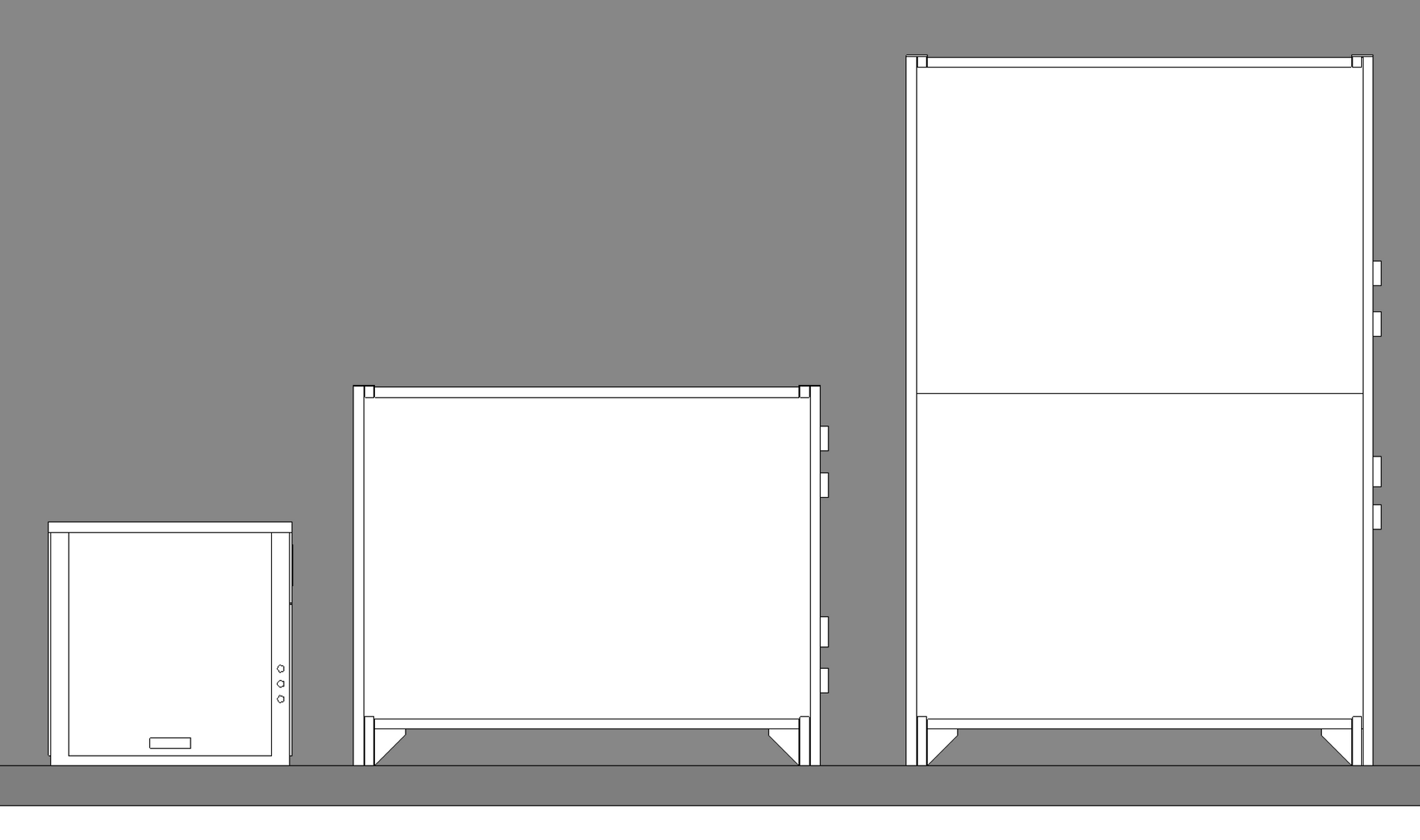
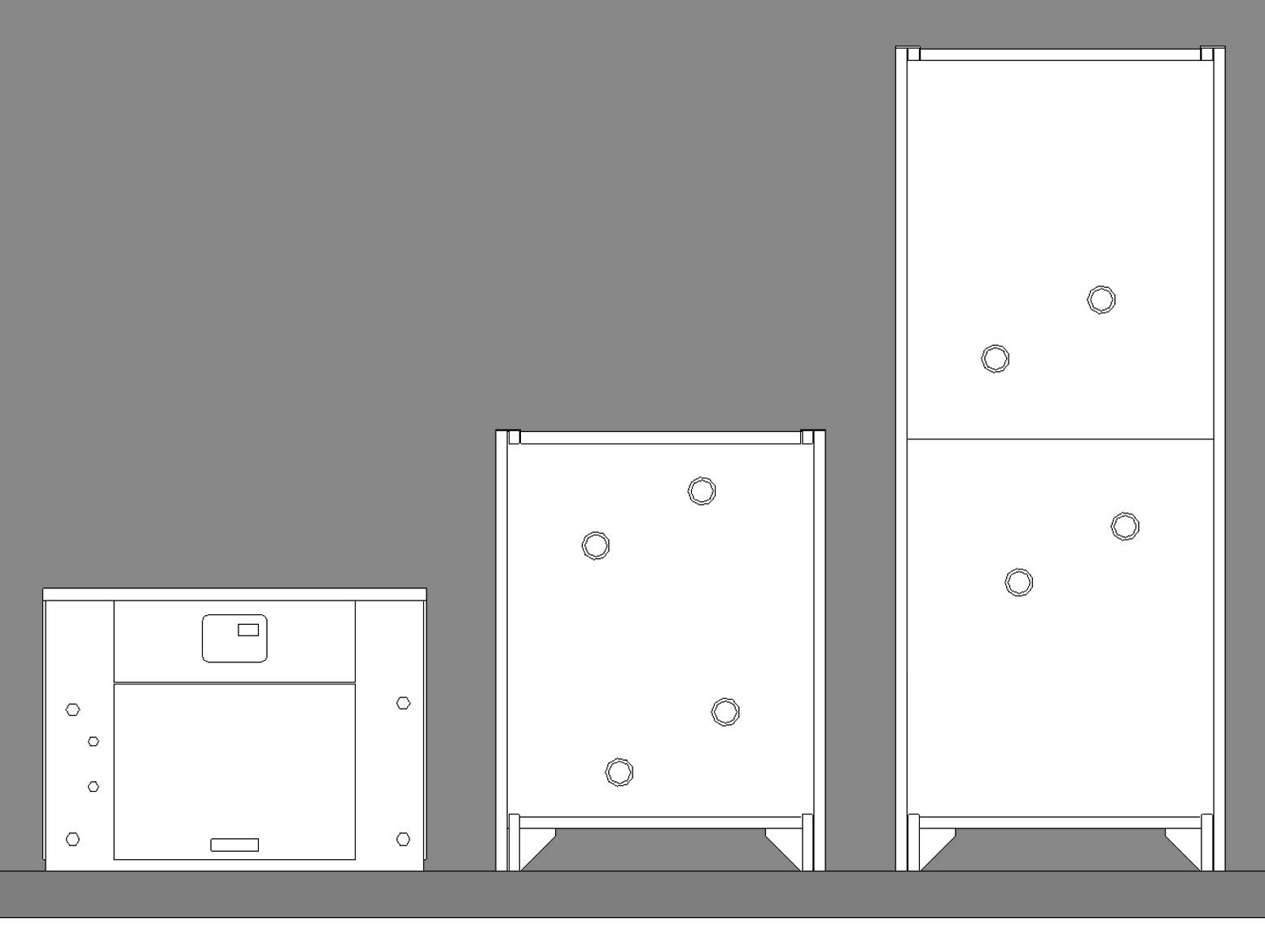
All of the pipe connectors are created as per industry and Autodesk guidelines, and their positions are controlled parametrically, so that the 3D and 2D geometry will update to suit any changes. The main geometry of the families is also parametric, meaning these Revit families can be quickly and easily updated to accommodate any new new model range from Carrier.
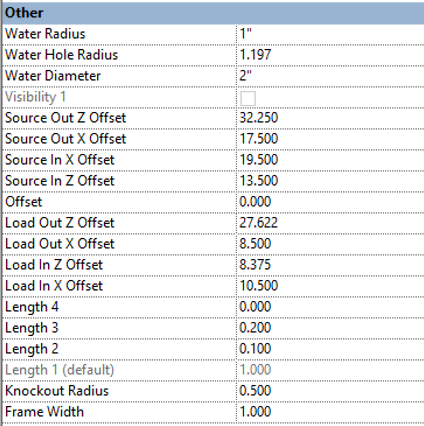
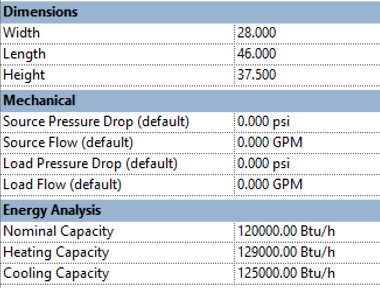
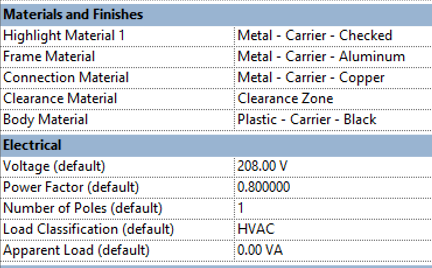
The families contain all of the mechanical and electrical parameters and information needed for use in Revit systems. And we've paid close attention to materials and material assets to ensure accurate, realistic visualizations when rendering.
Ranging from 415kb to 630kb in file size, and with the use of 2D geometry for 2D views, these families can be used from design stage through to construction and mockup images for the client without slowing down a Revit project.
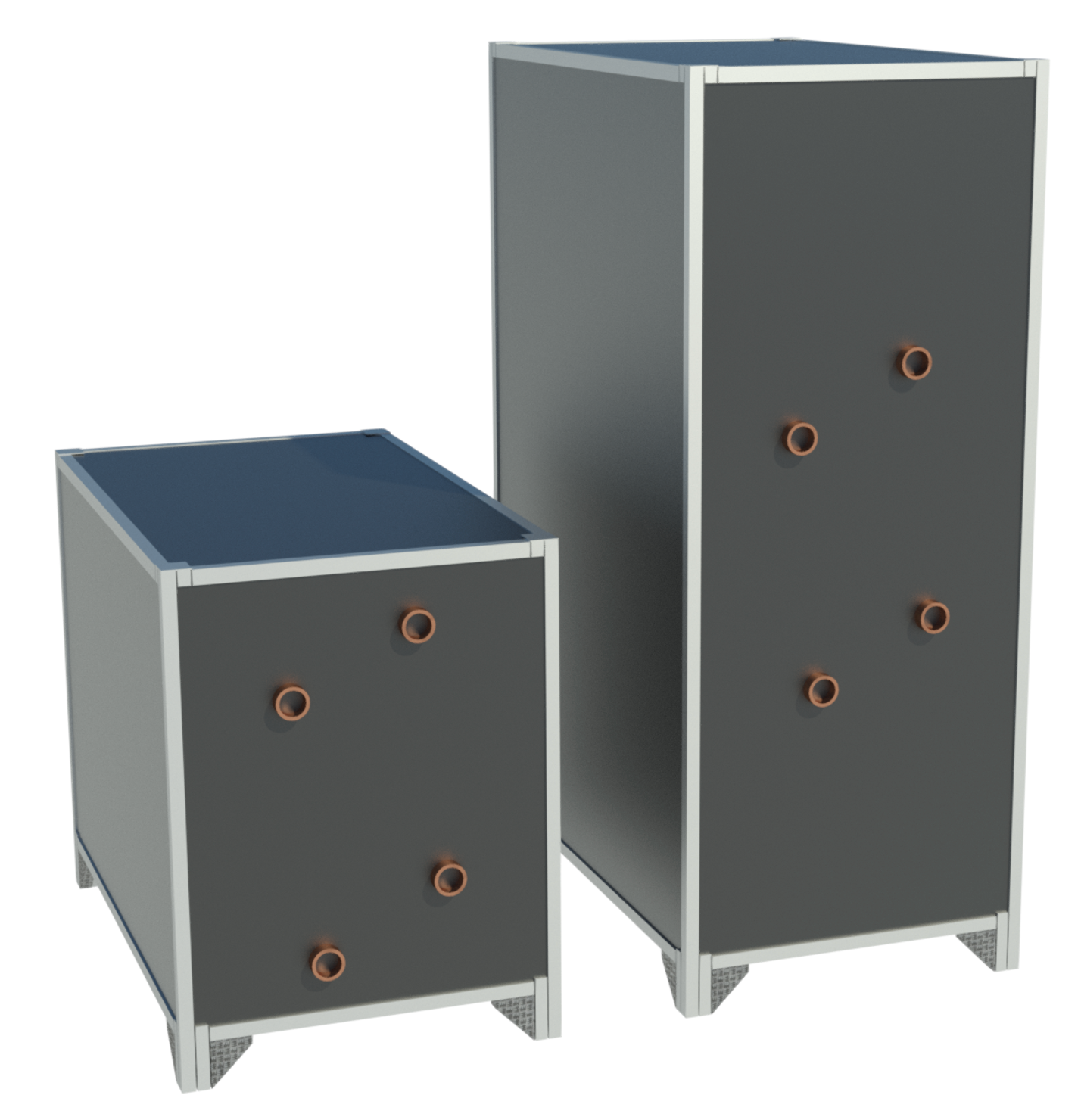
Need Revit Content?
If your company is looking for quality Revit content at an affordable price, give us a shout at hello@kinship.io and we'll be happy to provide a free, no obligation quote for your needs.


