
By now we are all familiar with the perils of climate change and its relevance to the building sector. It has been widely reported that buildings are responsible for approximately 40% of global energy-related carbon emissions. In the UK, heating alone accounts for 10% of the nation's carbon footprint.
With demand for new buildings only set to grow in the years ahead, the construction industry faces urgent pressure to find new methods and technologies that can drastically cut its carbon footprint. Passive House is one such solution that is gaining in popularity.
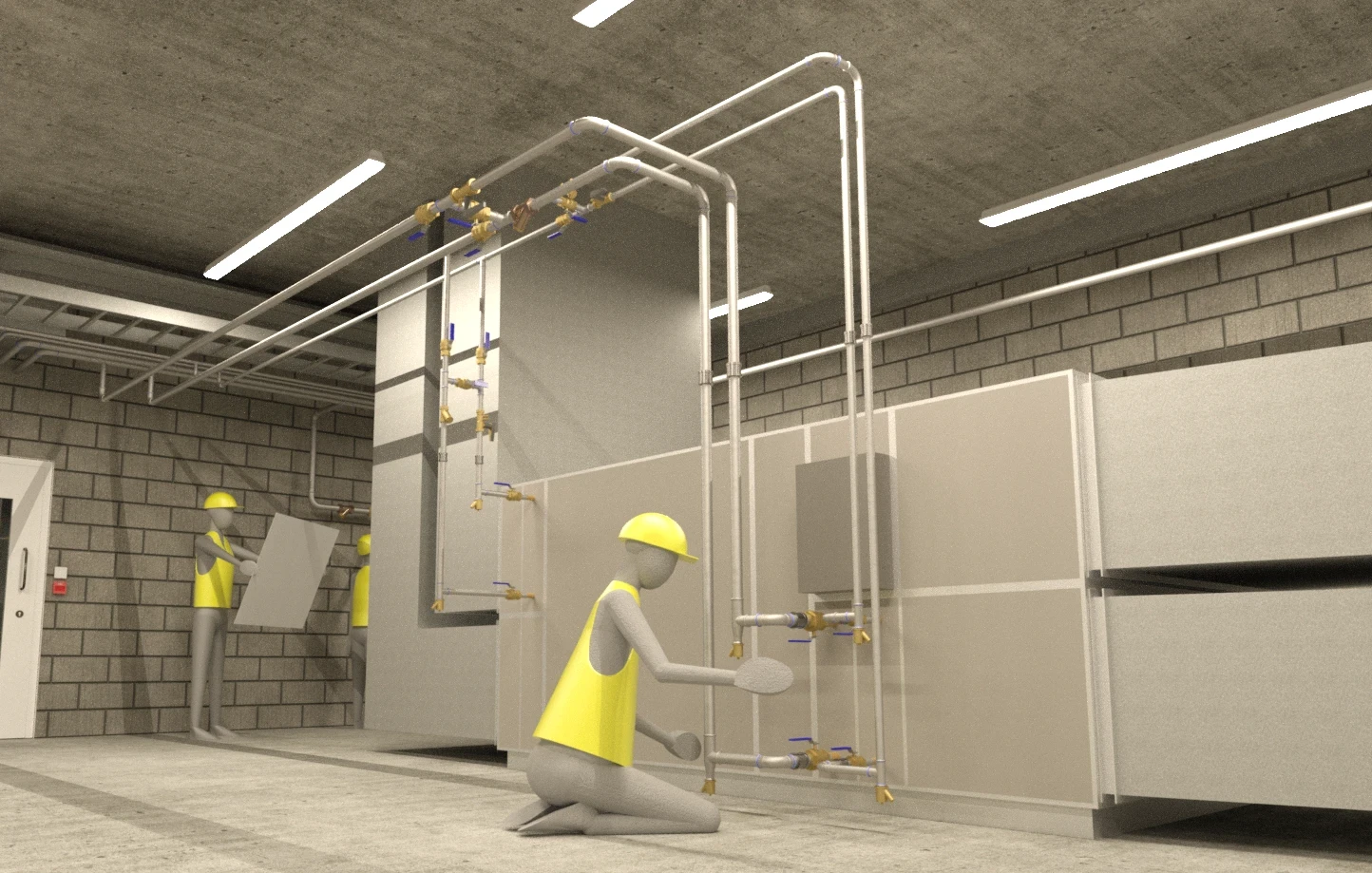
Render showing installation of Zehnder ComfoAir AHU.
About Passive House
Originally created in Germany (where it is known as Passivhaus), Passive House is not a new concept. It has been used for the past 30 years with a range of techniques to deliver net-zero-ready new and existing buildings.
The aim of Passive House is to provide a low energy use building. This is achieved by focusing on five basic principles:
Removal of Thermal Bridges.
Highly insulated envelopes.
Airtightness.
High performance glazing (triple).
Heat recovery ventilation.
Scientific studies of Passive House buildings have shown that "Passive House buildings allow for heating and cooling related energy savings of up to 90% compared with typical building stock and over 75% compared with average new builds – regardless of the regional climate."(1)
Revit Content for Passive House Design
We're excited to begin releasing collections of Revit content specifically for Passive House Institute certified components. These are building products that the Passive House Institute has certified as facilitating building designs capable of meeting international Passive House standards.
Our first installment focuses on the large ventilation systems used in commercial buildings that provide more than 600 L/s airflow. Typically these are large air handling units (AHUs) with a heat recovery system. In this week's collection, we have a series of air handling units from Menerga and Zehnder.
Air Handling Units from Menerga
We have six AHU Revit families for manufacturer Menerga covering its Adconair 76 and Resolair 64 models. The Adconair 76 Revit family comes with 10 types defined by their supply air flow.
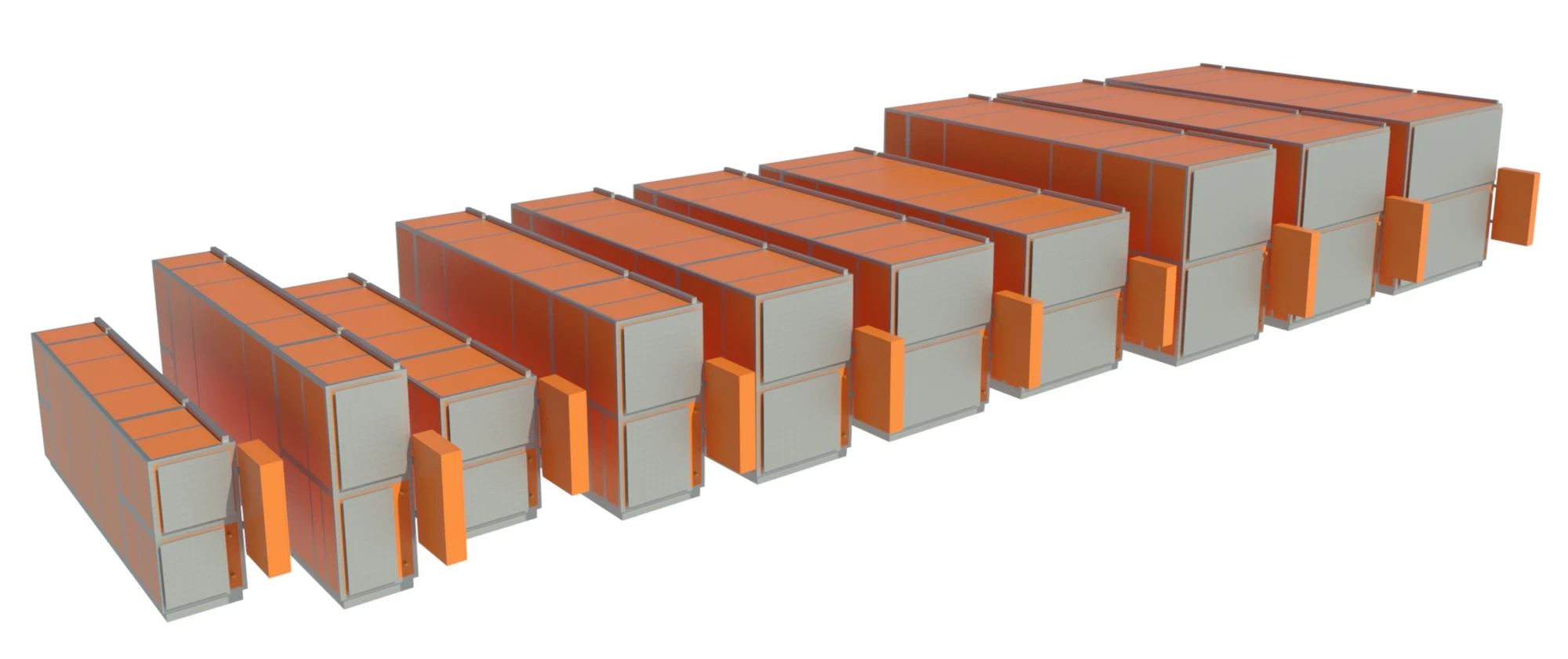
Adconair 76 with 10 types for various airflows.
The standard Resolair 64 model has been split into two Revit families due to construction and visual properties of the larger types, with five and three types respectively.
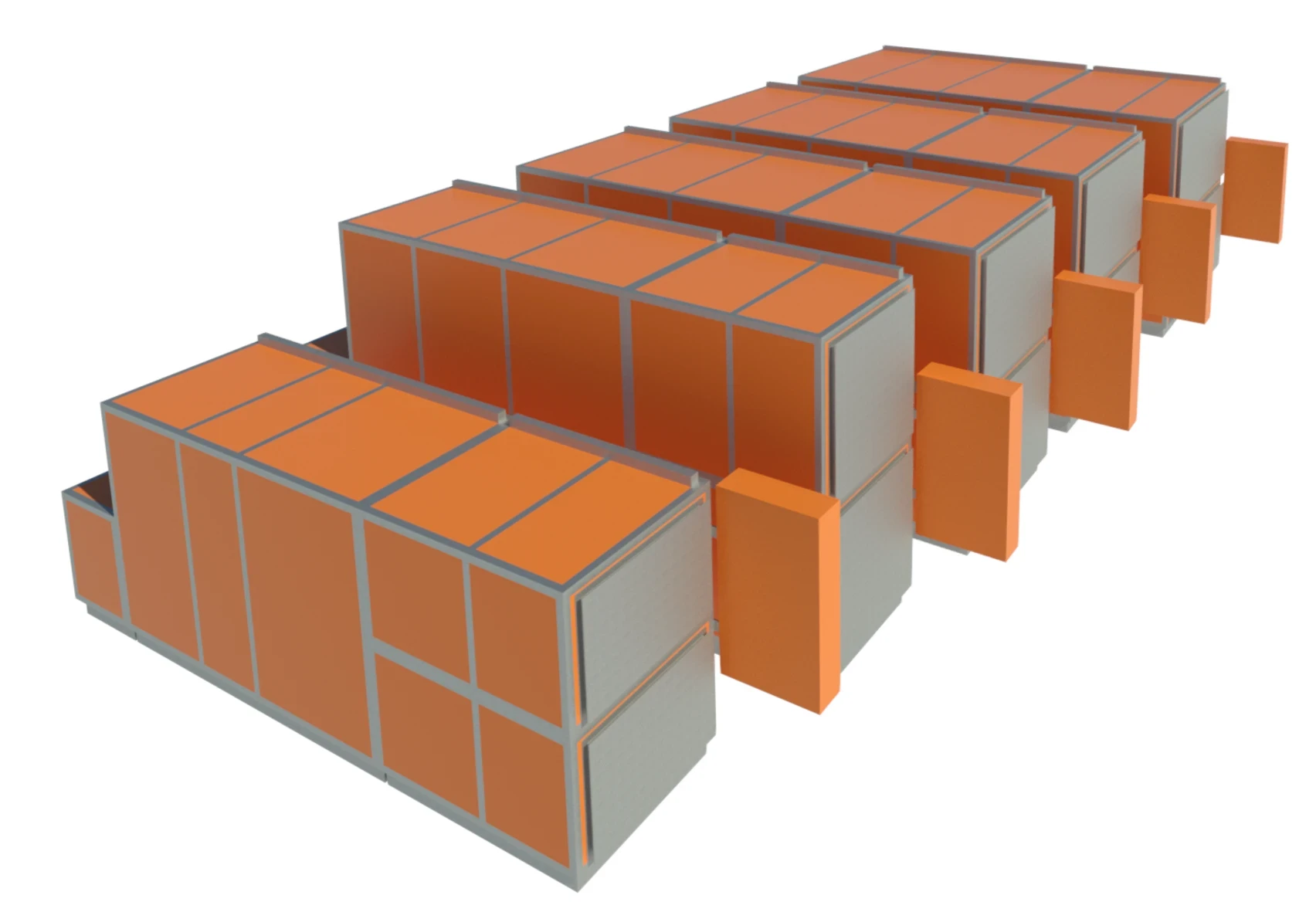
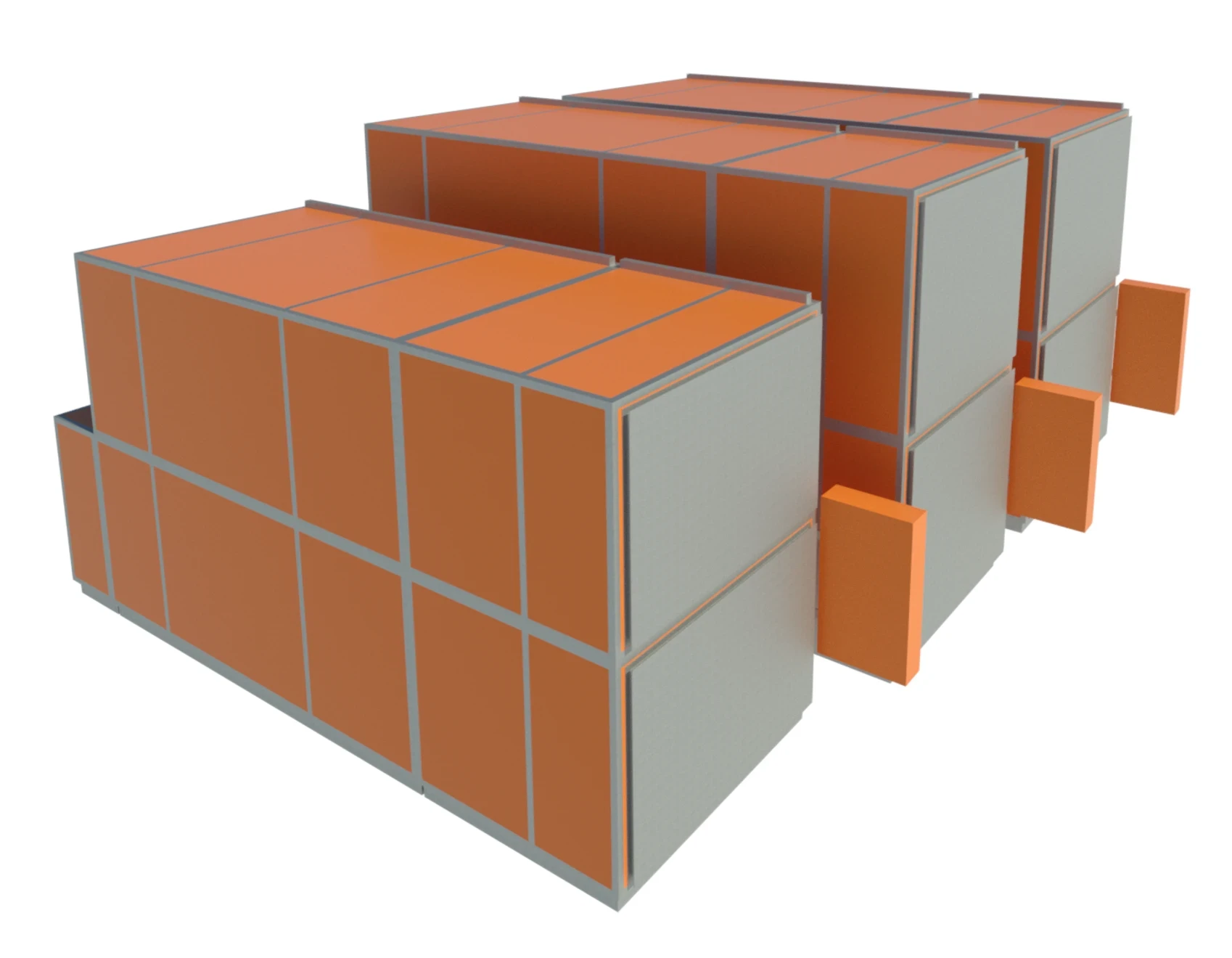
Resolair 64 small and large units.
All of the Menerga AHU Revit families are available in left- and right-handed versions.
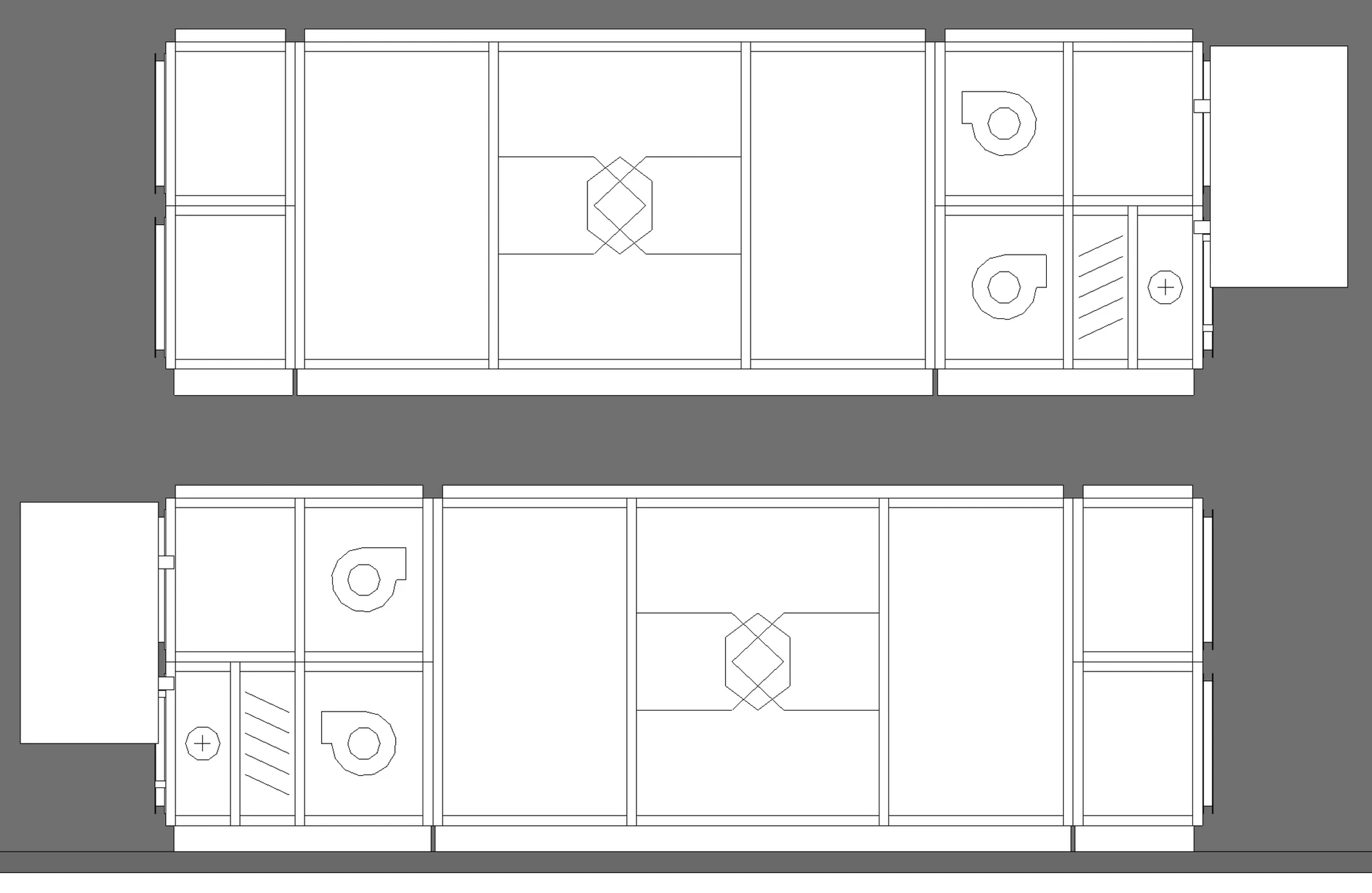
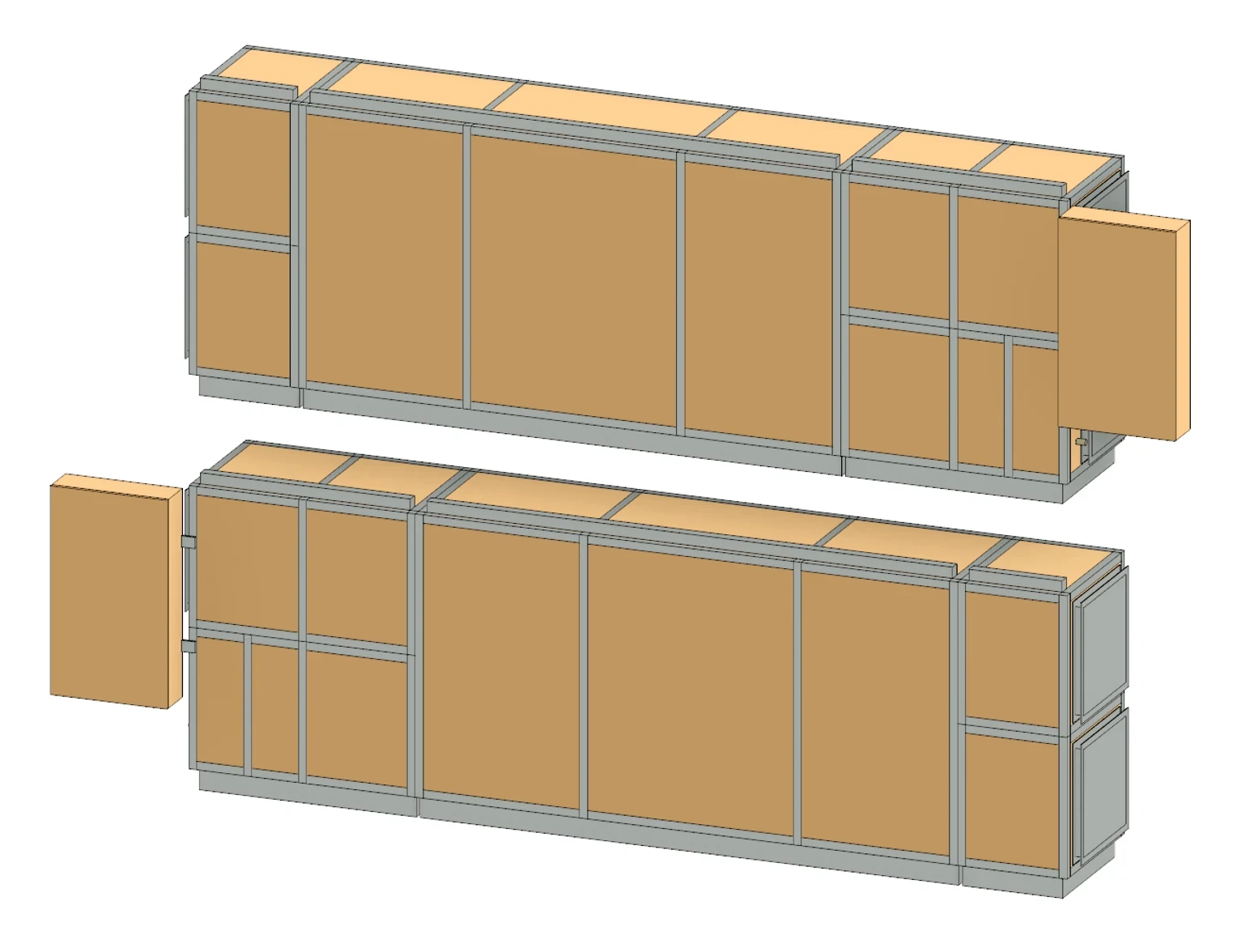
Adconair 76 model in left- and right-handed versions.
The families all have three levels of detail in 3D and 2D to provide appropriate views at different scales. The use of 2D geometry in plan view and elevations facilitates a fast workflow for the end user designing or coordinating in Revit.
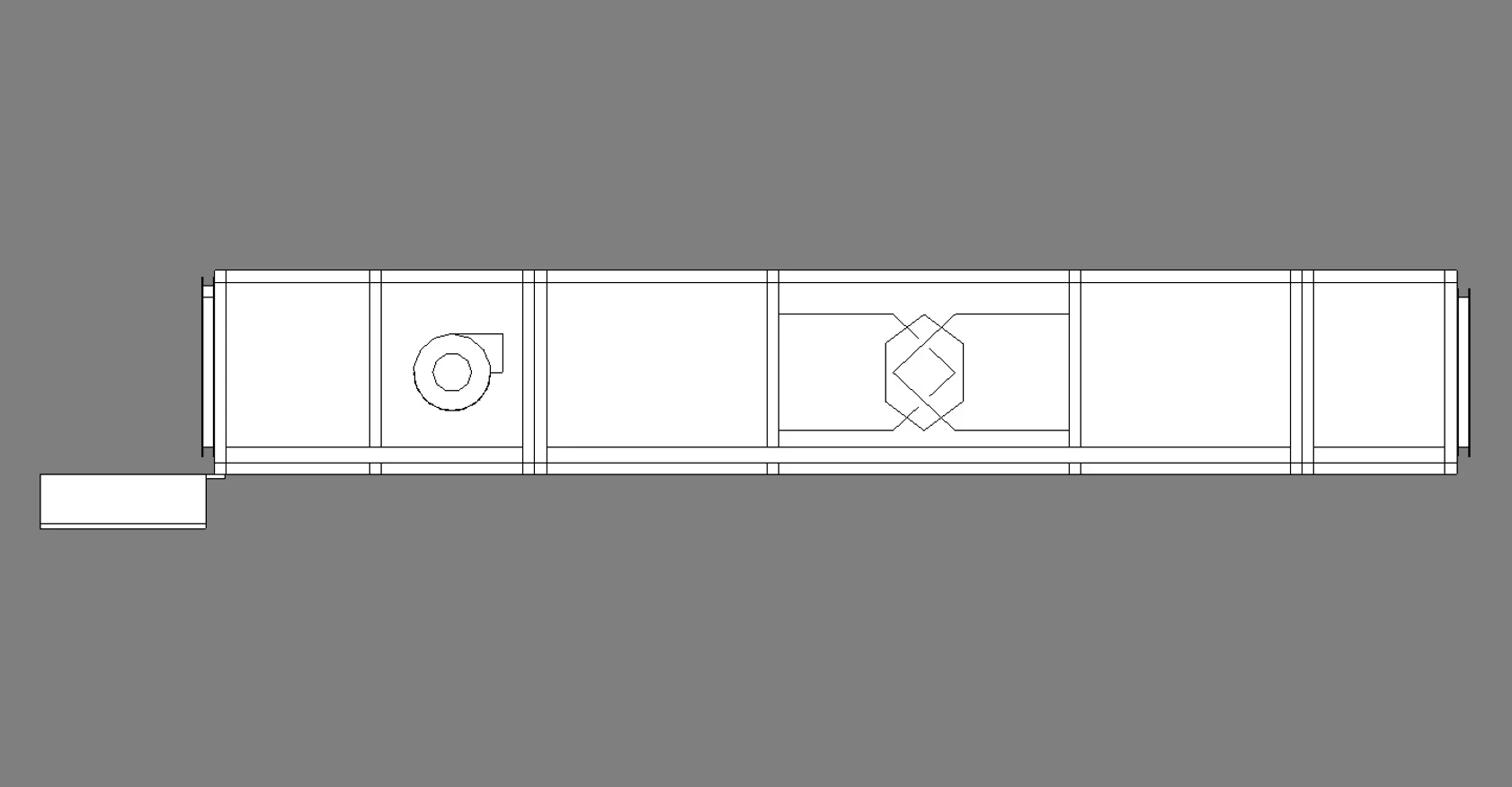
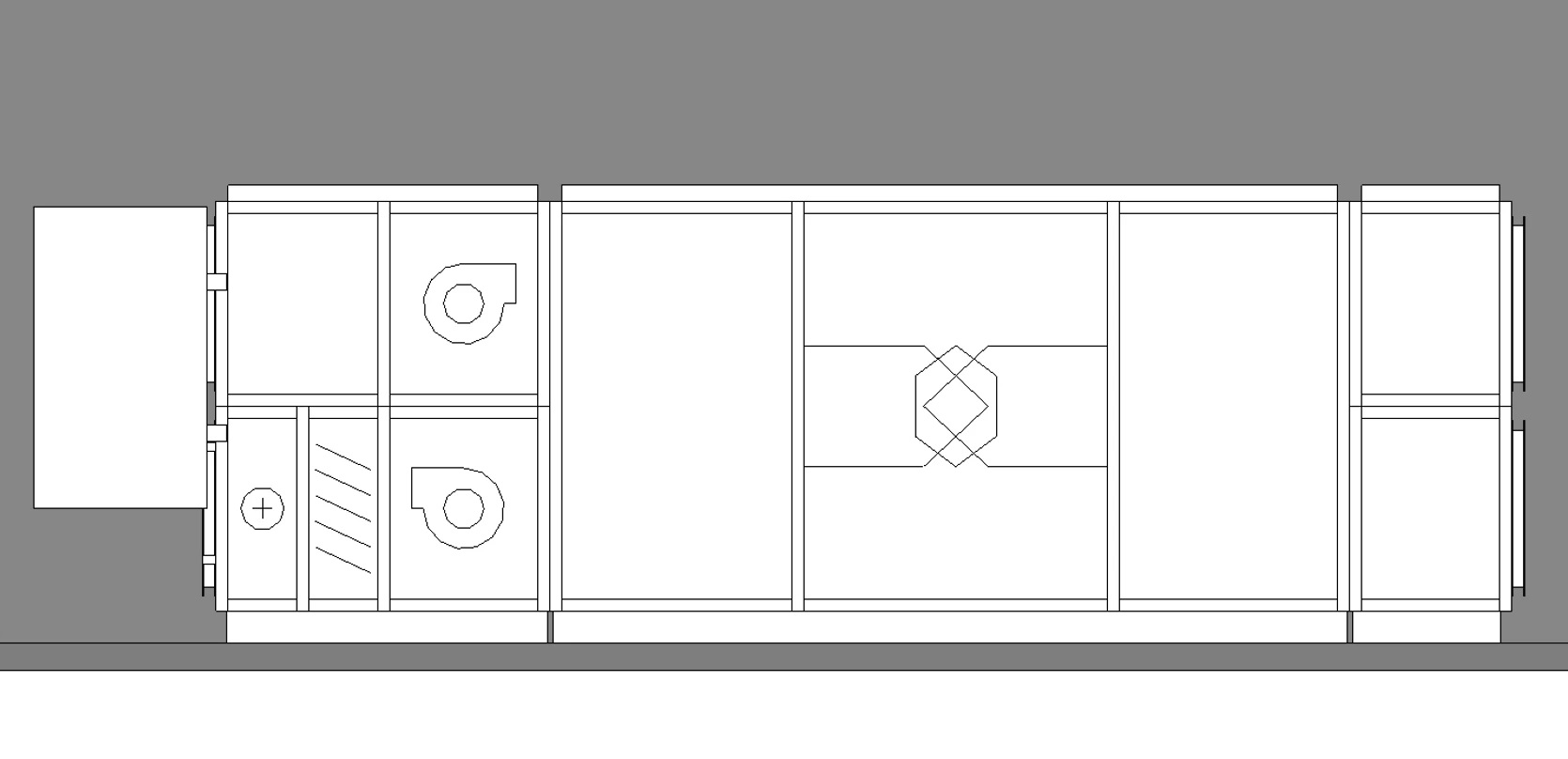
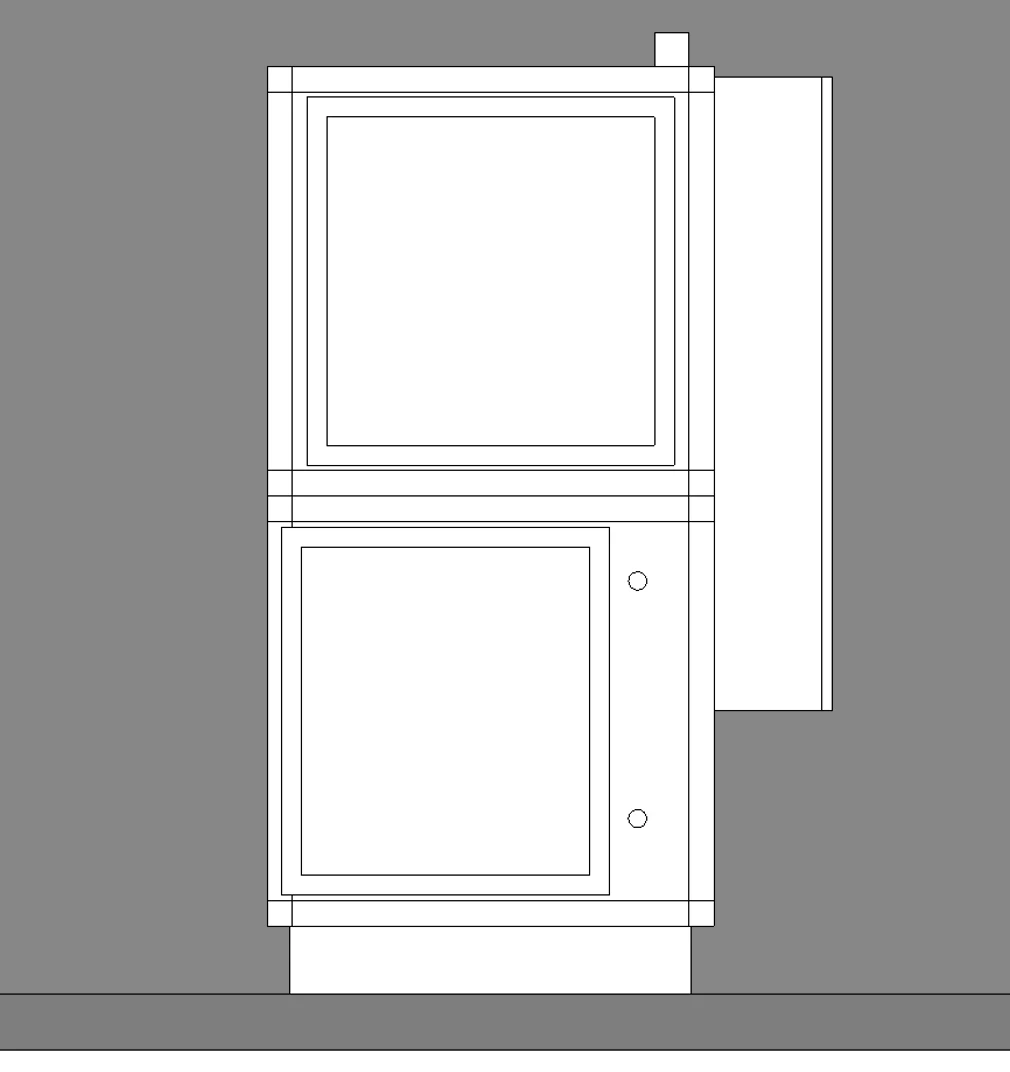
Left to right: Adconair 76 2D geometry in plan view, front and side elevations.
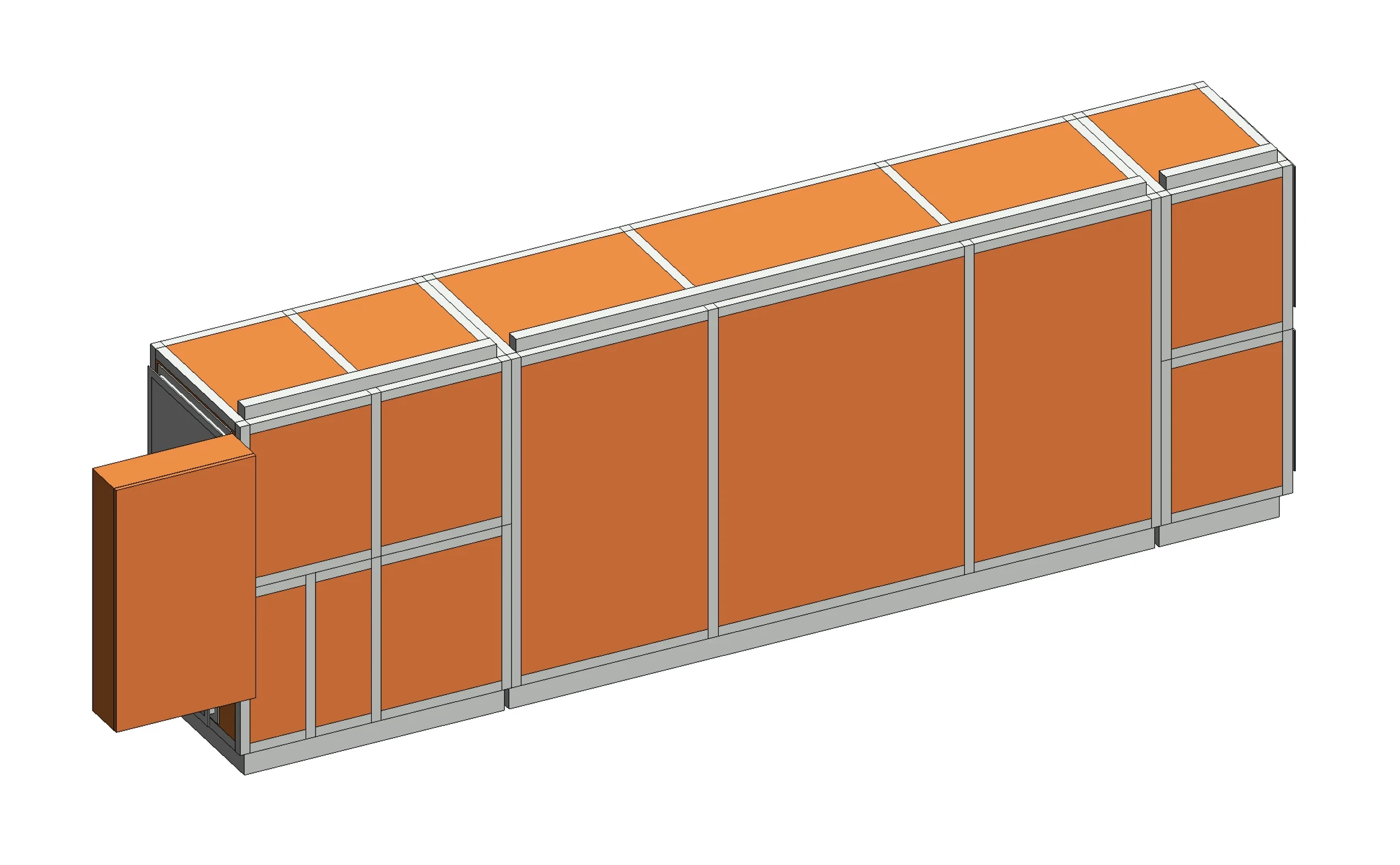
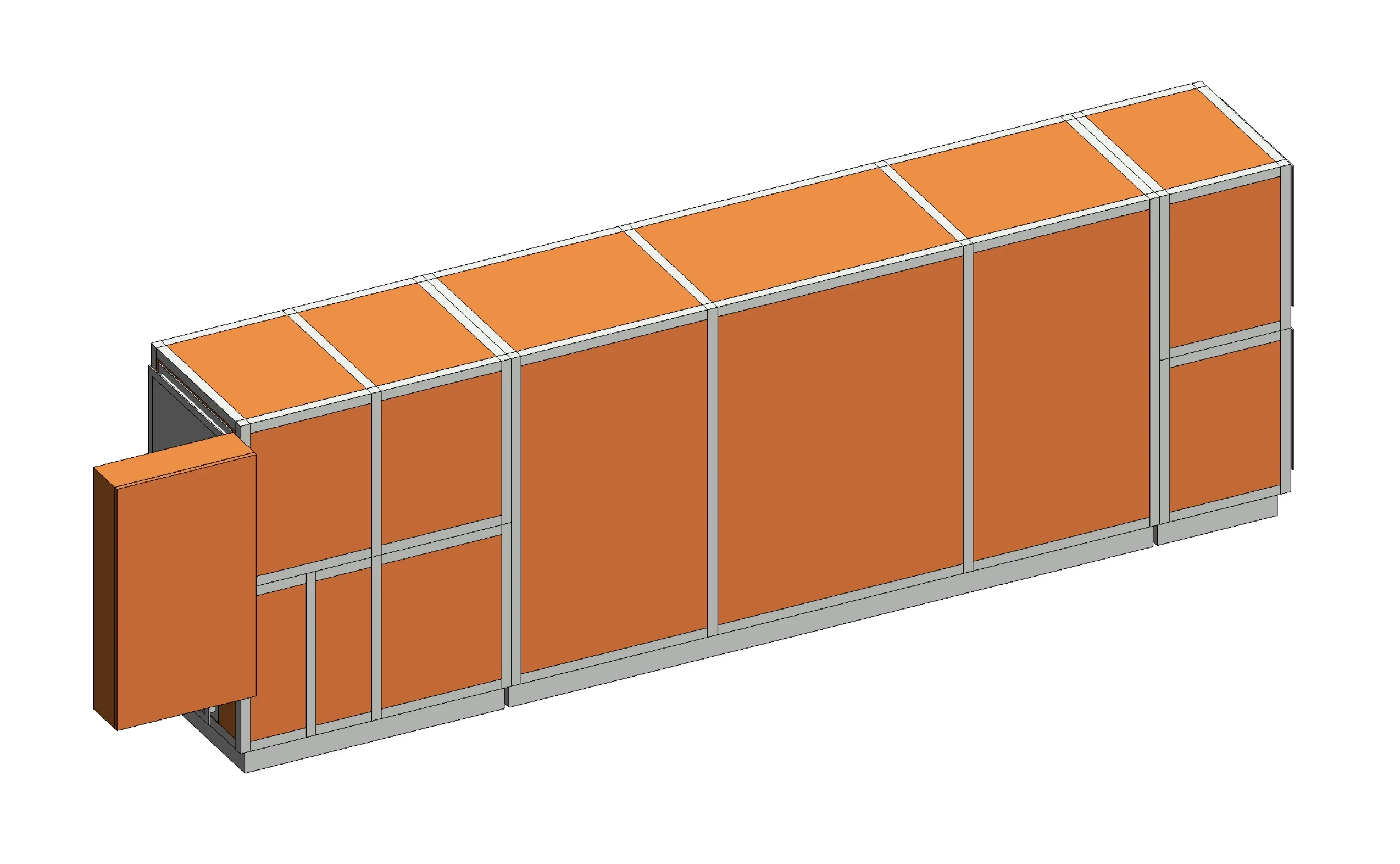
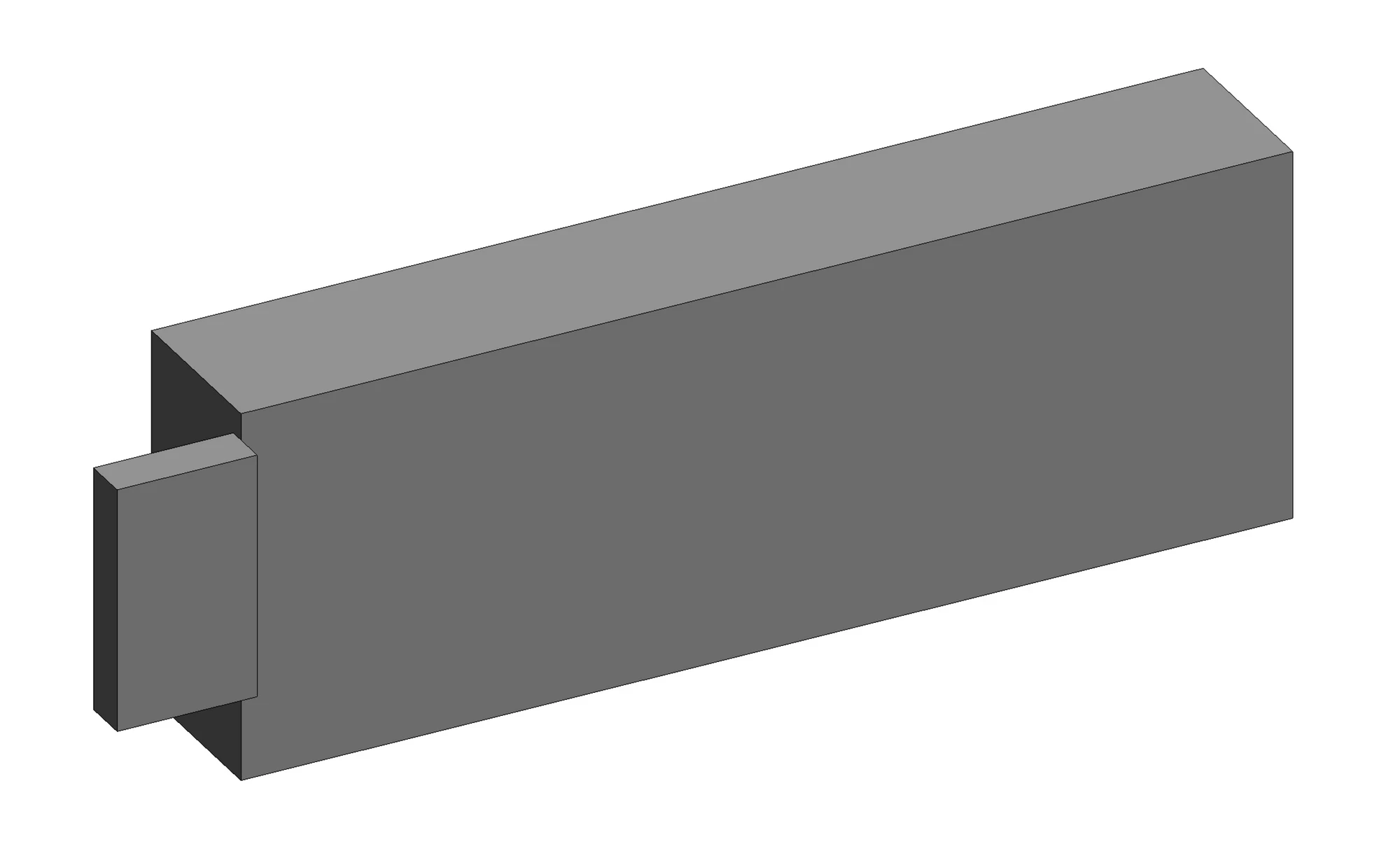
Left to right: Adconair 76 in fine, medium and coarse levels of detail in 3D view.
Air Handling Unit from Zehnder
We also have left- and right-handed versions for the ComfoAir XL from Zehnder. These units come with six types driven by airflows, heating and cooling capacity.
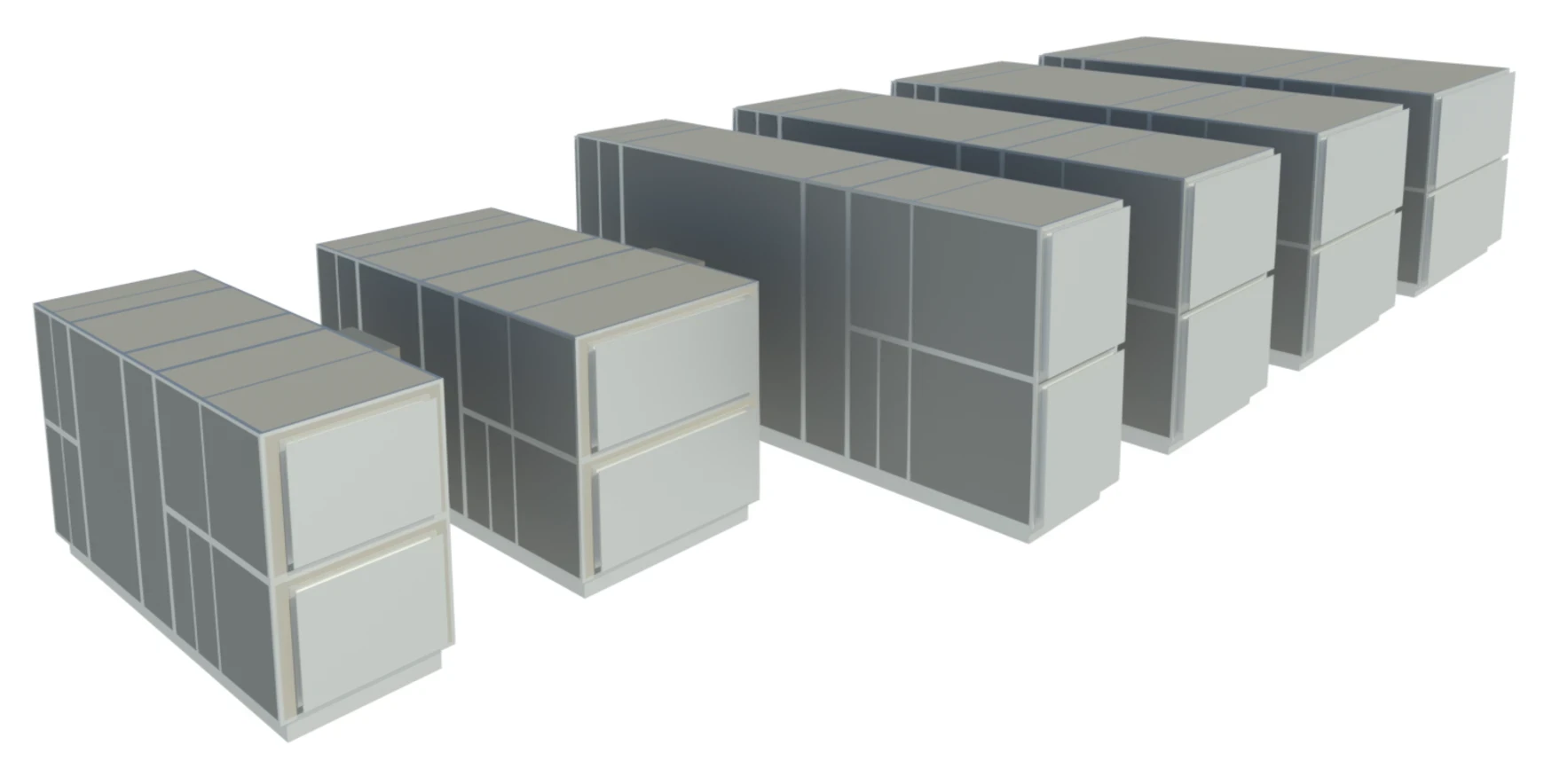
Zehnder ComfoAir XL with six types.
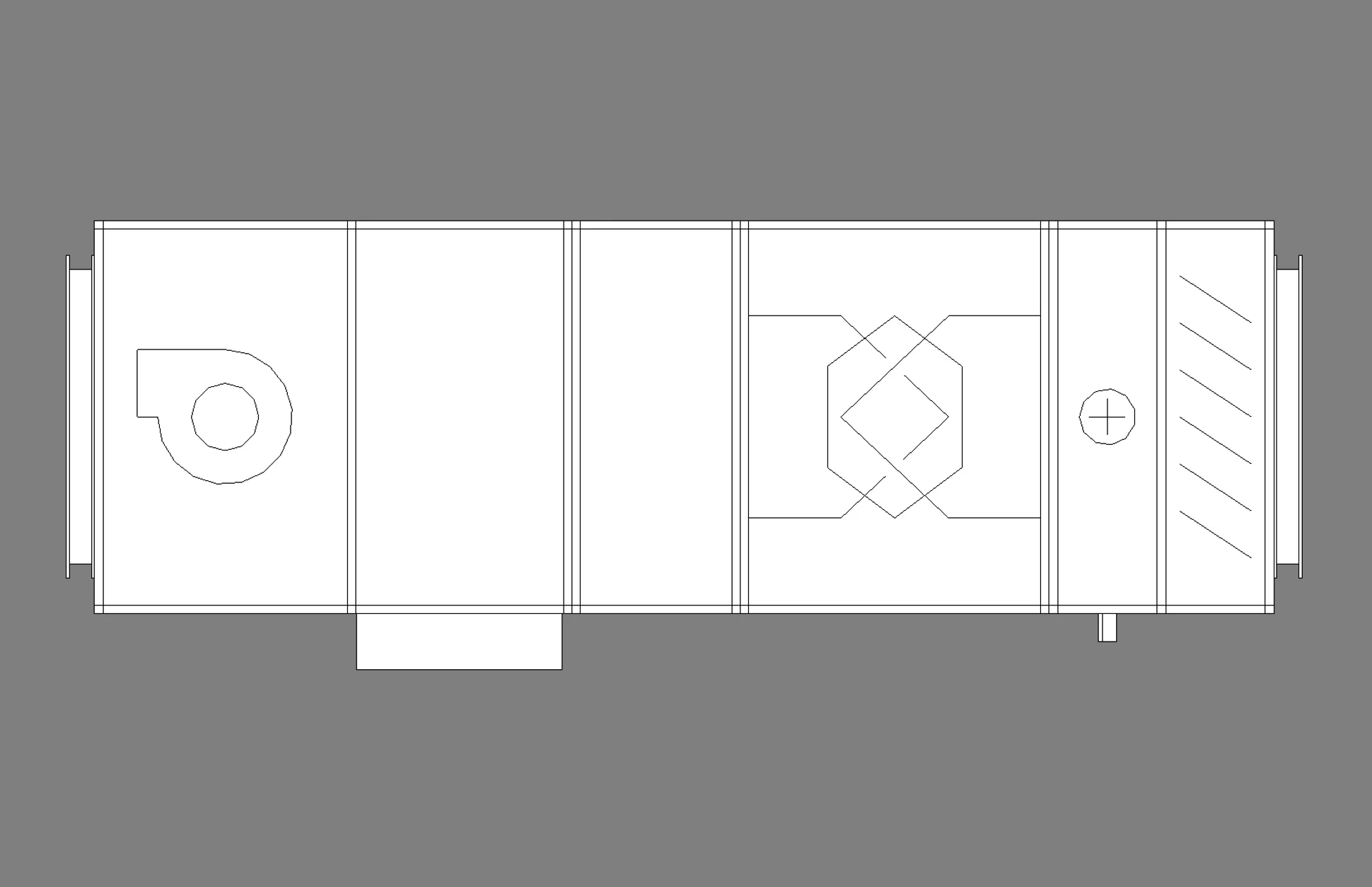
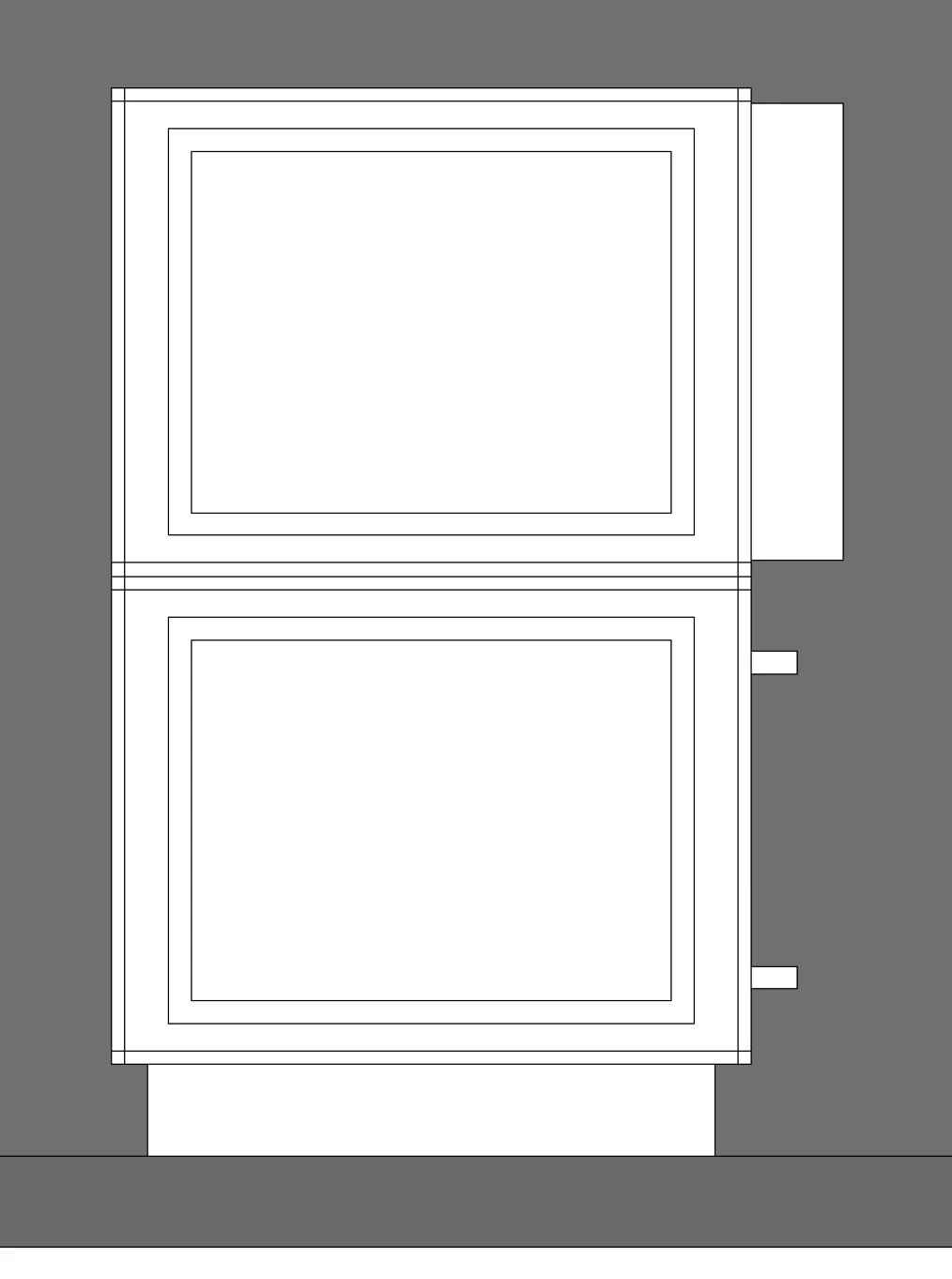
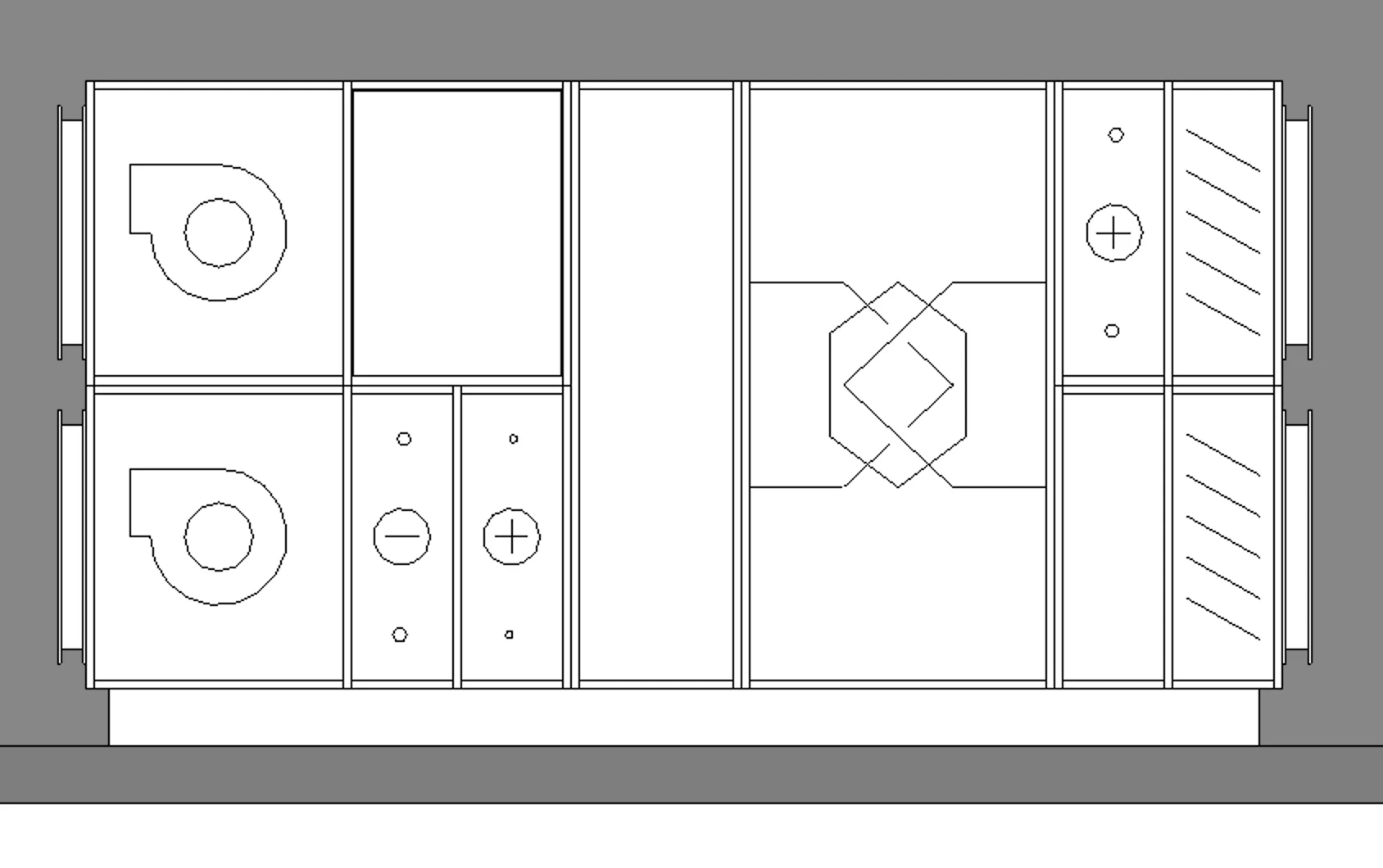
Zehnder ComfoAir XL in plan and elevation views.
Get the Collection
Click here to view and download the full collection.
Collection Content List
Air handling unit Adconair 76 from Menerga.
Air handling unit Adconair 76 from Menerga (handed).
Air handling unit Resolair 64 with 5000-15000 m3/h from Menerga.
Air handling unit Resolair 64 with 5000-15000 m3/h from Menerga (handed).
Air handling unit Resolair 64 with 21000-32000 m3/h from Menerga.
Air handling unit Resolair 64 with 21000-32000 m3/h from Menerga (handed).
Air handling unit ComfoAir XL from Zehnder.
Air handling unit ComfoAir XL from Zehnder (handed).
Notes
Want More Content?
All of our free Revit collections are part of Kinship Content+, a service providing companies with on-demand Revit content creation as well as access to a pool of existing Revit families from other customer requests and our own internal development.
If you have any comments, or suggestions for components you wish were in this collection, please let us know at hello@kinship.io.
Author
Chris Constantinou
Reading time
8 min
Share





