/
We recently reached out to some clients and colleagues asking them what types of Revit families they would like to have better versions of, and we received many requests for no-hub cast iron pipe fittings. So our latest series of free Revit content focuses on Charlotte Pipe cast iron no-hub pipework.
The collection contains Revit families for a pipe type, reducer, coupling, bend, combined sanitary tee and wye fitting, wye, sanitary tee, cross and end cap. We've created the pipe type itself with the full routing preferences already defined, so you can load it and start drawing your pipework without a second thought.

Pipe fittings available in collection.
Developed in partnership with Ben Drake, BIM Manager at Rushing.
In order to bring you the best Revit content, we continue partnering with industry experts to identify the most relevant and useful products for our collections. Ben Drake is BIM Manager at Rushing, a ‘technology-driven off-site’ construction company based in Seattle.
Ben is incredibly experienced in Revit and has worked on projects for Skanska, WSP, Atkins Global, Jacobs, and AECOM. He and I worked together in building services coordination in London in the early 2000's. There he worked on a variety of projects including airports, train stations, hospitals, hotels, schools, data centers, government buildings and luxury residential properties. Since moving to Seattle in 2015, Ben’s projects have focused on BIM management for residential properties.

Ben Drake.
Ben recommended that we focus on a cast iron no-hub pipe range that was fast to work with and user friendly. In response, we created this Charlotte Pipe collection to deliver a basic pipe type that uses the most common fittings and covers the widest range of sizes. The result is piping content that will prove incredibly helpful in both design and construction phases.
Highlights
Our pipe fittings include the IsCustom option for the cast iron no-hub pipe range. The IsCustom option allows Revit to alert the user when a non-standard fitting is being used. When there is an incorrect value for angle or nominal diameter (depending on the fitting), Revit will flag that this is a custom fitting and will color the fitting red.
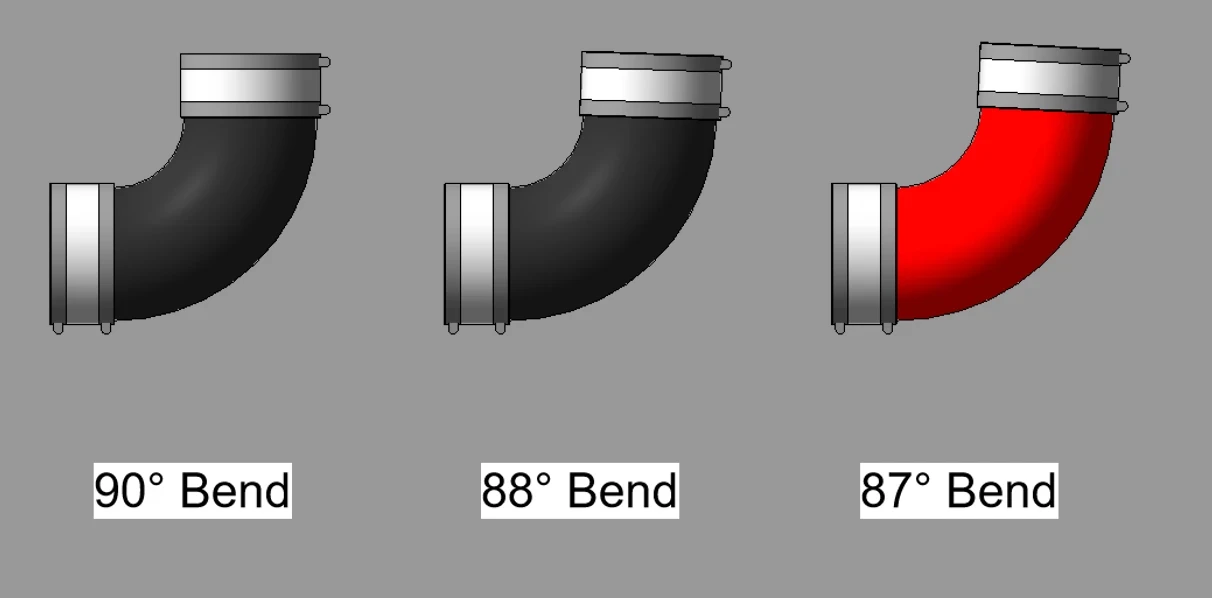
Bend flexibility and IsCustom bend.
The pipe range has been given a 2 degree tolerance. The 90 deg bend can produce 88 - 90 degree bends and still return the correct Charlotte Pipe product code. We've also added the weights and a pipe fitting model parameter that allows the user to identify any custom fittings and potential coordination issues.
The fittings use nested couplings. We have been updating all our pipe fittings and pipe types that have any couplings set as flanges. We do this to avoid a problem in Revit where moving the 45 degree horizontal pipe does not move the stack locations.
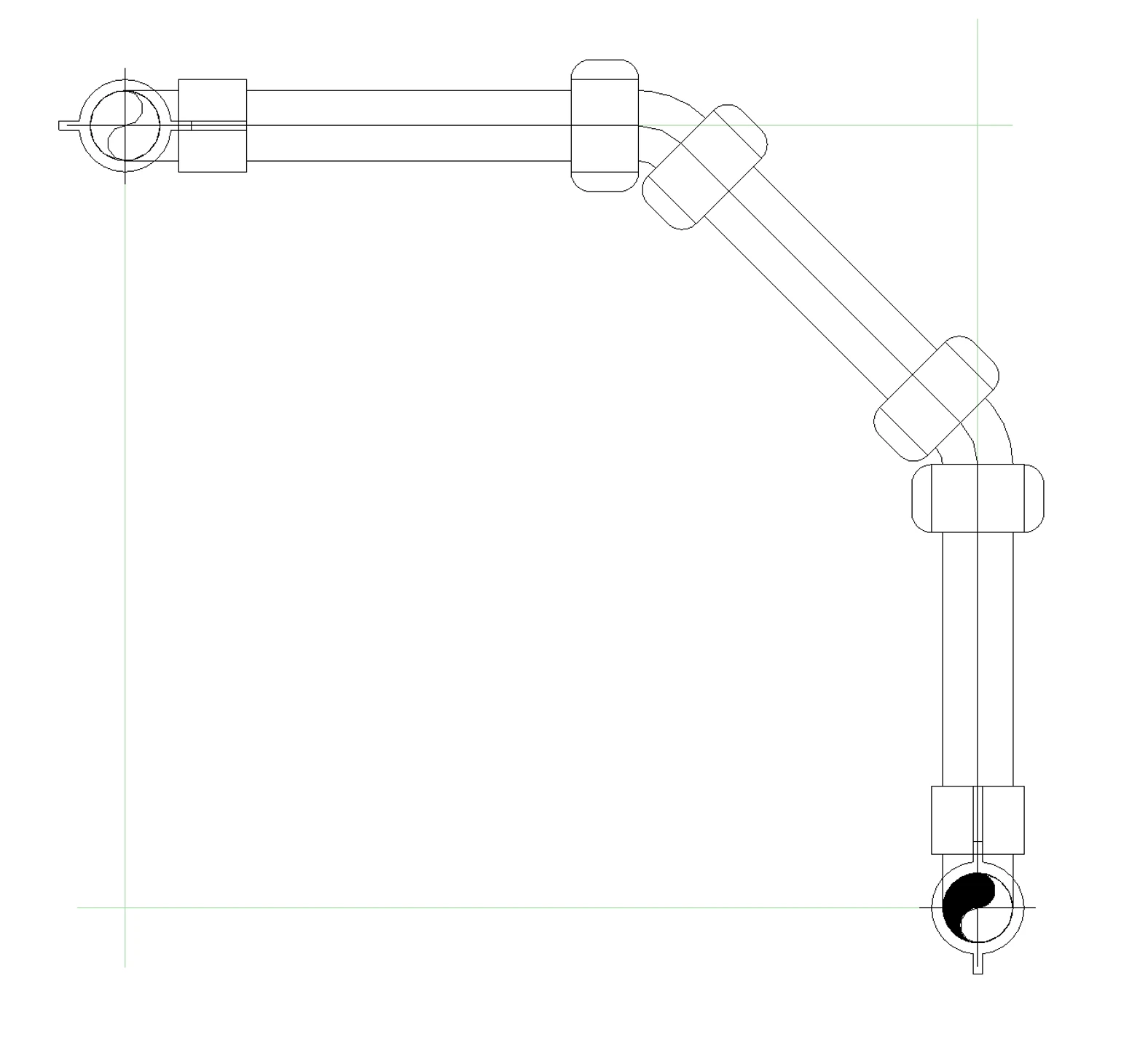
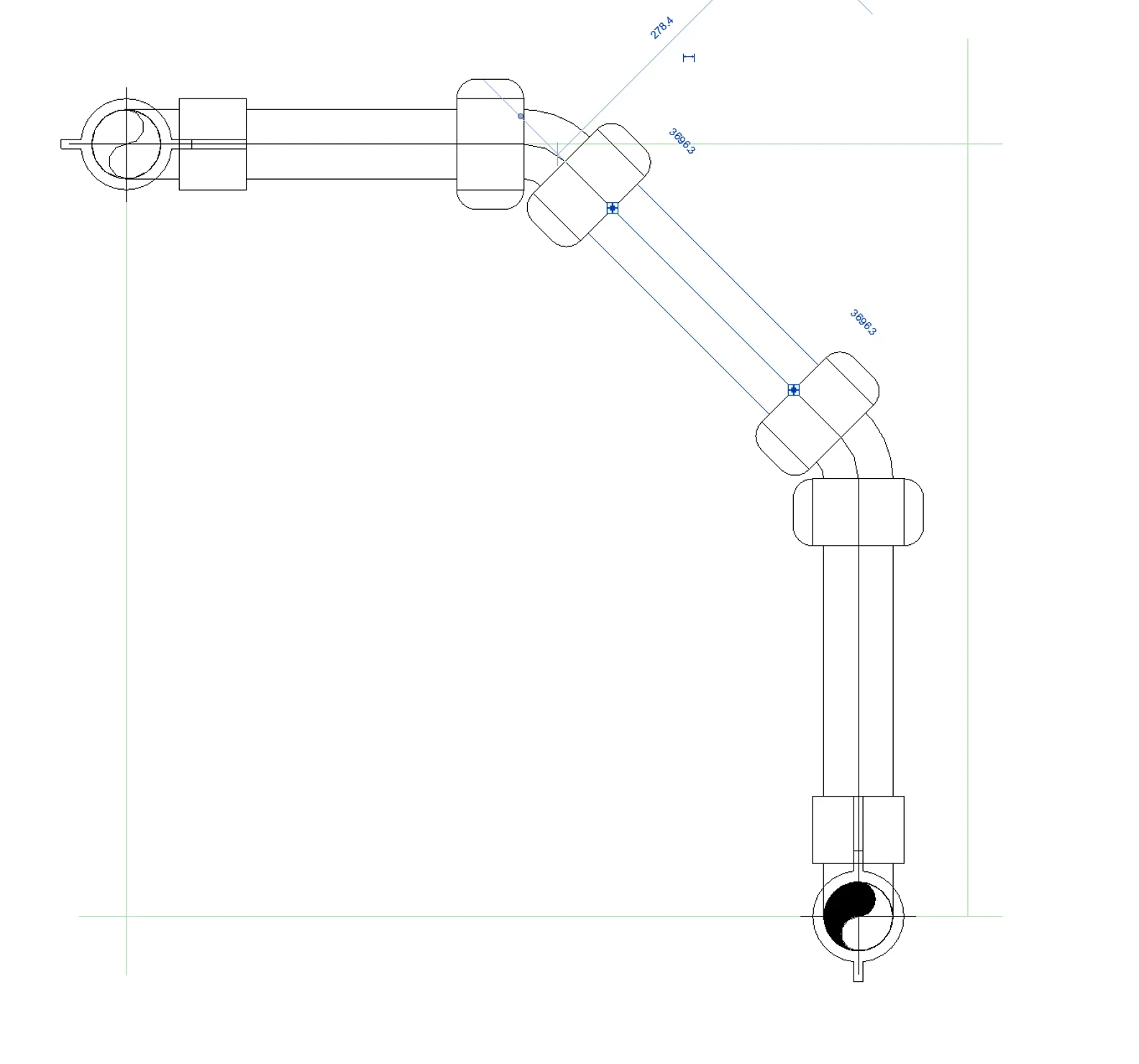
Pipework with coupling set as flange in routing preference will move the stack locations if horizontal pipe moved.
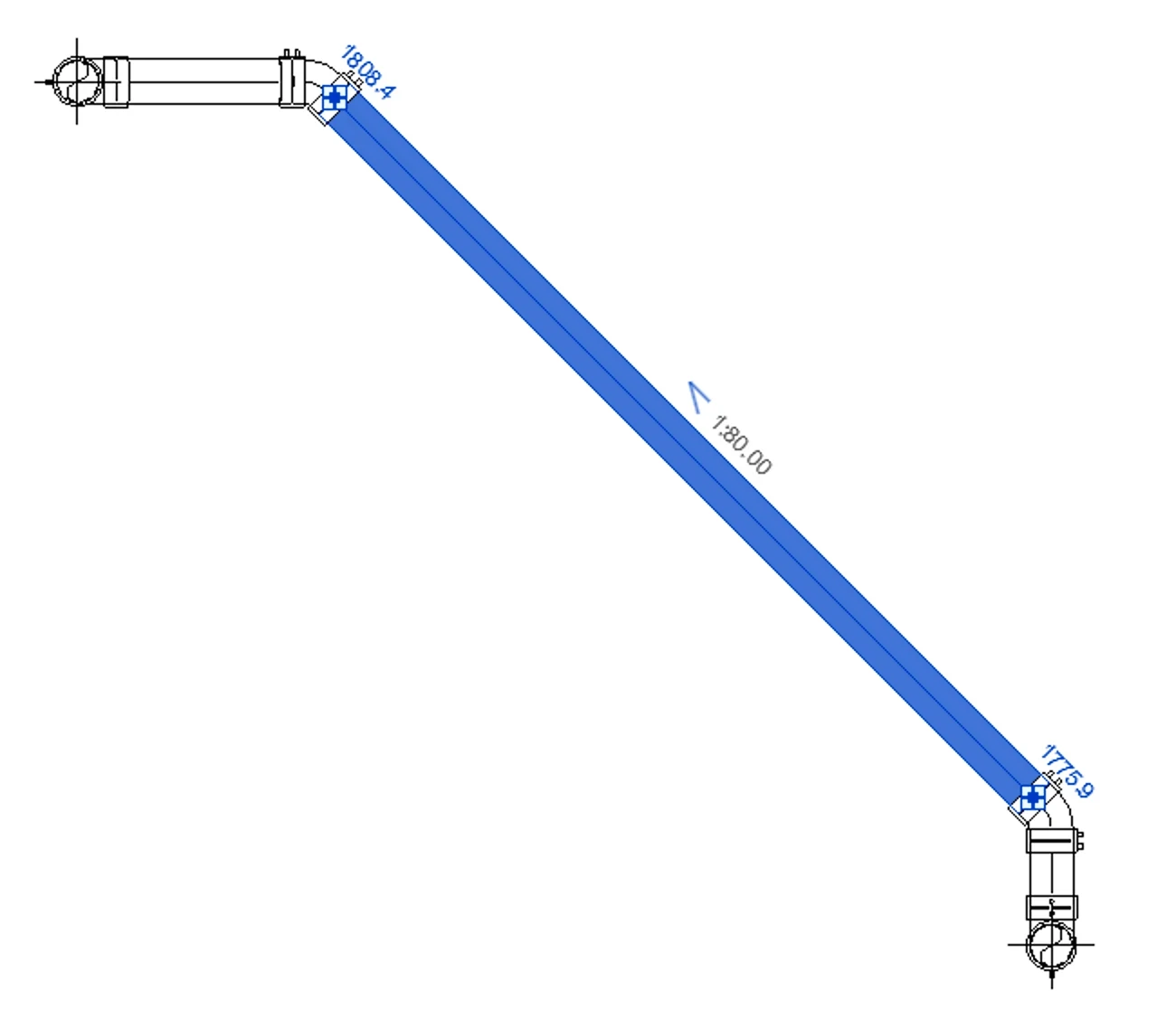
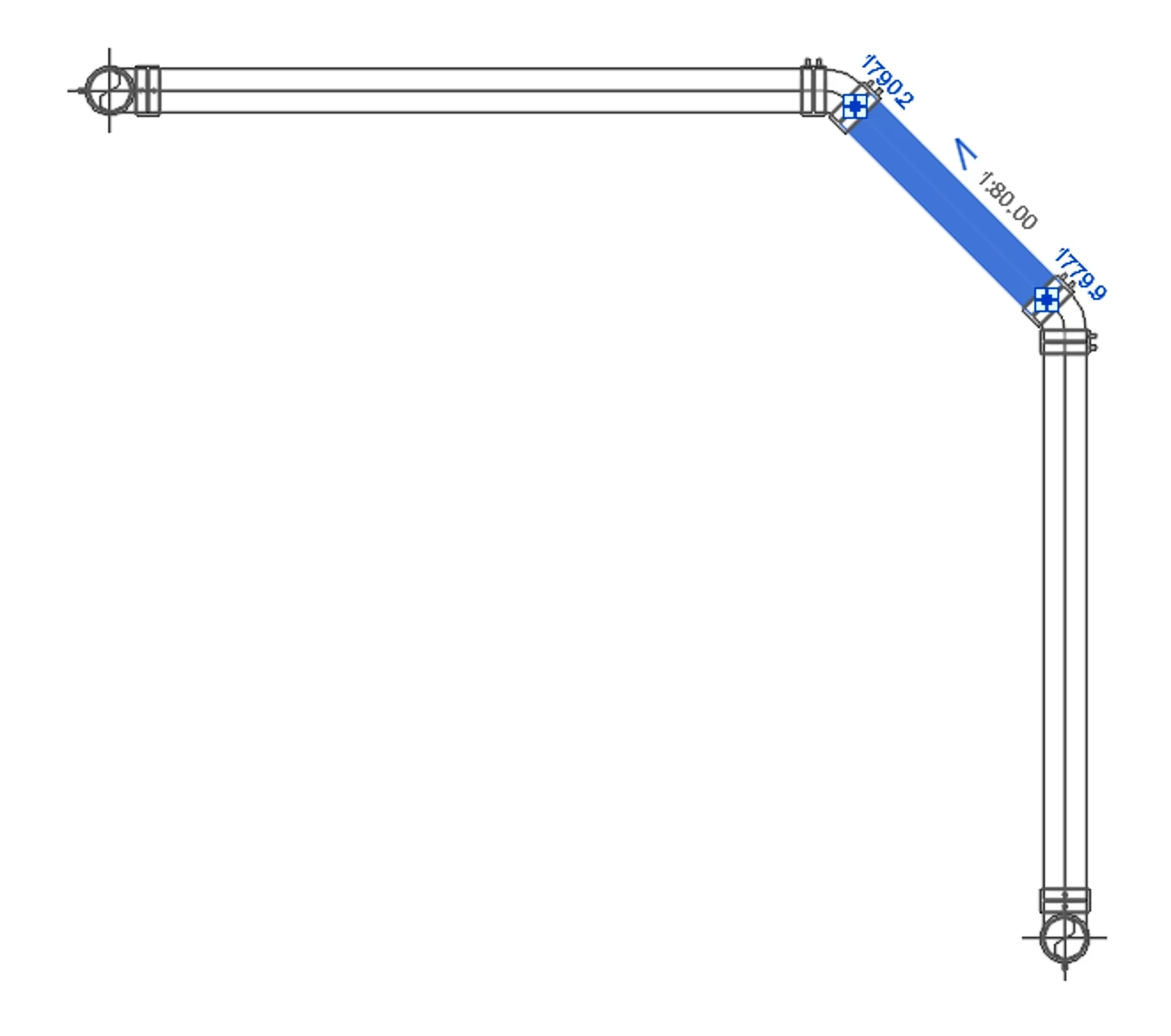
Nested couplings allow for movement of horizontal pipework without moving stack locations.
The couplings can be turned off manually, allowing coordination of fitting-to-fitting with a shared coupling. See image below.
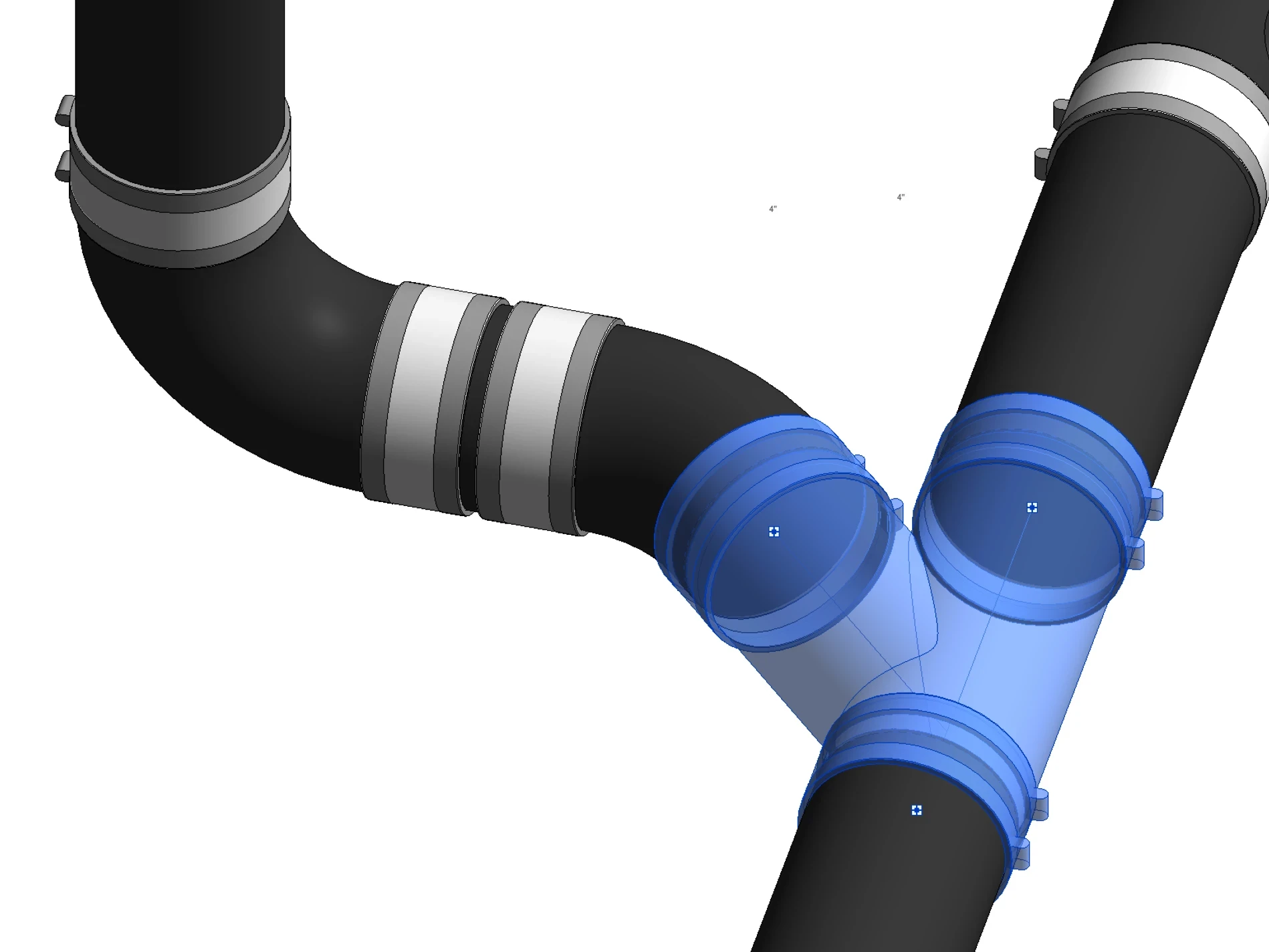
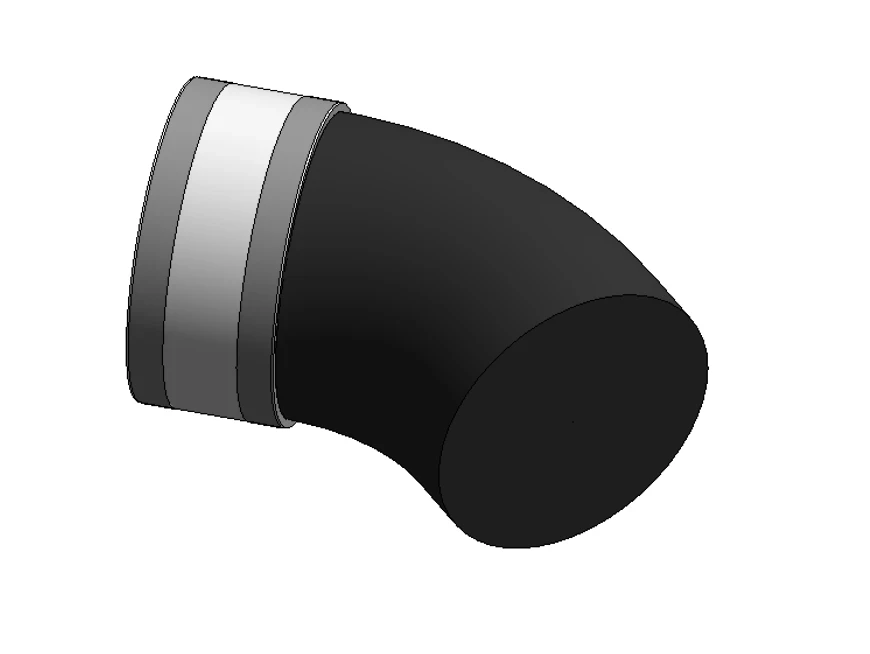
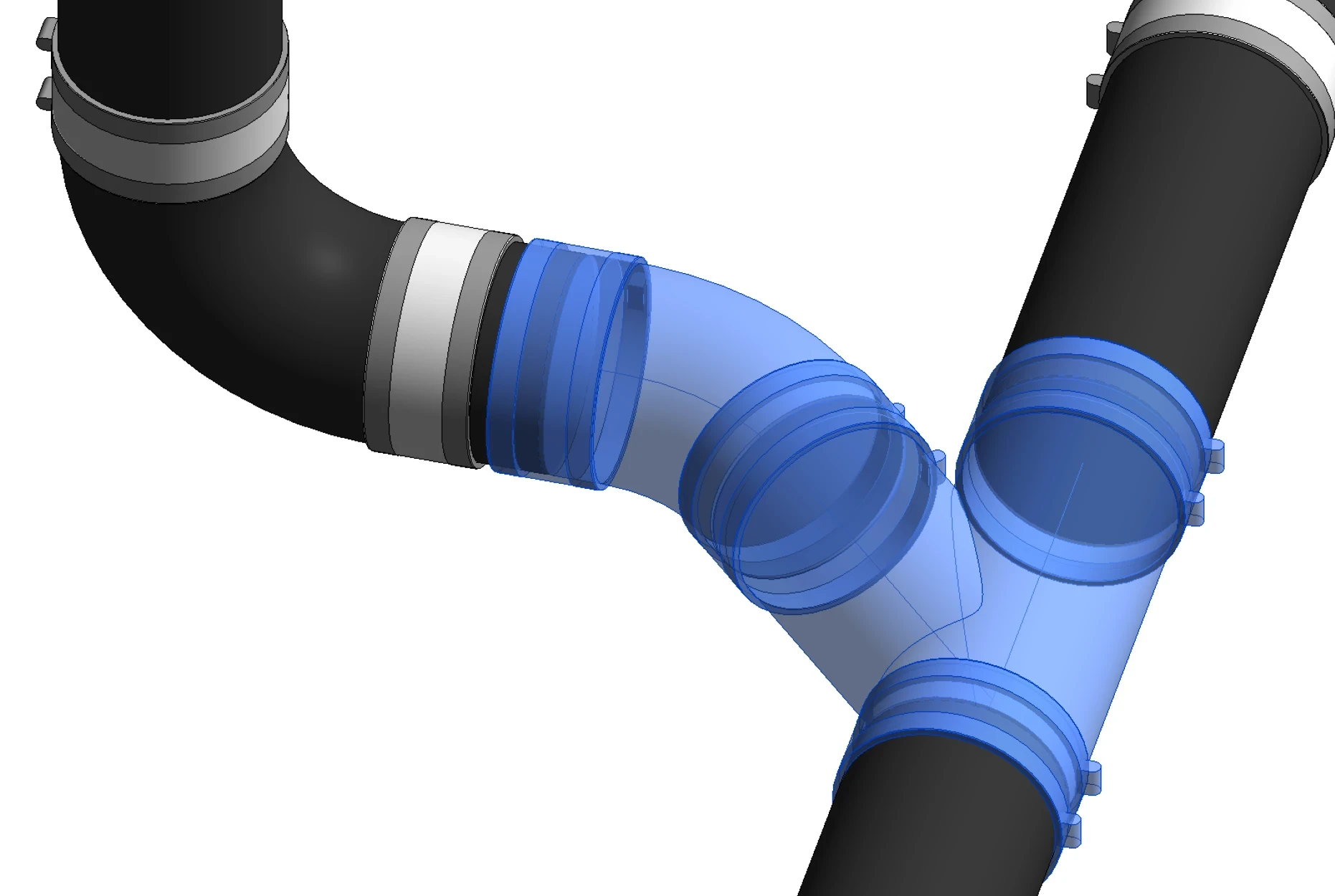
Pipe fittings with shared coupling.
We have created the sanitary tee and the wye as separate fittings in their standard tee and wye Revit part types. However, we have always found the wye part type and its fittings quite cumbersome to use. They are not part of the routing preference and cannot be switched in/out with any tees. They need to be manually placed with branch size and angles configured before drawing any pipe.
So we have also created a special fitting which combines the sanitary tee and wye into one. Created as a tee part type, this fitting can change seamlessly from tee to wye in any direction and branch size, with Product Code and Pipe Fitting Model values updating accordingly.
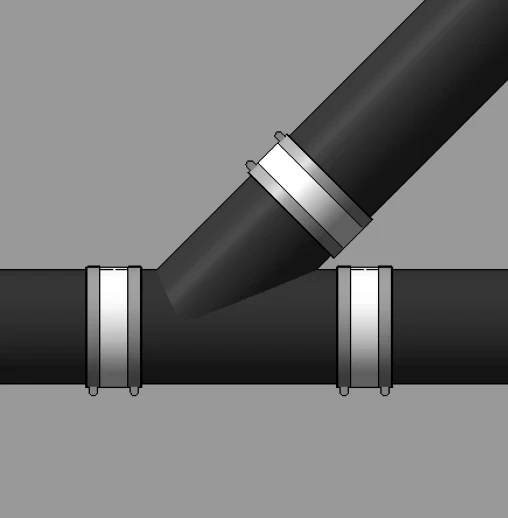
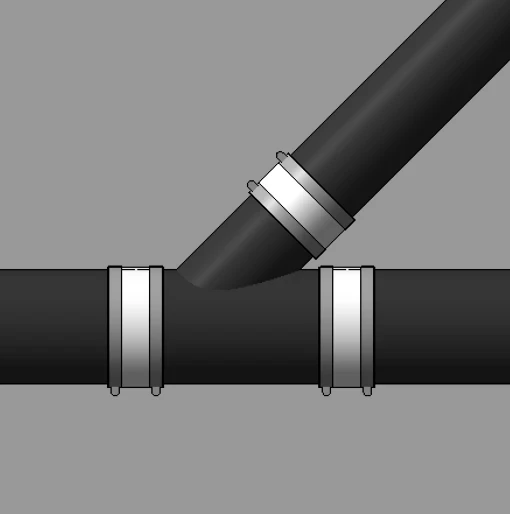
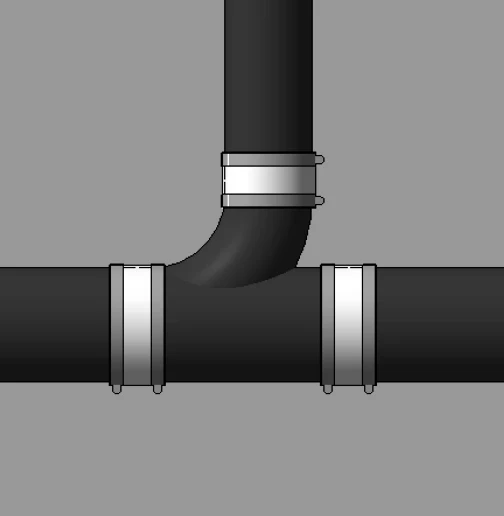
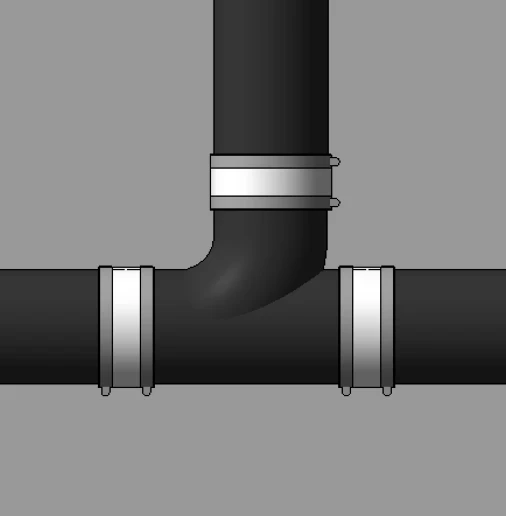
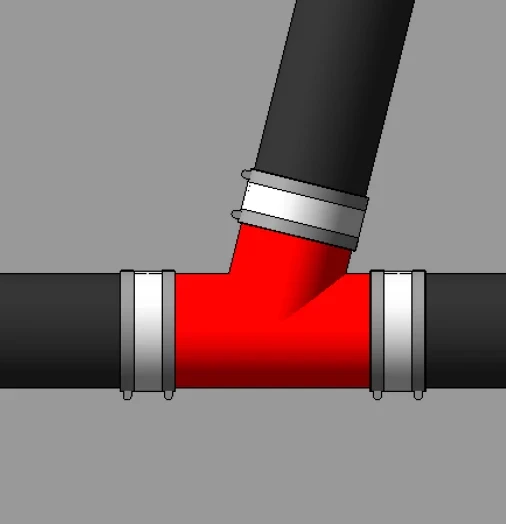
Wye changes to san tee and custom tee.
Another great benefit to this fitting is the ability to change from a 45 degree bend to the wye by clicking the plus sign. See image below.
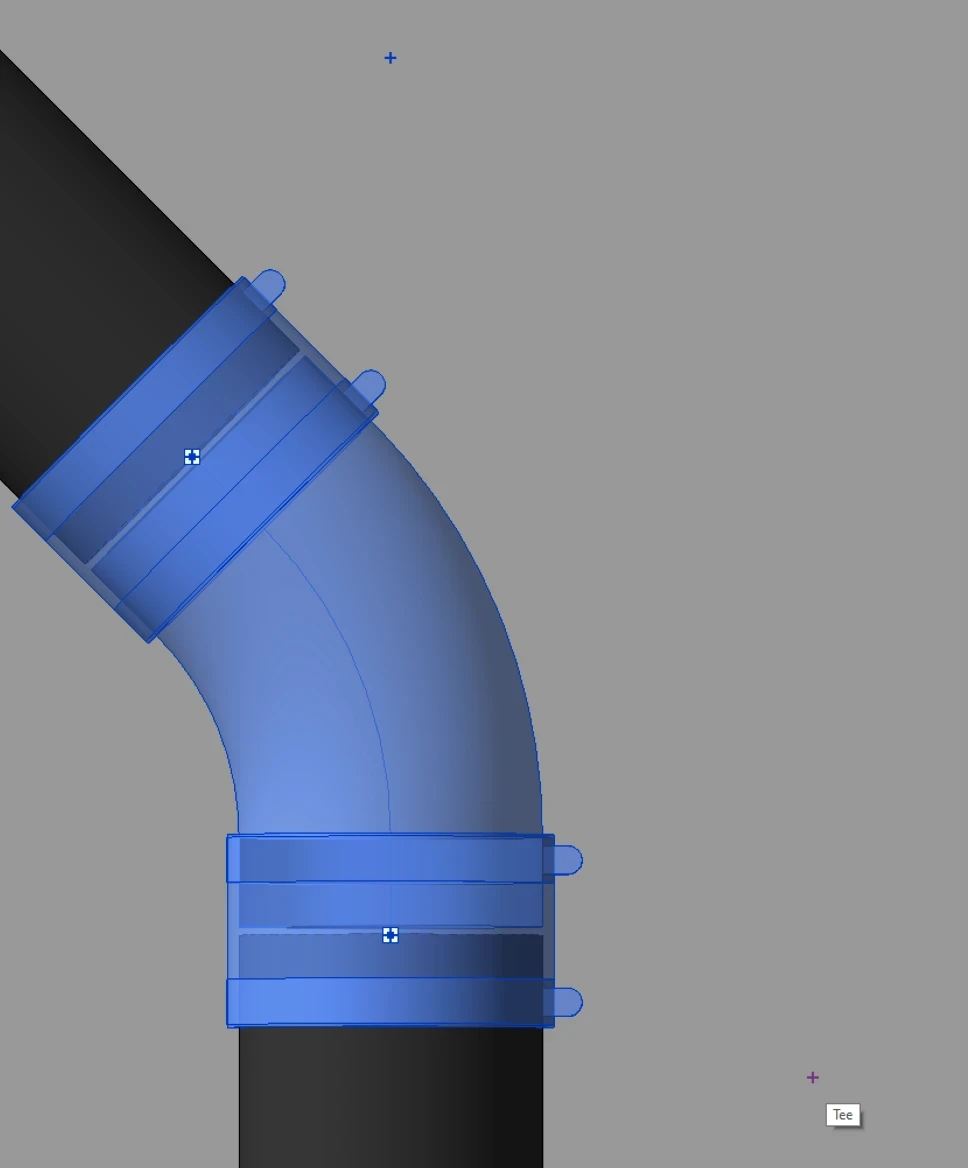
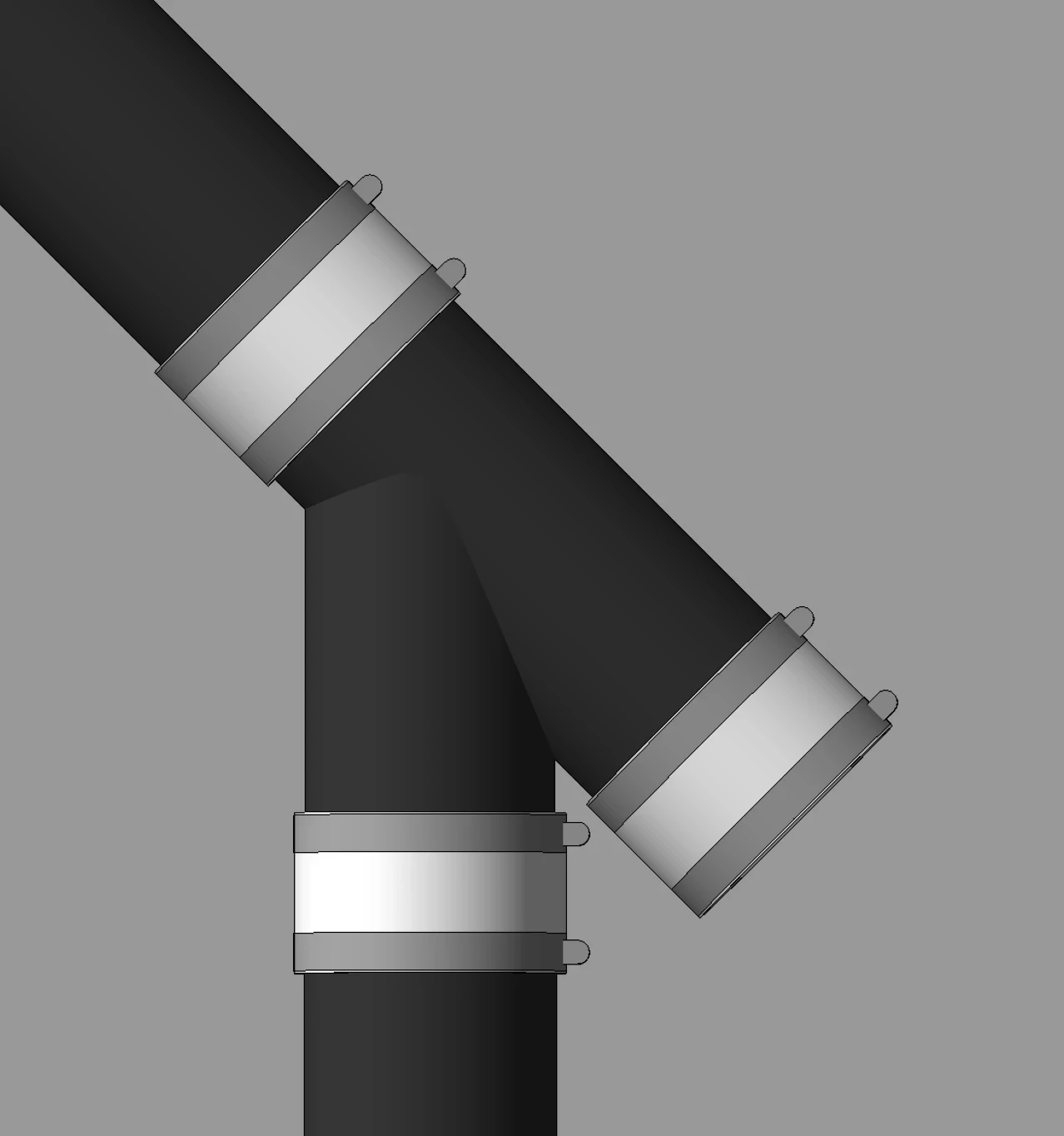
Bend can be quickly changed into 45 degree wye.
If you’ve been struggling to model drainage systems on the fly, then look no further. With the IsCustom feature and combined super tee/wye fitting in this Charlotte Pipe collection, DWV systems in Revit have never been so easy.
Get the Collection
Click here to view and download the full collection.
Collection Content List
Pipe Type - Charlotte Pipe
Reducer
Coupling
San Tee
Wye
Combined San Tee and Wye
Cap End
Cross
Want More Content?
All of our free Revit collections are part of Kinship Content+, a service providing companies with on-demand Revit content creation as well as access to a pool of existing Revit families from other customer requests and our own internal development.
If you have any comments, or suggestions for components you wish were in this collection, please let us know at hello@kinship.io.
Author
Chris Constantinou
Reading time
7 min
Share


Similar Articles




