
The release of Revit 2022 brings with it some new Revit family categories. In the coming months, we will release collections of free BIM content to address these new categories.
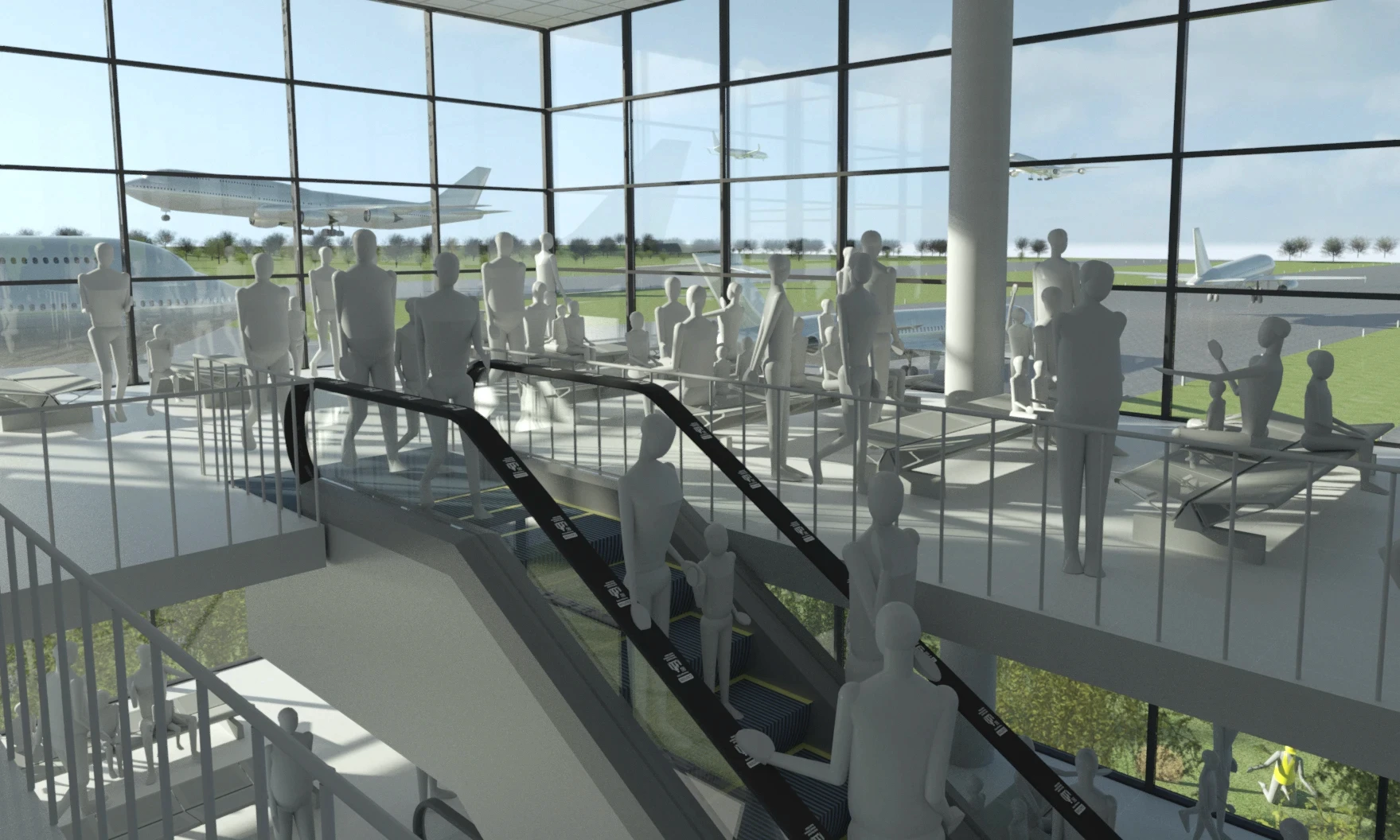
Rendering showing escalator and Andy in airport scene.
Below is the list of new family categories added to Revit 2022:
Abutments
Audio Visual Devices
Bearings
Bridge Cables
Bridge Decks
Bridge Framing
Expansion Joists
Fire Protection
Food Service Equipment
Hardscape
Medical Equipment
Piers
Roads
Signage
Structural Tendons
Temporary Structures
Vertical Circulation
Vibration Management
You may have noticed how architectural models are riddled with generic model families, or how there is a grey area in terms of component families where something isn't exactly mechanical or electrical equipment, which in most cases ends up being specialty equipment.
These new Revit 2022 categories allow for more precise classification of families. This imparts more control within a project, while still maintaining features of generic model categories such as the cuttability of elements.

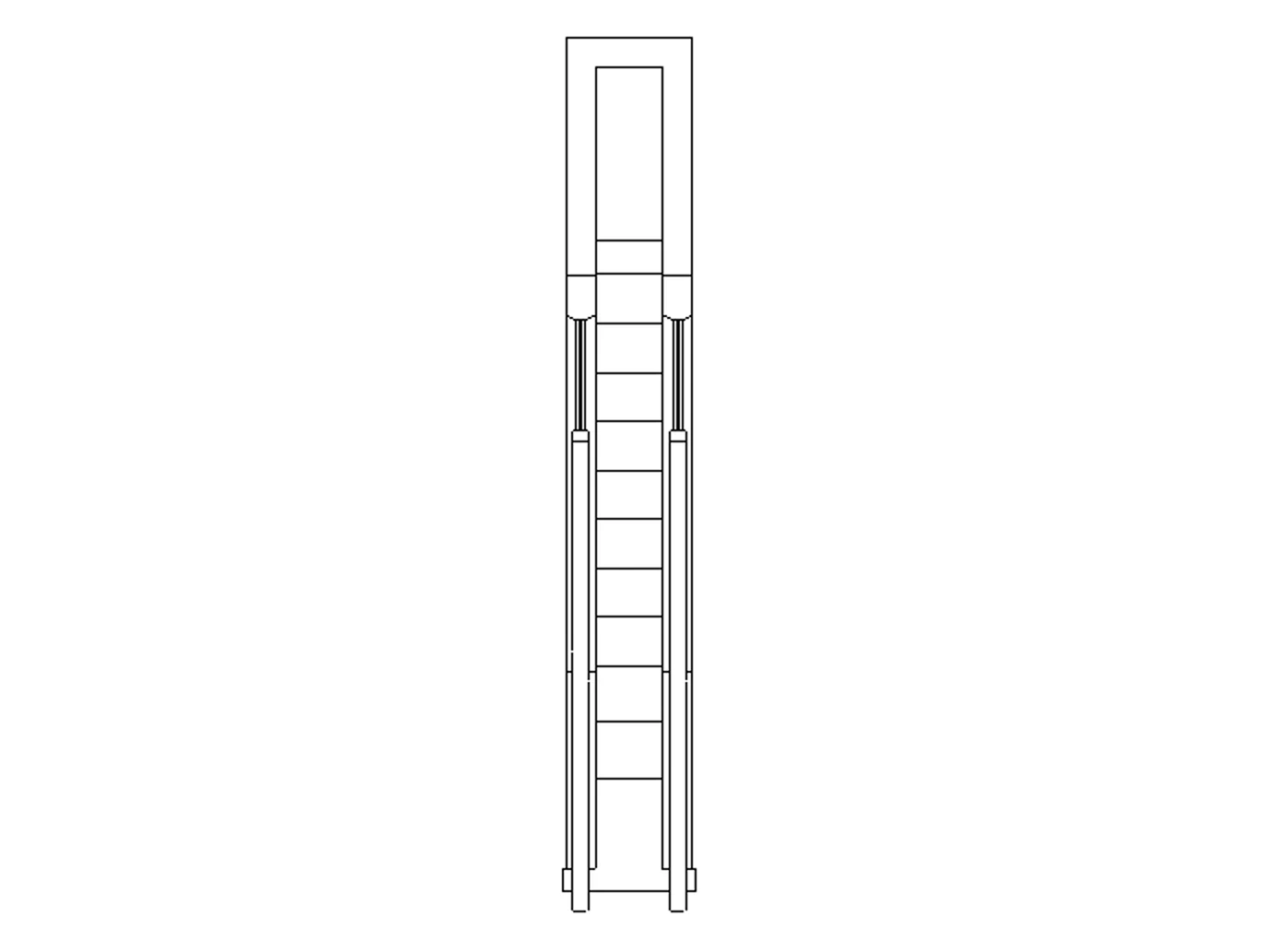
Revit family parameters for new Vertical Circulation category showing the option to "Enable cutting in views".
One thing to note is that we will not create content for these categories in alphabetical order. The reasons for this are twofold. First, at Kinship we specialize primarily in content for architecture and MEP, and so we want to focus on the categories most relevant to those disciplines. Second, starting with Abutments seemed like it would be a bit of a buzzkill.
Our first collection of free Revit content for these new categories focuses on Vertical Circulation. This Revit category is associated with how people move up and down through a building and affects equipment and structures such as stairs, ramps, elevators and escalators.
For this collection, we've taken an existing generic model of an escalator that we created a few years back and given it a makeover for Revit 2022.
Escalator Revit Family
The Revit content we make for our free collections is usually manufacturer specific. In this case, however, it made more sense to take a generic approach, since the makeup of an escalator can be both project- and country-specific. That said, our escalator family is based on manufacturer units from ThyssenKrupp, Otis, Schindler and Kone.
The escalator has 36 types to account for inclination, step width, handrail materials and wayfinding. The Revit family also has three levels of detail to provide appropriate views at different scales.

Raytrace showing wayfinding options.
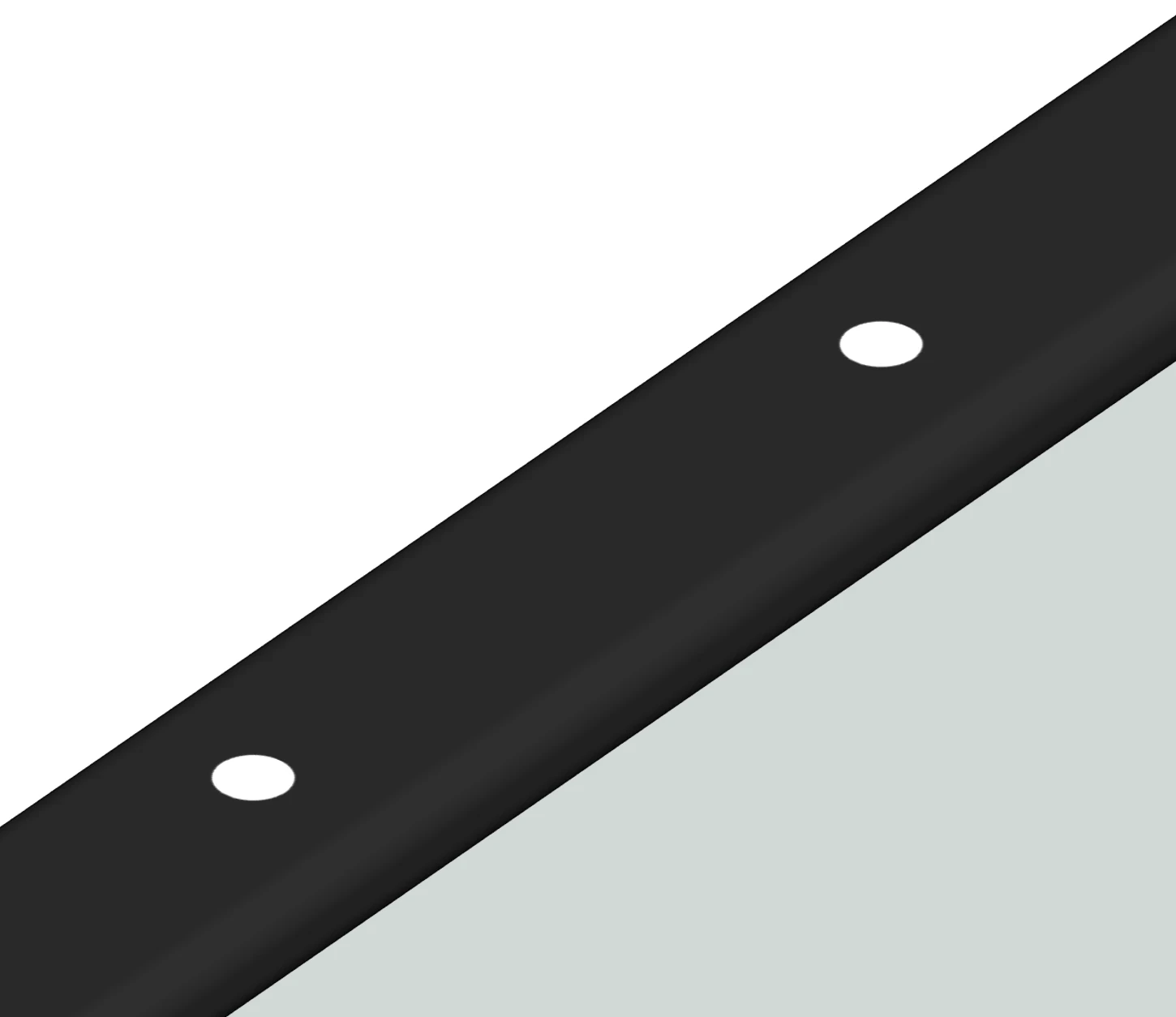
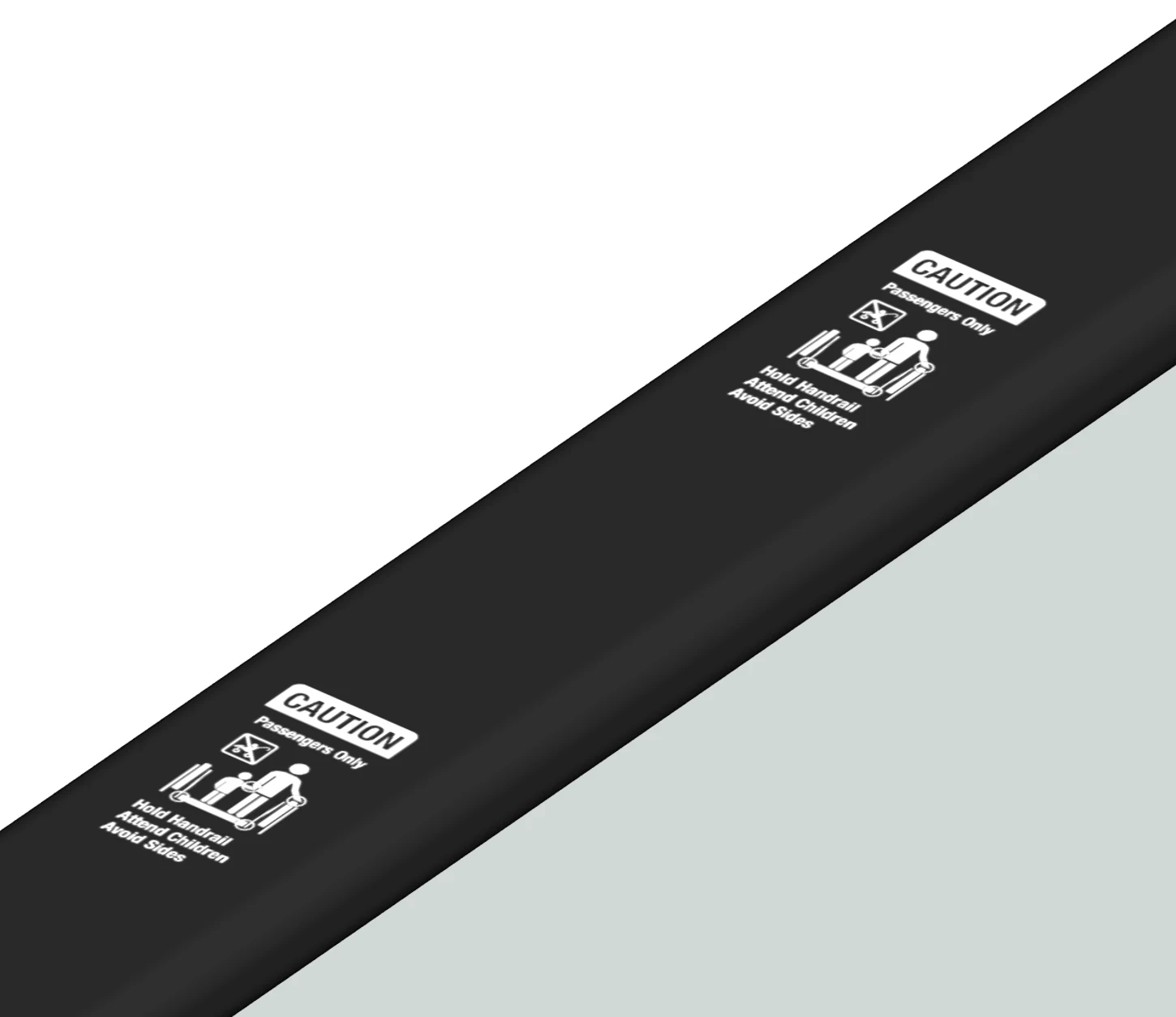

Wayfinding options in detail.
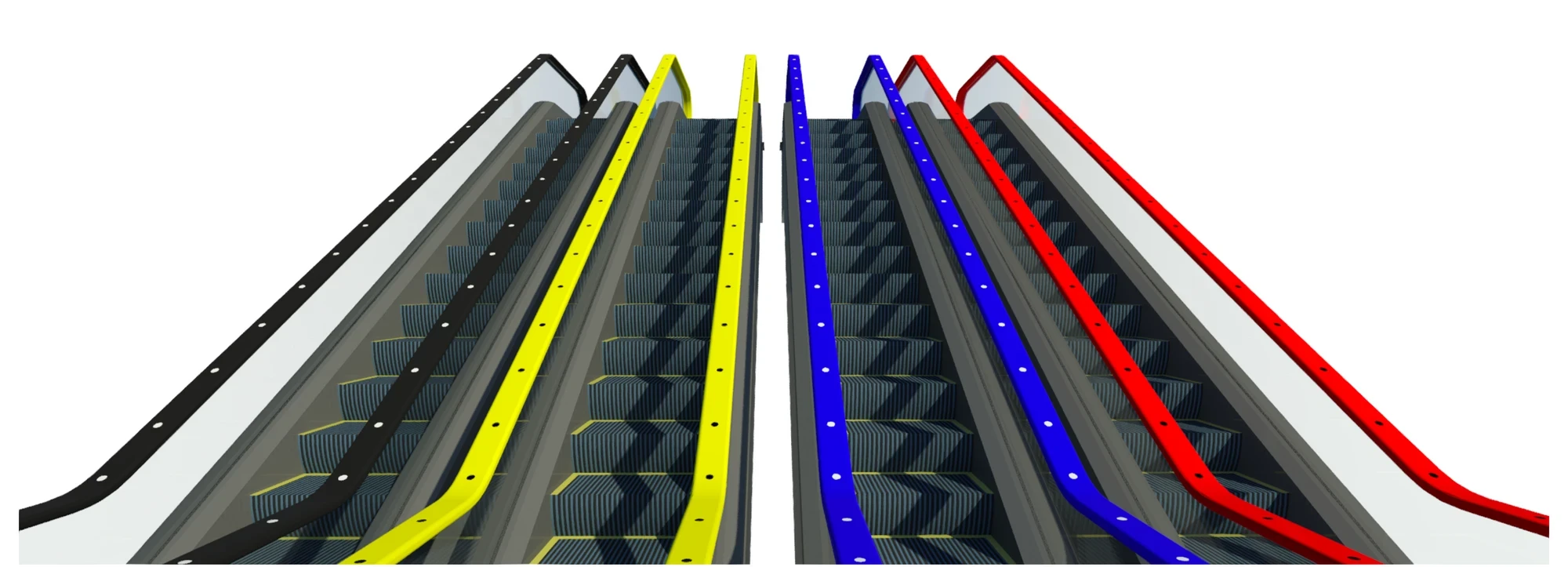
Raytrace showing various handrail materials.
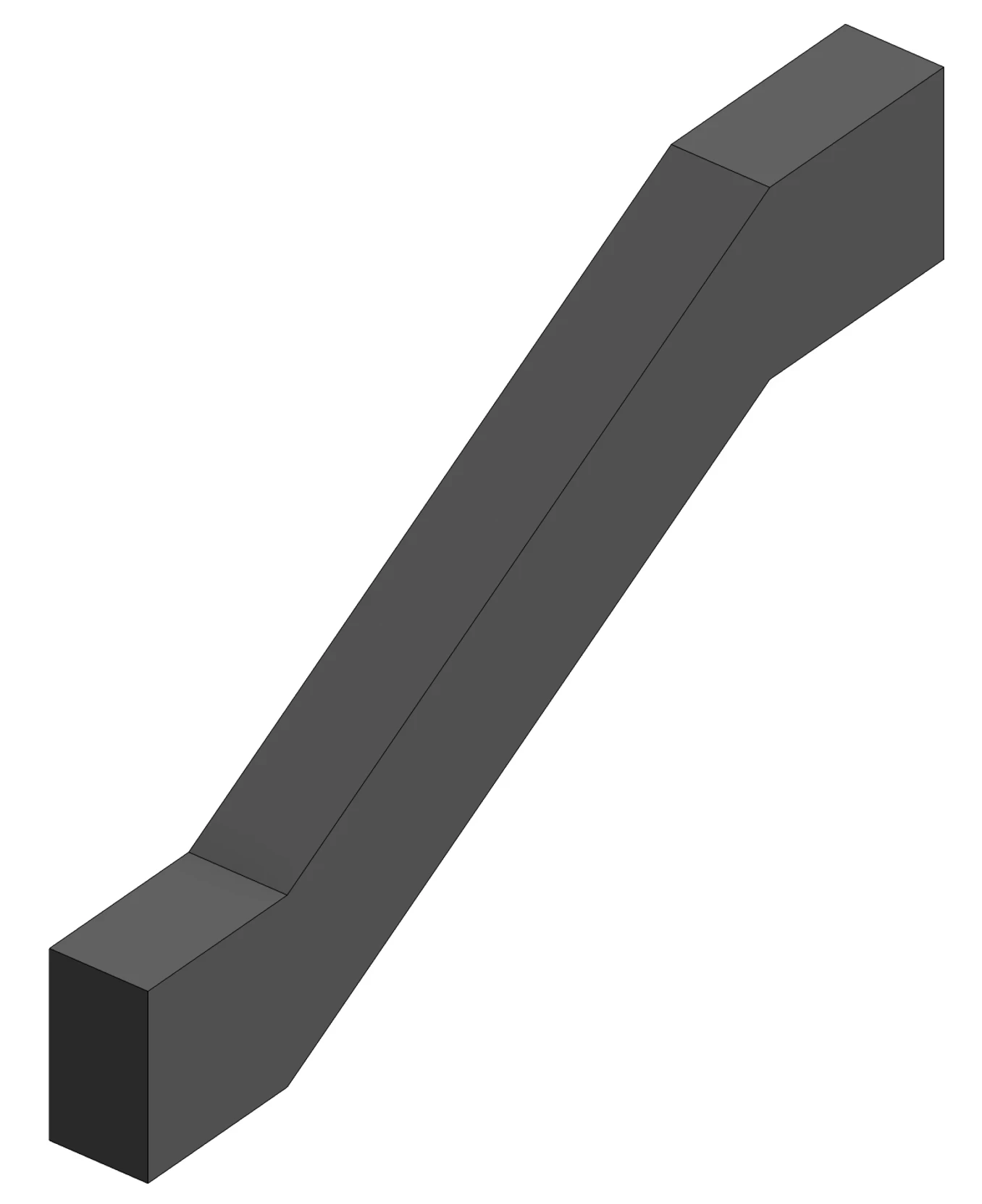
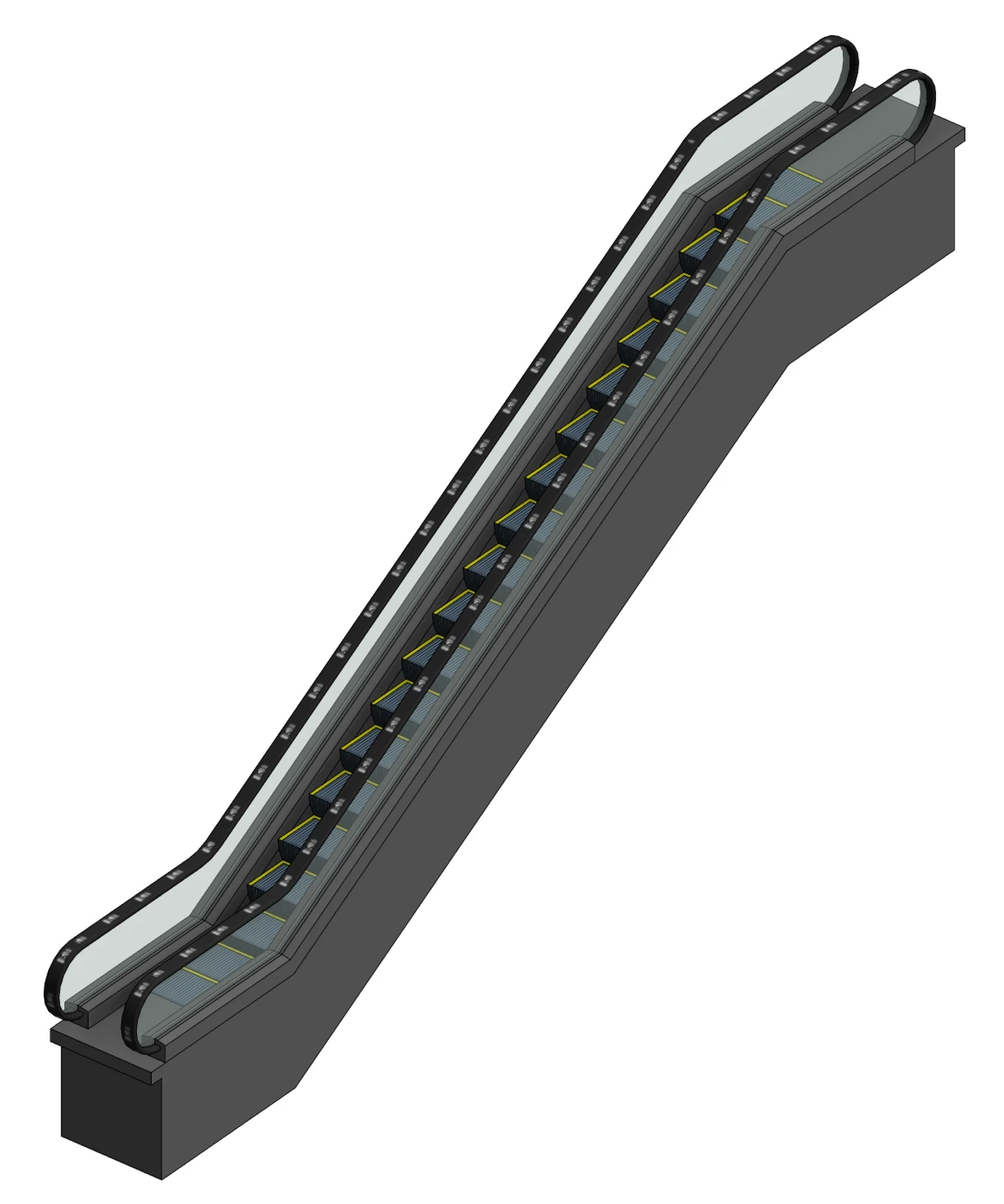
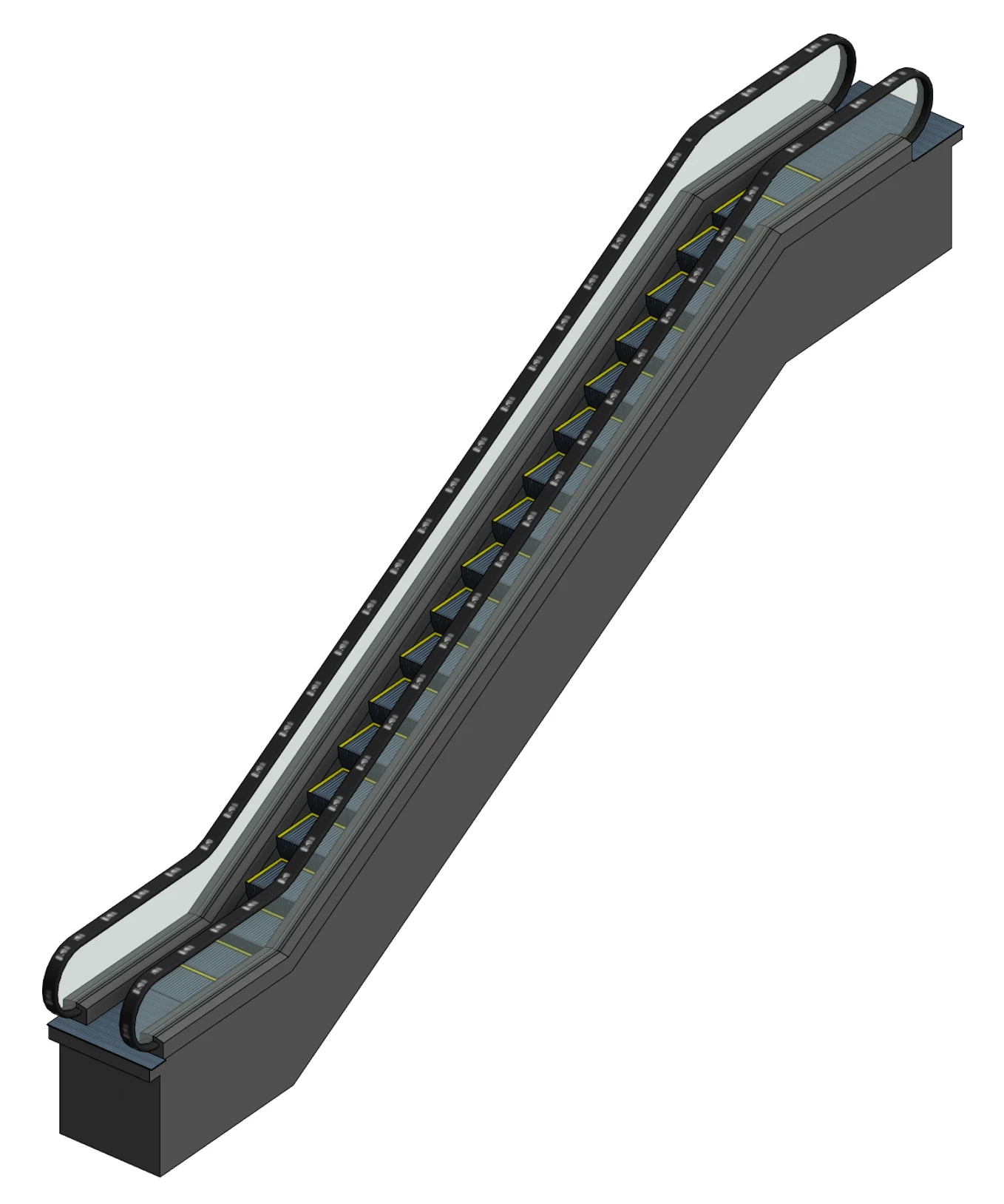
3D view of the escalator showing coarse, medium and fine levels of detail (left to right).
In addition, as a fully flexible Revit family, it can be easily modified to create custom types as needed. Ten material parameters control the makeup of each element, from structure to handrail. Other than the various parameters shown below for construction options and length, we've also added some data that should prove useful in a project, such as travel speed and persons per hour.
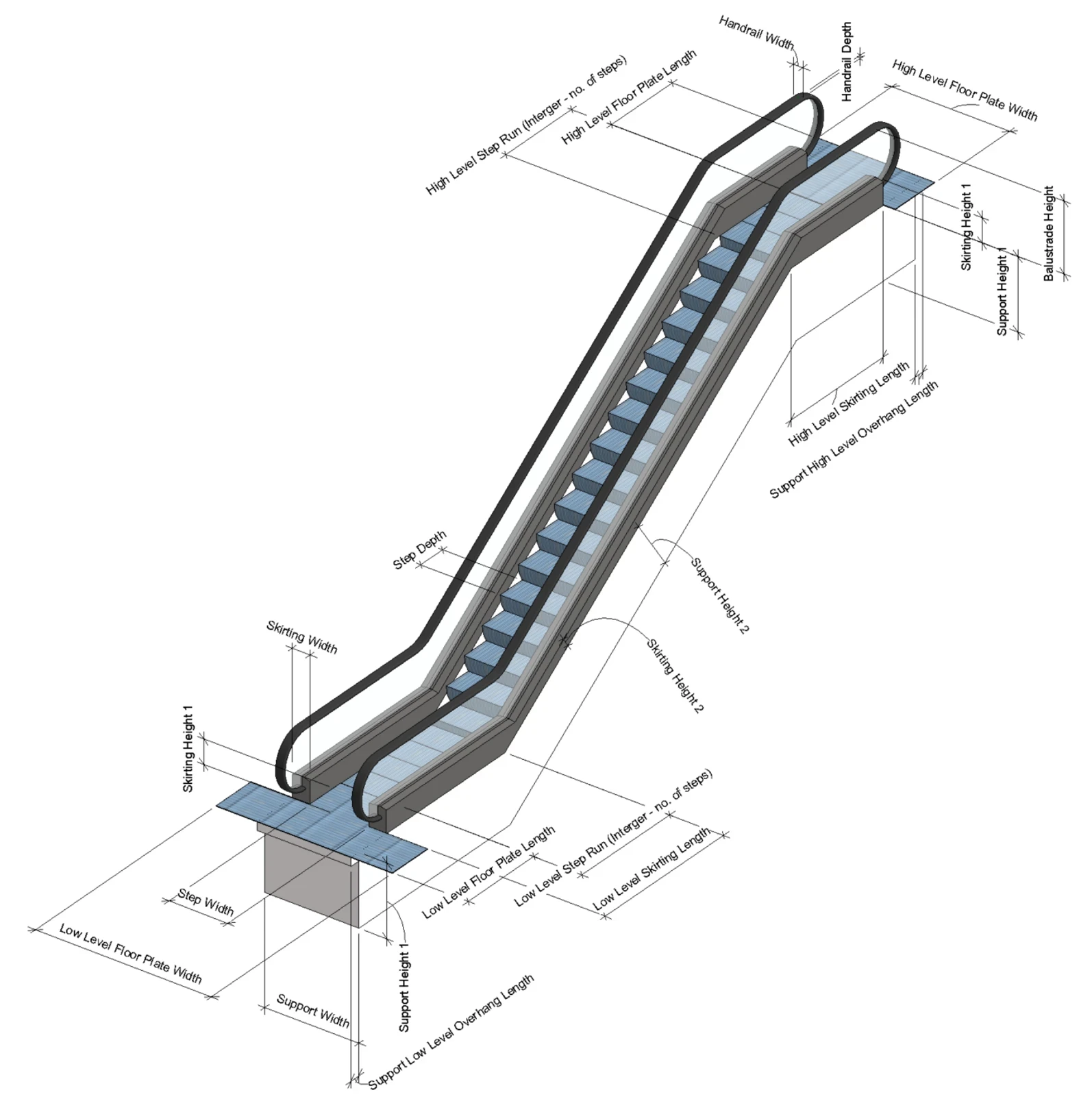
3D view of escalator Revit family showing parametric functionality.
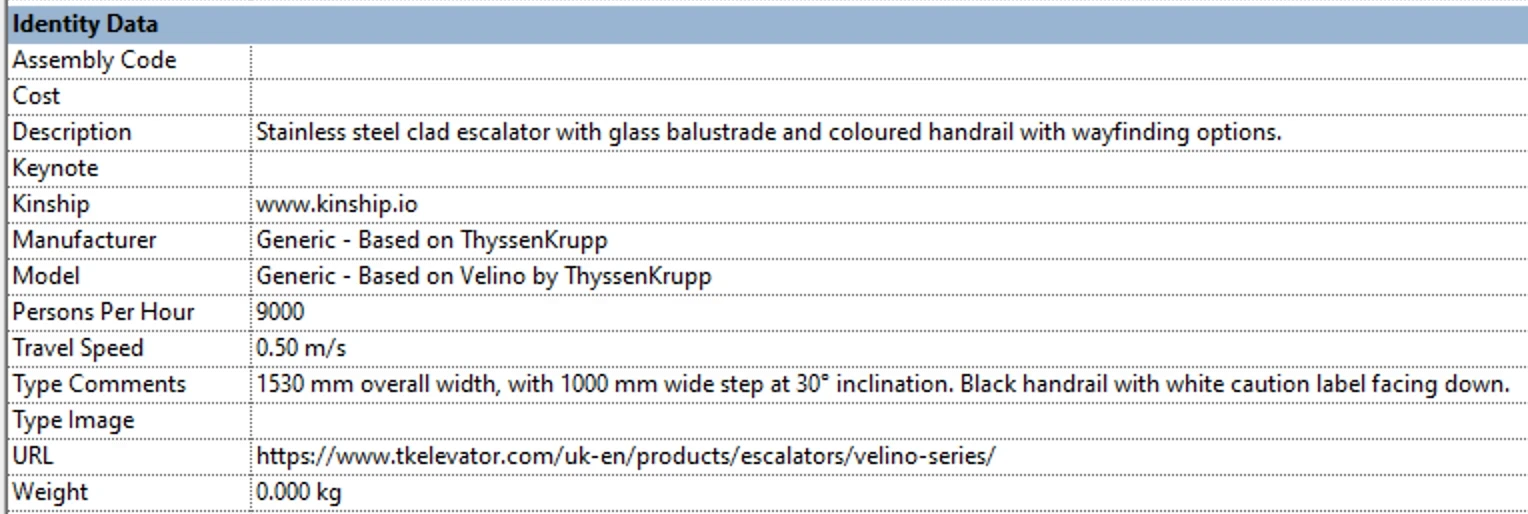
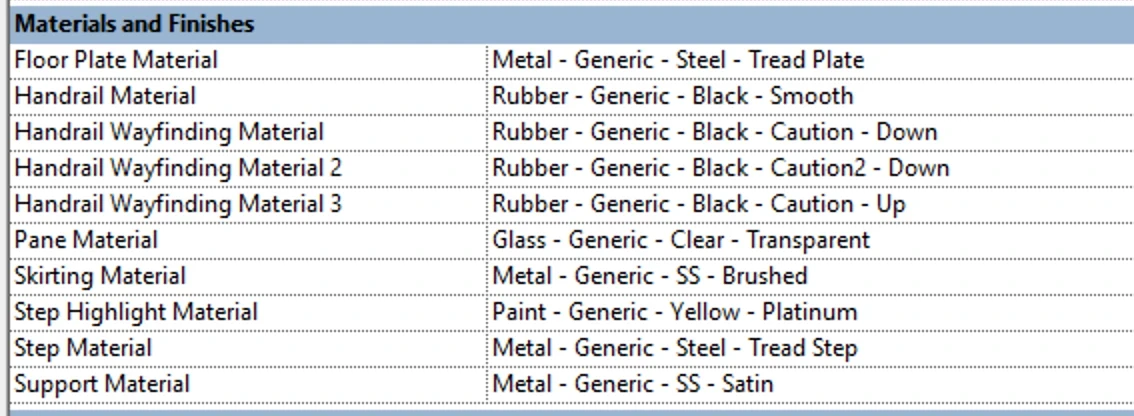
Parameters for the escalator Revit family.
Andy for Context
To help bring our Revit content to life, we regularly use our Andy entourage Revit family to provide some context. Andy is a fully parametric person with default types that depict common movements and poses, and that can transform him into a child, woman or man as required.
Andy v5.0-Escalator comes with a multitude of types designed to work with the escalator and its immediate surroundings. From child to various adult frames, its postures include walking, standing and holding hands.
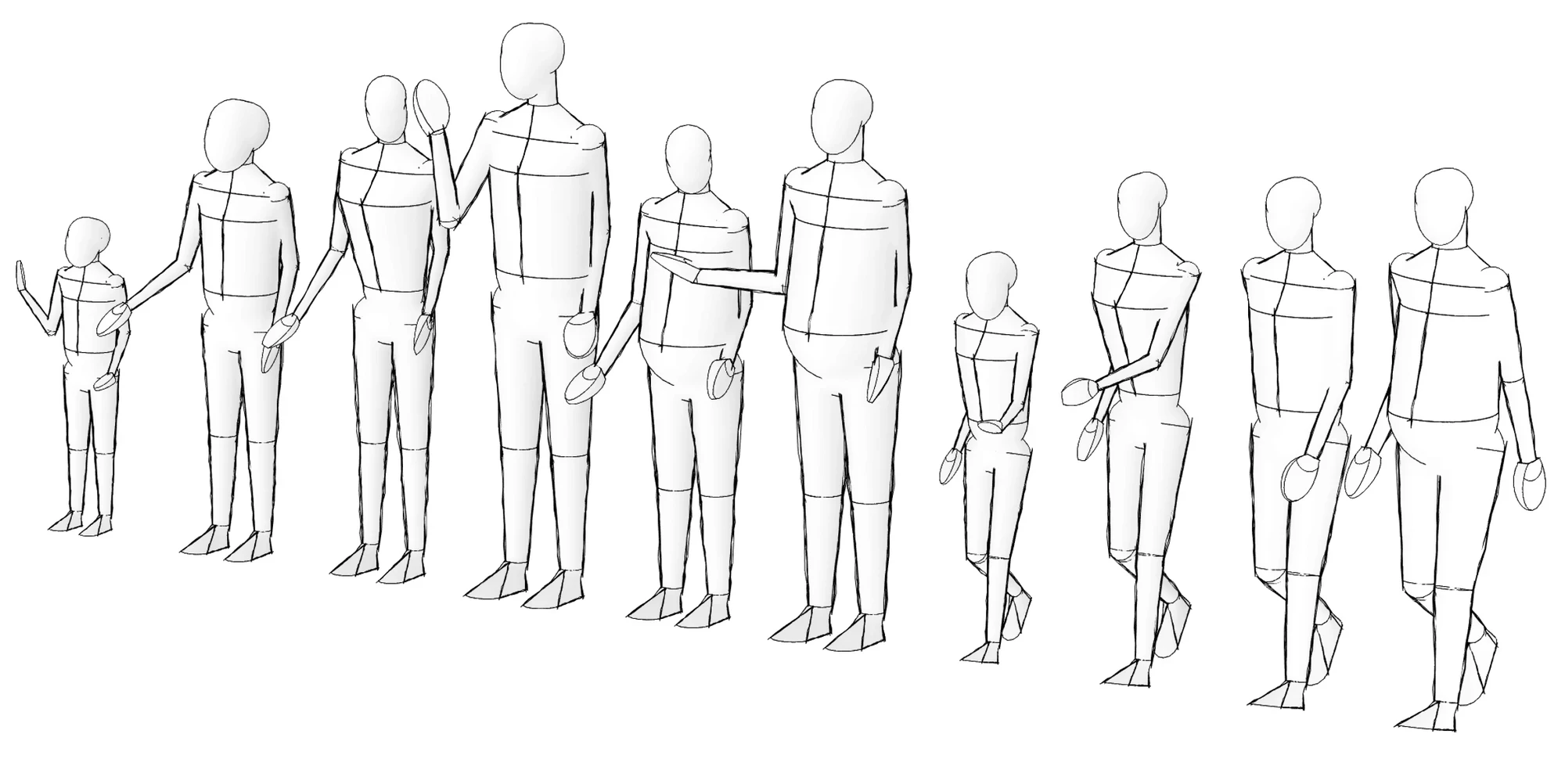
Andy v5.0-Escalator in sketch line.

Rendering showing escalator and Andy in airport scene.
Get the Collection
Click here to view and download the full collection.
Collection Content List
Escalator-Straight-Generic-Step-Single
Andy v5.0-Escalator entourage family.
Want More Content?
All of our free Revit collections are part of Kinship Content+, a service providing companies with on-demand Revit content creation as well as access to a pool of existing Revit families from other customer requests and our own internal development.
If you have any comments, or suggestions for components you wish were in this collection, please let us know at hello@kinship.io.
Author
Chris Constantinou
Reading time
7 min
Share





