
The latest installment in our collections of secondary school BIM content is a selection of Revit families for locker rooms or changing rooms. The collection features Revit models for bench seating with coat hooks, toilet stalls, shower stalls, lockers and a clock. As with our previous collections of secondary school furniture, this one has been developed in partnership with industry expert Greta Jonsson.
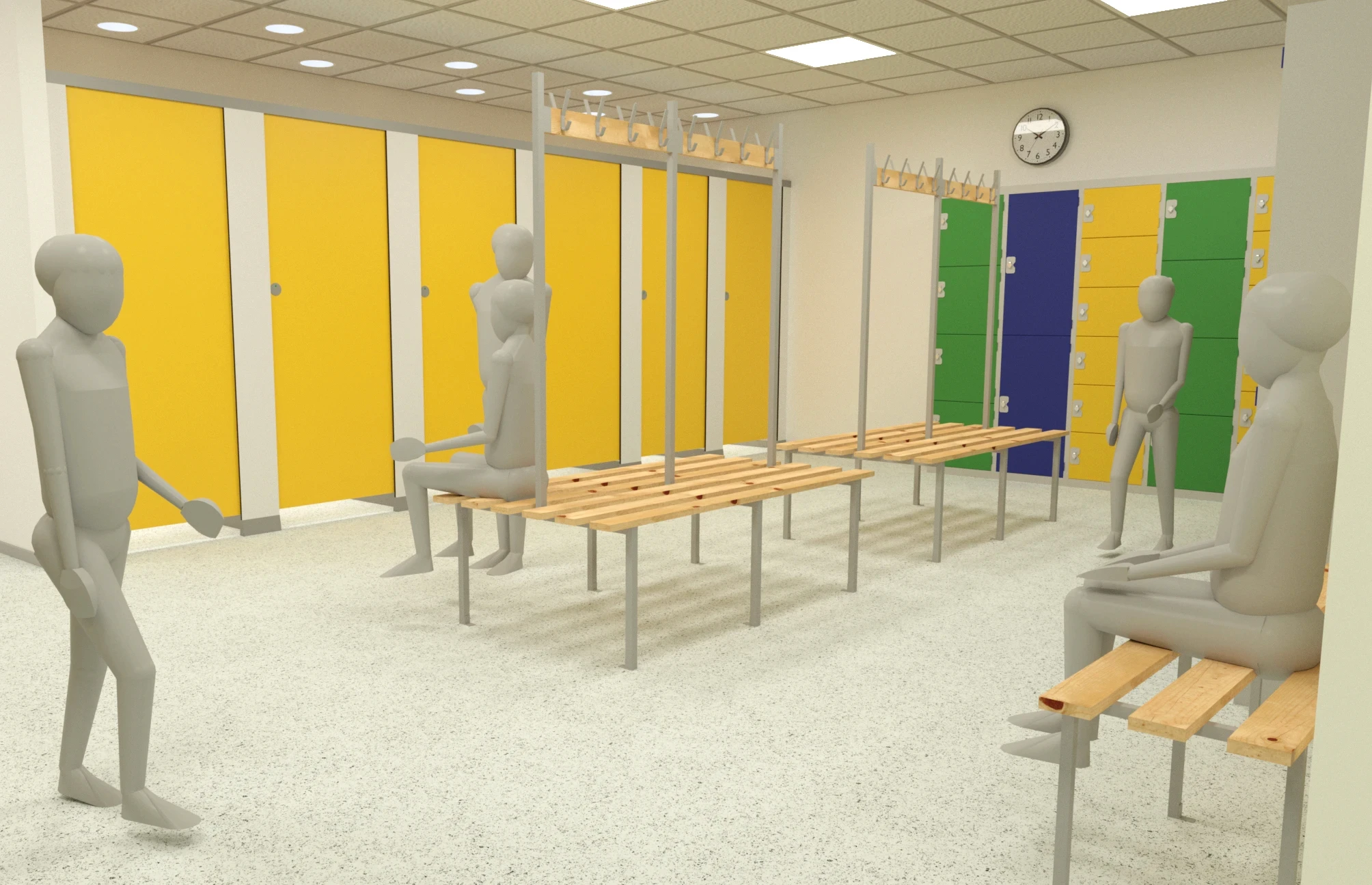
Changing room.
Stalls
There are four bathroom stalls from manufacturer TCO and one shower stall from Petal. All of the stall families come with 150 types defined by door and partition colors, cubicles sizes and number of cubicles in the array.
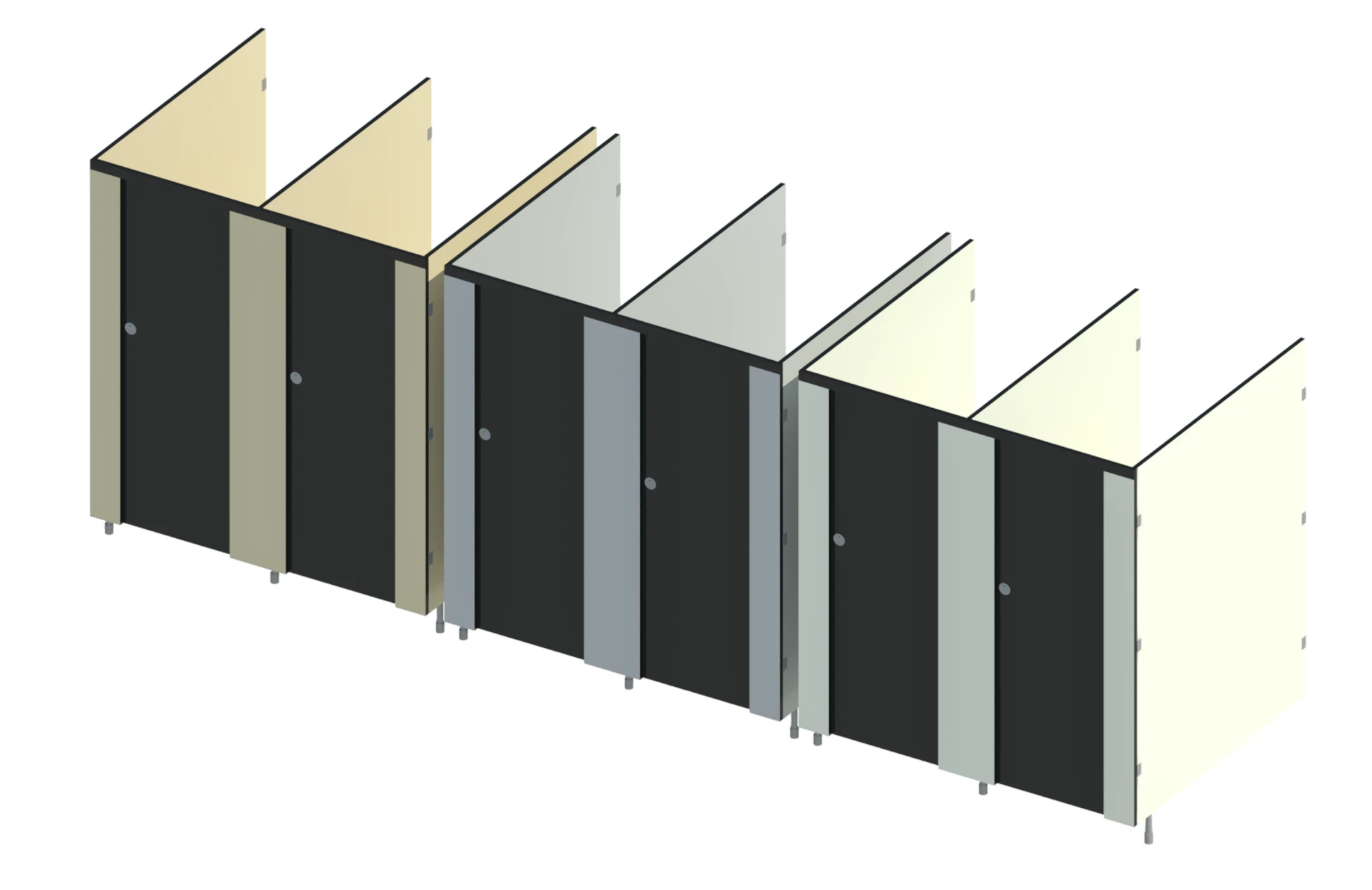
Bathroom stall partition colors.
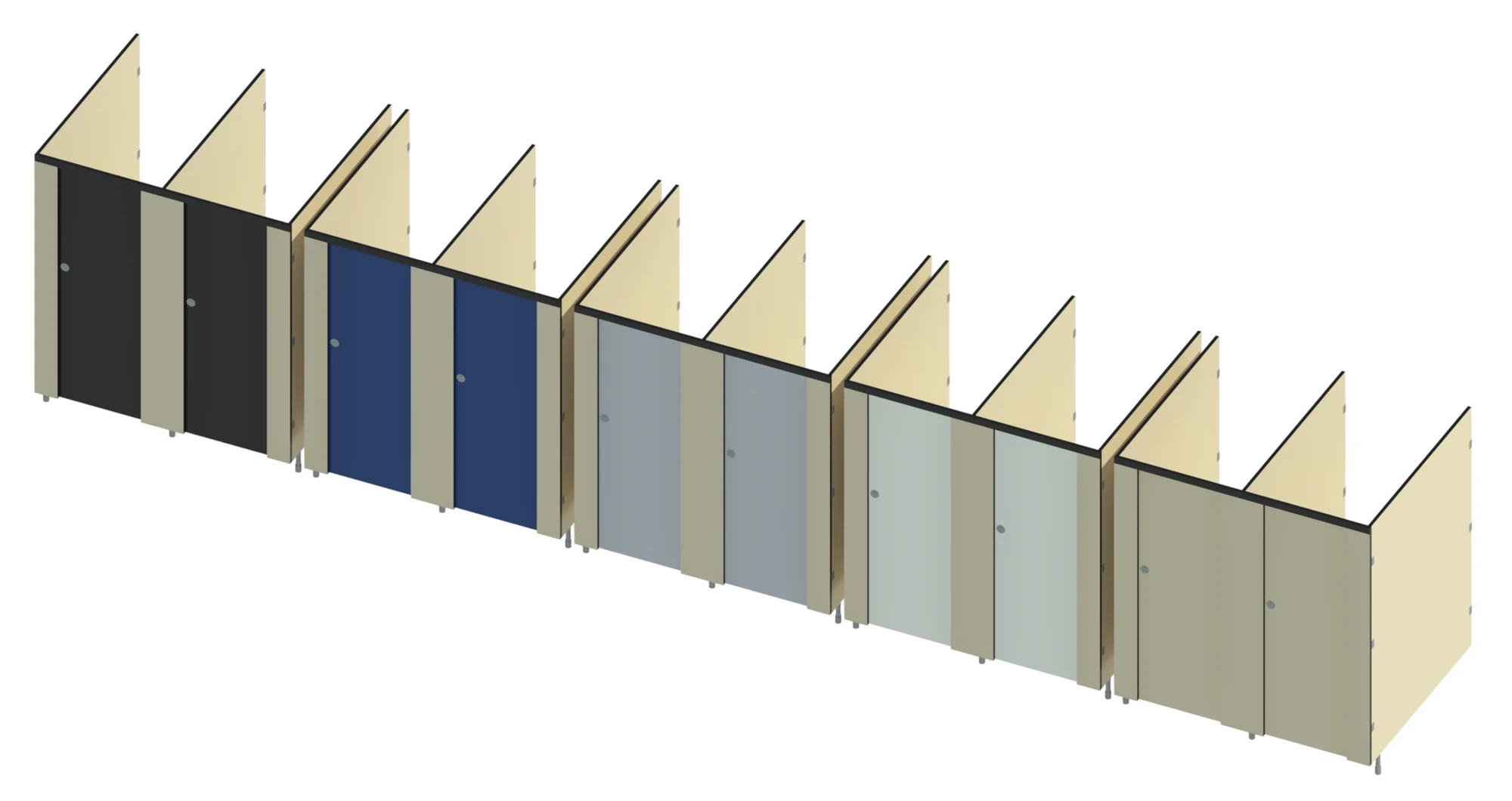
Bathroom door colors.
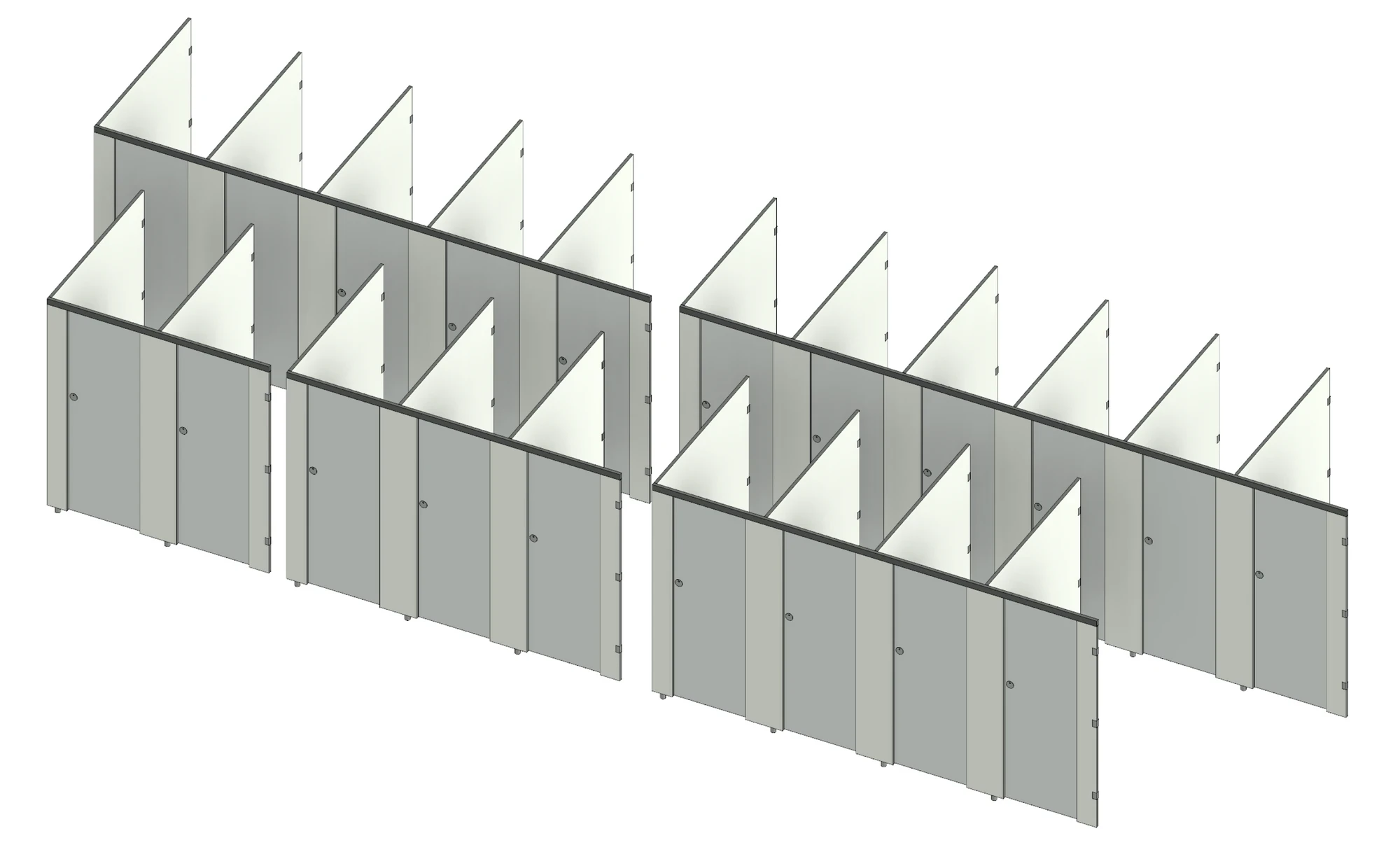
Bathroom stall arrays from two to six cubicles.
The bathroom stalls from TCO are packaged in four Revit families for enclosed, island, left-hand run and right-hand run. This allows for a vast number of configurations with different wall and stall make-ups in a project.
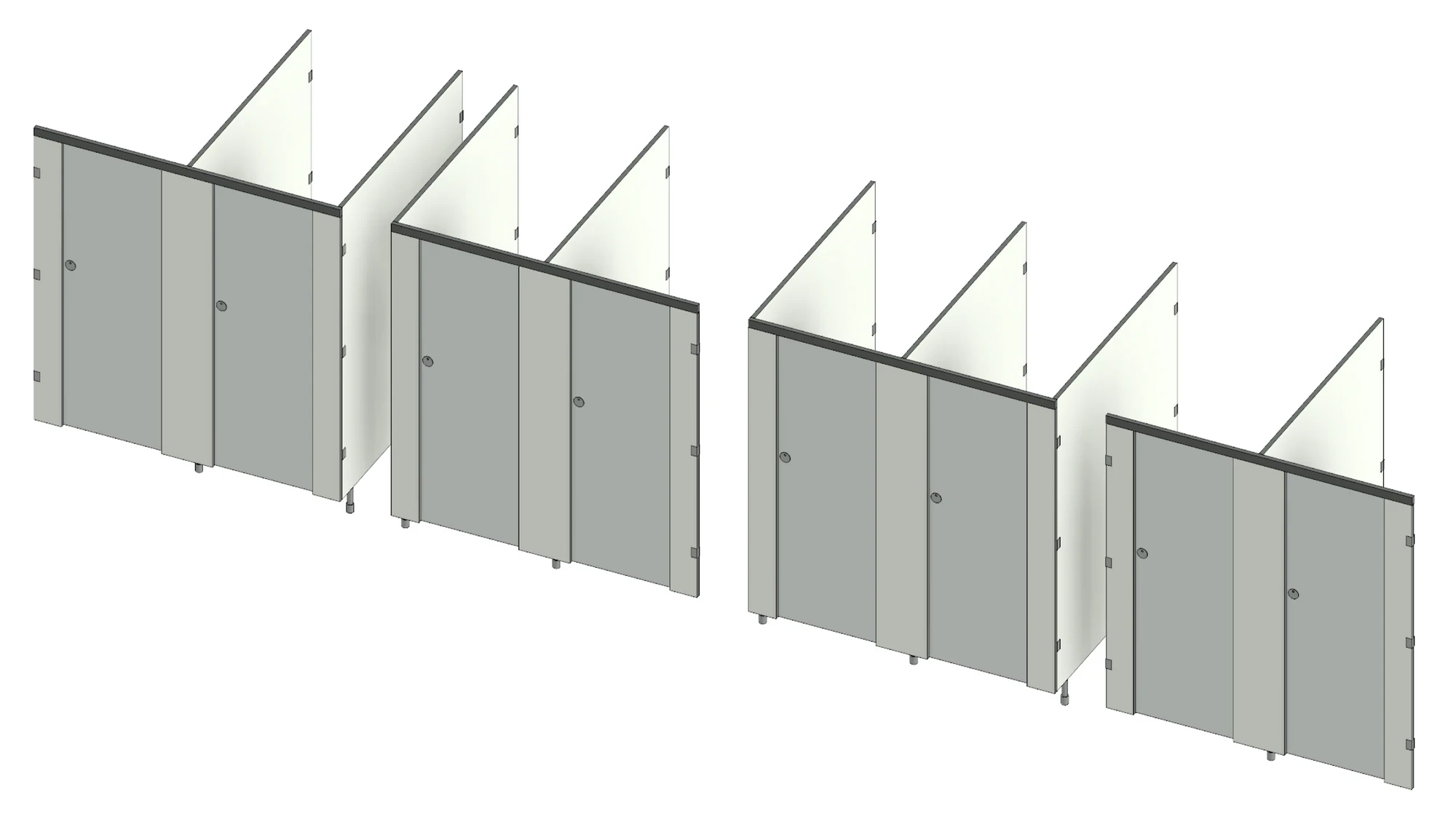
Left to right: left-hand run, right-hand run, island and enclosed bathroom stalls.
Seating
No school locker room would be complete without a set of benches and coat hooks. The collection features Revit families for three bench seats from manufacturer BiGDUG. Available in single bench or single and double benches with coat hooks, each Revit family has three types to suit the different manufacturer lengths.
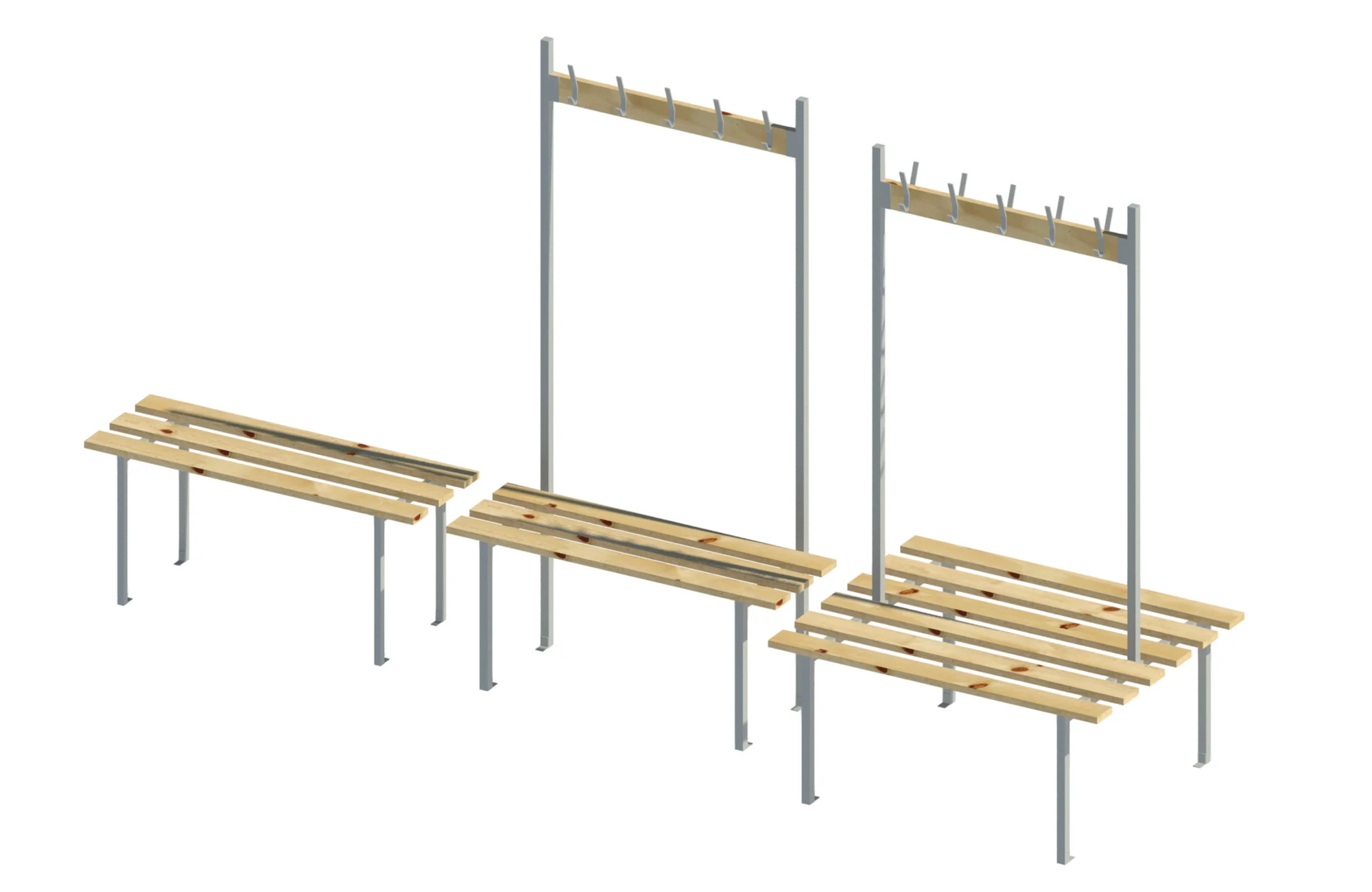
Benches: single, single with hooks and double bench with hooks.
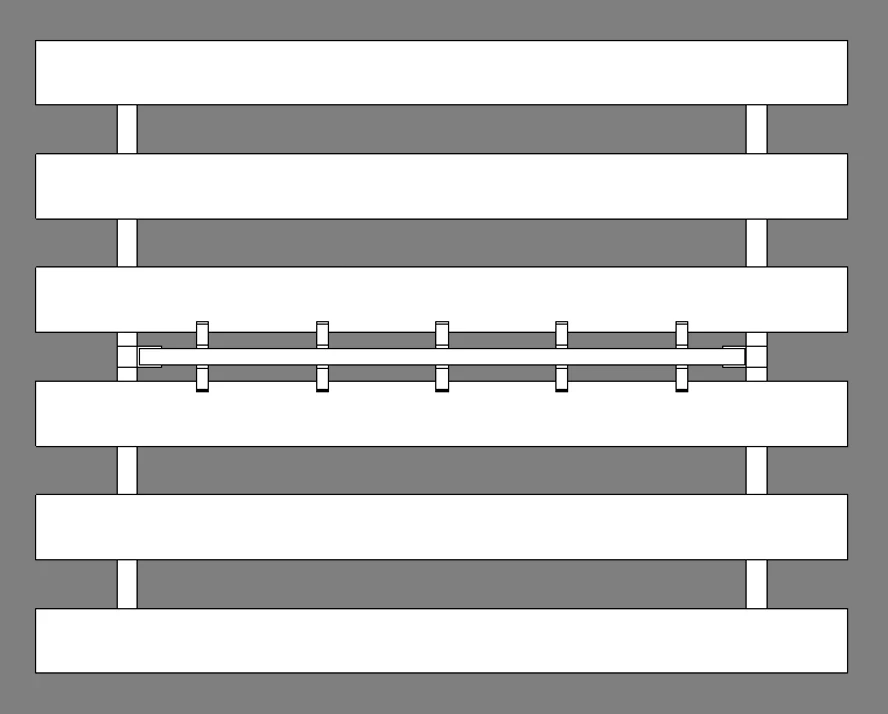
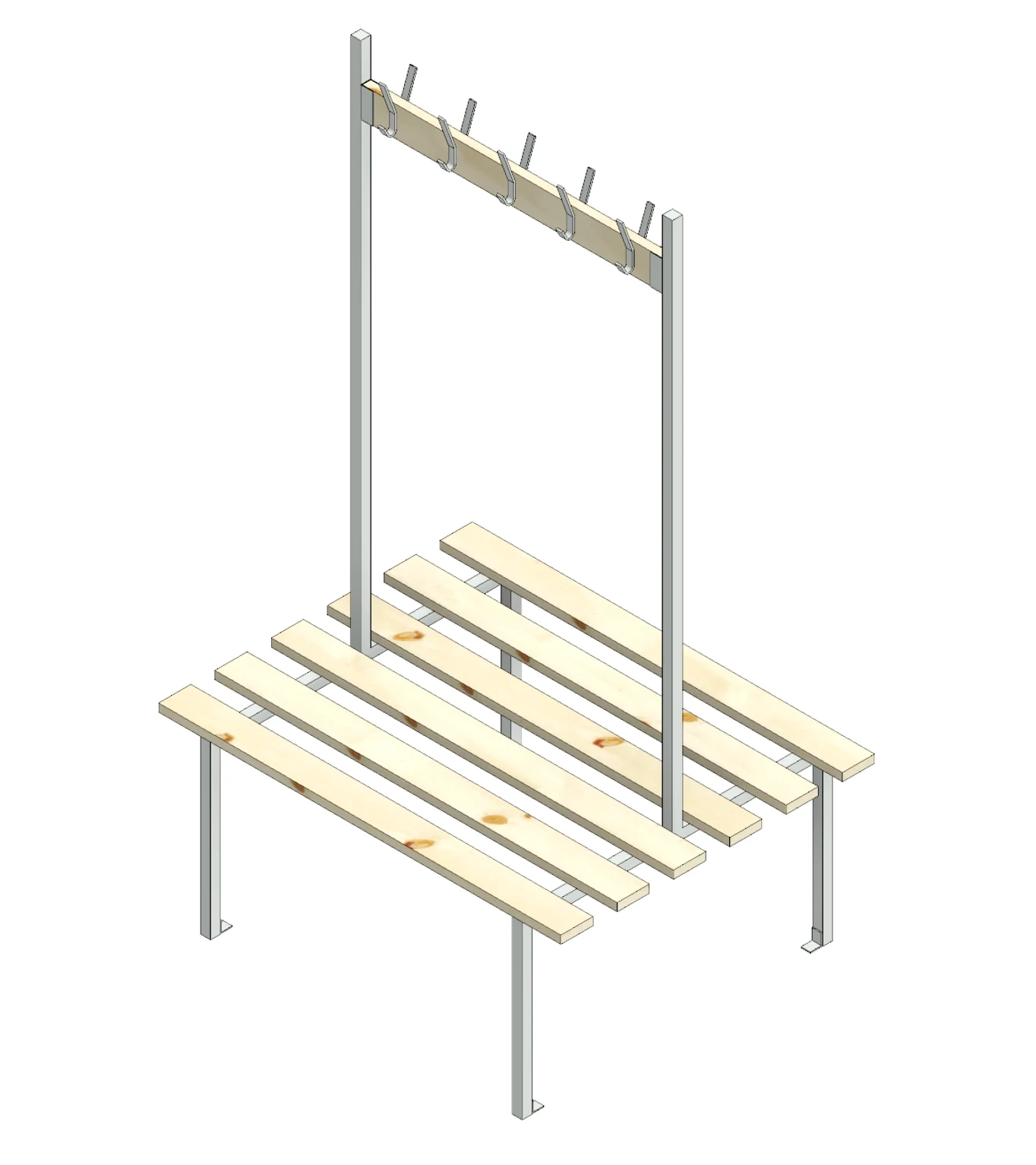
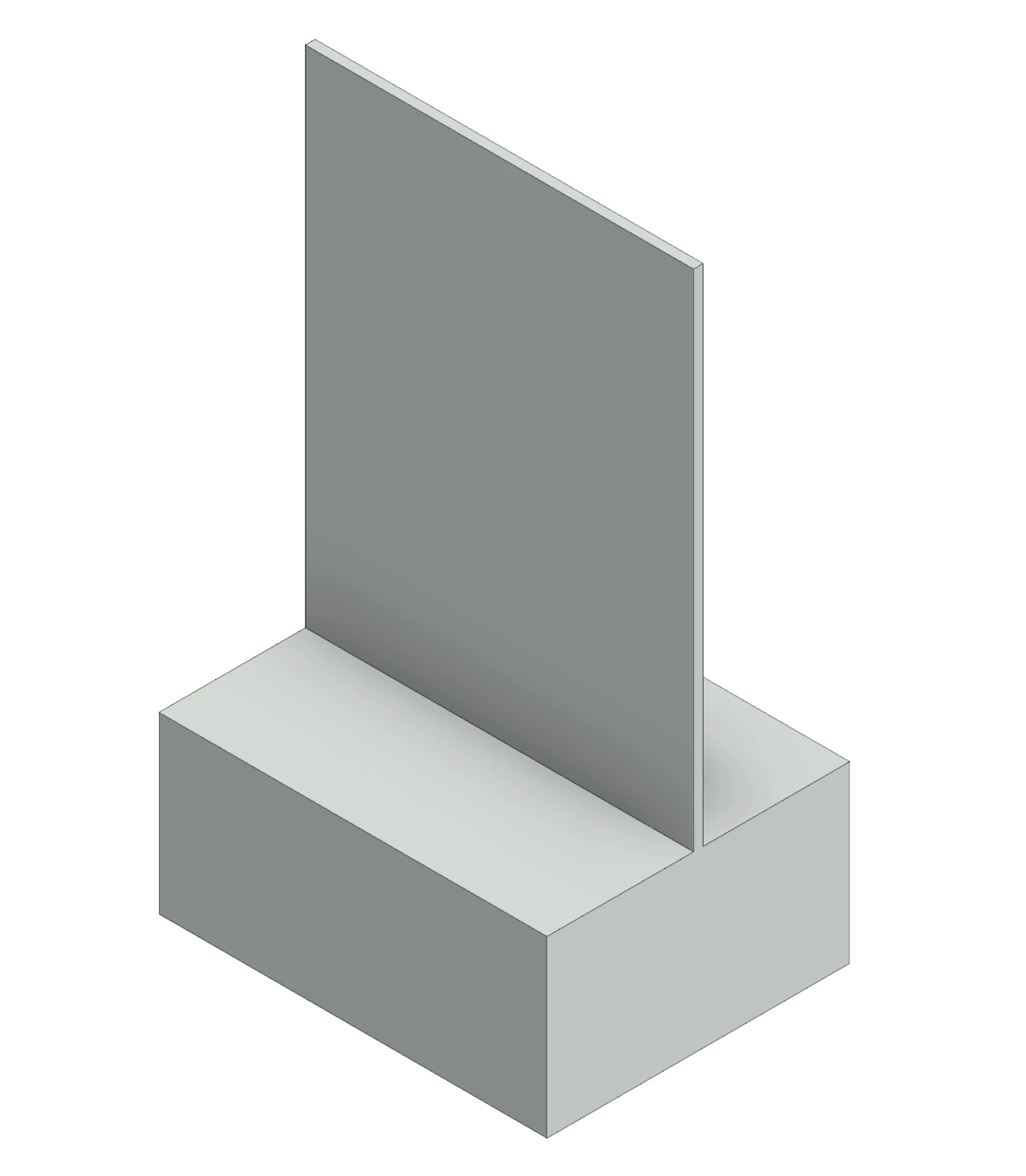
Left to right: Fine LOD in plan view, fine LOD in 3D and coarse LOD in 3D.
Lockers
The collection also contains a large number of floor-mounted lockers from Furniture@Work. We've created the hasp lock versions available in two to six door configurations, each with 18 types covering a variety of sizes and colors.
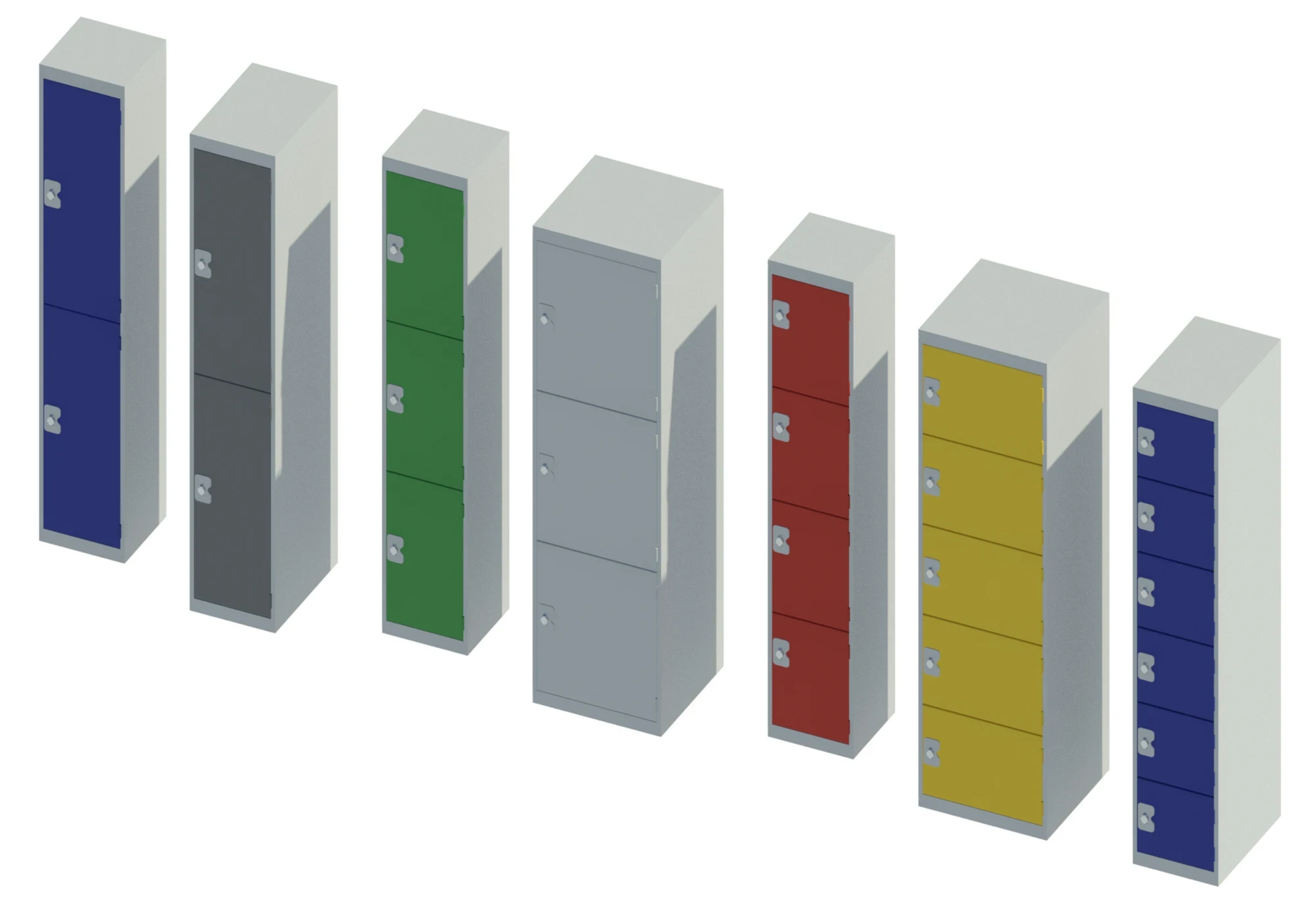
Locker families in various colors and sizes.
Ancillaries
Lastly, and like all of our school collections, this changing room collection contains a wall-mounted clock from Acctim.
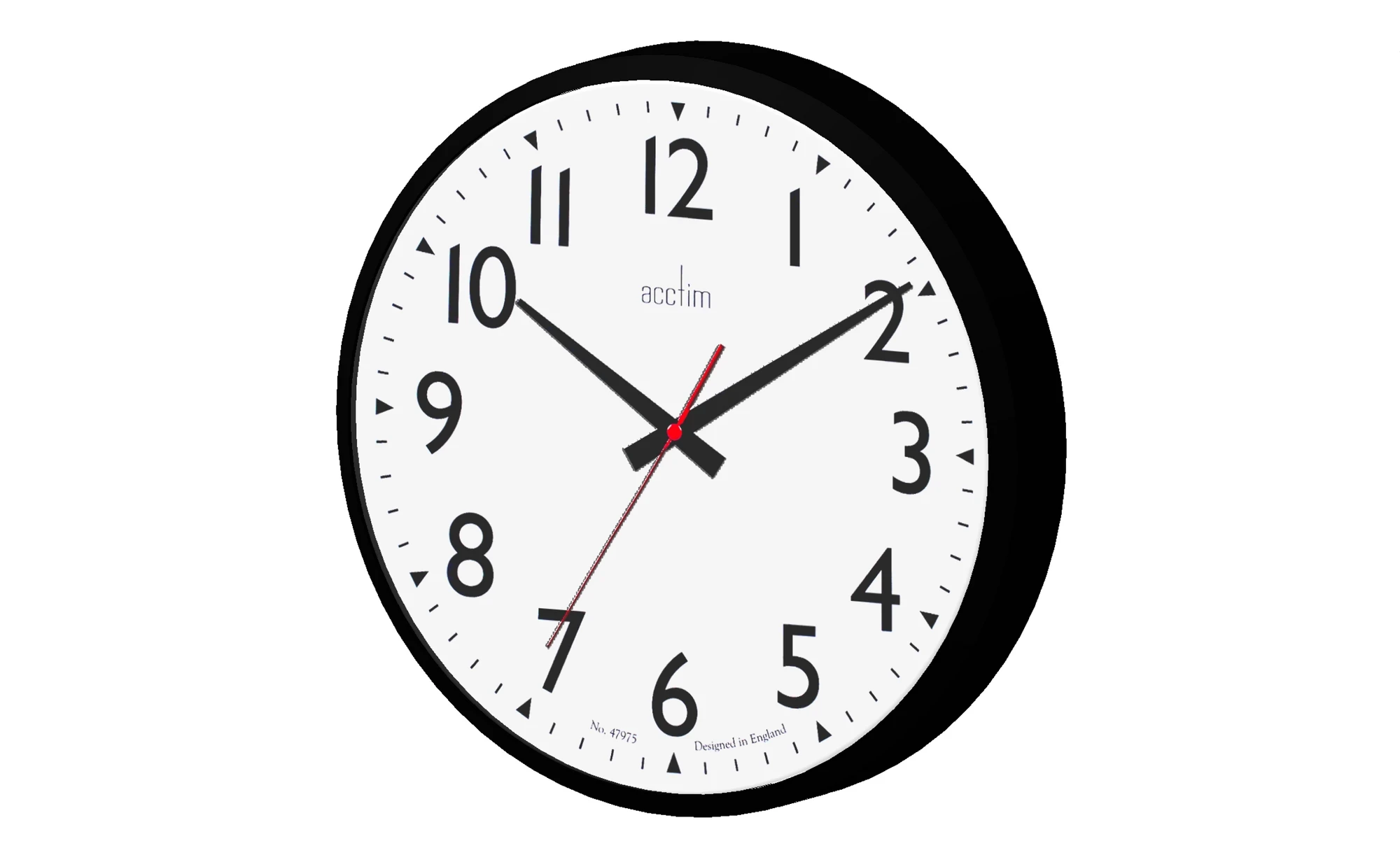
Analogue wall-mounted clock.
A Word on Geometry
All of our Revit families in this collection have 2D for plan view and elevations, with 3D geometry for all other views. In some cases, we have added a Detail Line subcategory to offer the end user a greater level of visibility control.
The use of 2D geometry in plan view facilitates a fast workflow in Revit when designing room layouts and producing project deliverables. Created from native Revit geometry only, the families have three levels of detail to provide appropriate views at different scales and deliver optimal performance in design stage and final renders.
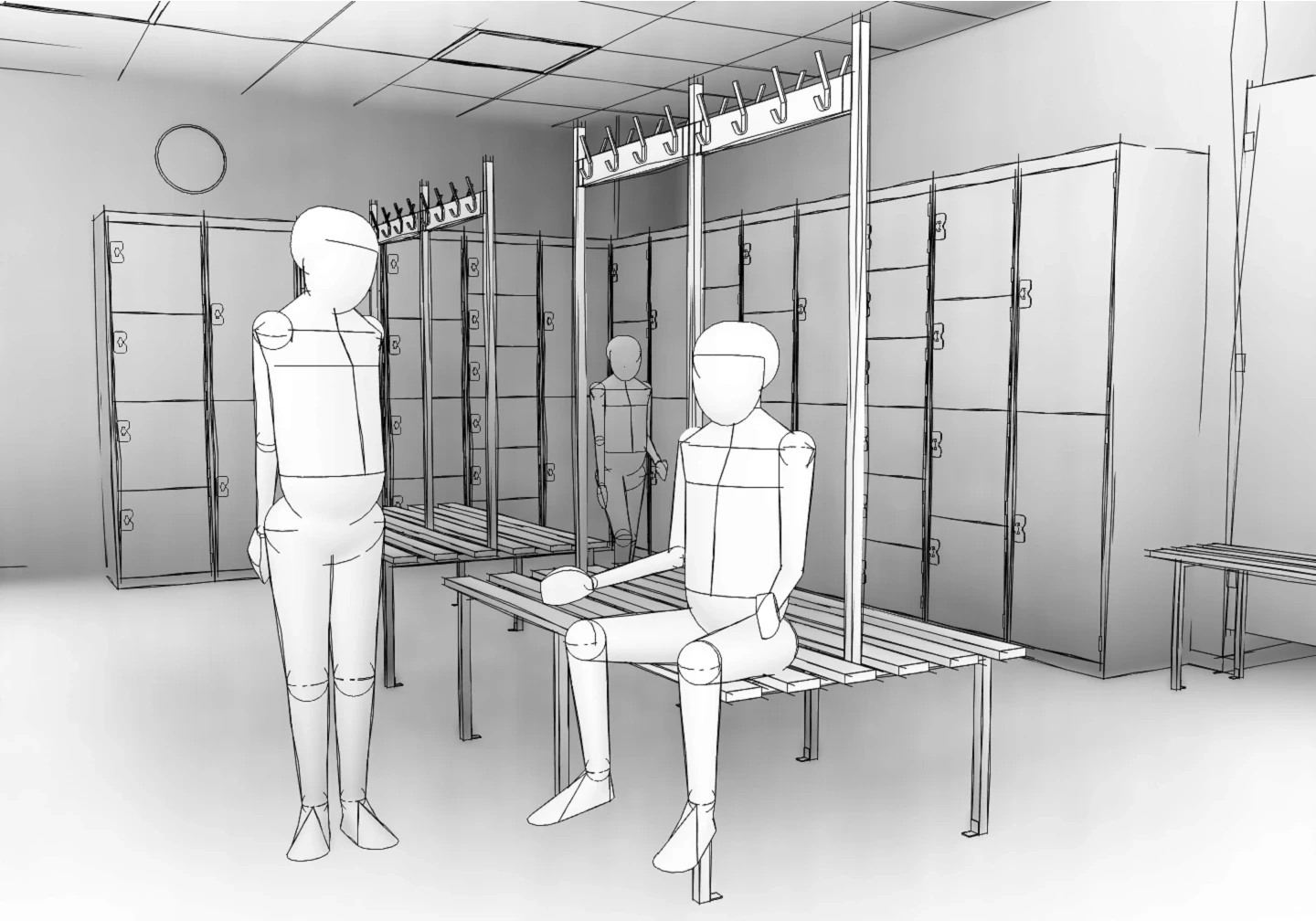
Revit sketch line view of locker room.
Get the Collection
Click here to view and download the full collection.
Collection Content List
Island bathroom stall from TCO.
Enclosed bathroom stall from TCO.
Left hand run bathroom stall from TCO.
Right hand run bathroom stall from TCO.
Enclosed shower stall from Petal.
Floor mounted 2 door hasp lock locker from Furniture@Work.
Floor mounted 3 door hasp lock locker from Furniture@Work.
Floor mounted 4 door hasp lock locker from Furniture@Work.
Floor mounted 5 door hasp lock locker from Furniture@Work.
Floor mounted 6 door hasp lock locker from Furniture@Work.
Single bench seating from BiGDUG.
Single bench seating with hooks from BiGDUG.
Double bench seating with hooks from BiGDUG.
Wall mounted analogue clock from Acctim.
About Greta Jonsson, ARB, RIBA
Greta Jonsson is a UK-based architect with over 15 years of experience in the education, community and housing sectors. She has previously worked for Cazenove Architects and ECE Architecture amongst others. Currently, Greta is leading the social enterprise 100% PLUS (www.100percentplus.co.uk), which is focused on developing a concept for quality, inclusive housing with the involvement of the community living around it. In addition to co-founding 100% PLUS, Greta is an ongoing mentor at Built by Us Fluid Diversity Mentoring programme, has volunteered for Open City in various educational projects, and is a member of Women in BIM.
Want More Content?
All of our free Revit collections are part of Kinship Content+, a service providing companies with on-demand Revit content creation as well as access to a pool of existing Revit families from other customer requests and our own internal development.
If you have any comments, or suggestions for components you wish were in this collection, please let us know at hello@kinship.io.
Author
Chris Constantinou
Reading time
7 min
Share





