
Are you in need of some residential furniture with a quality finish? We are pleased to announce our new collection for IKEA’s BESTÅ storage range. To start, we’re focusing on the TV units. The first of many families to come is the BESTÅ TV unit with doors.
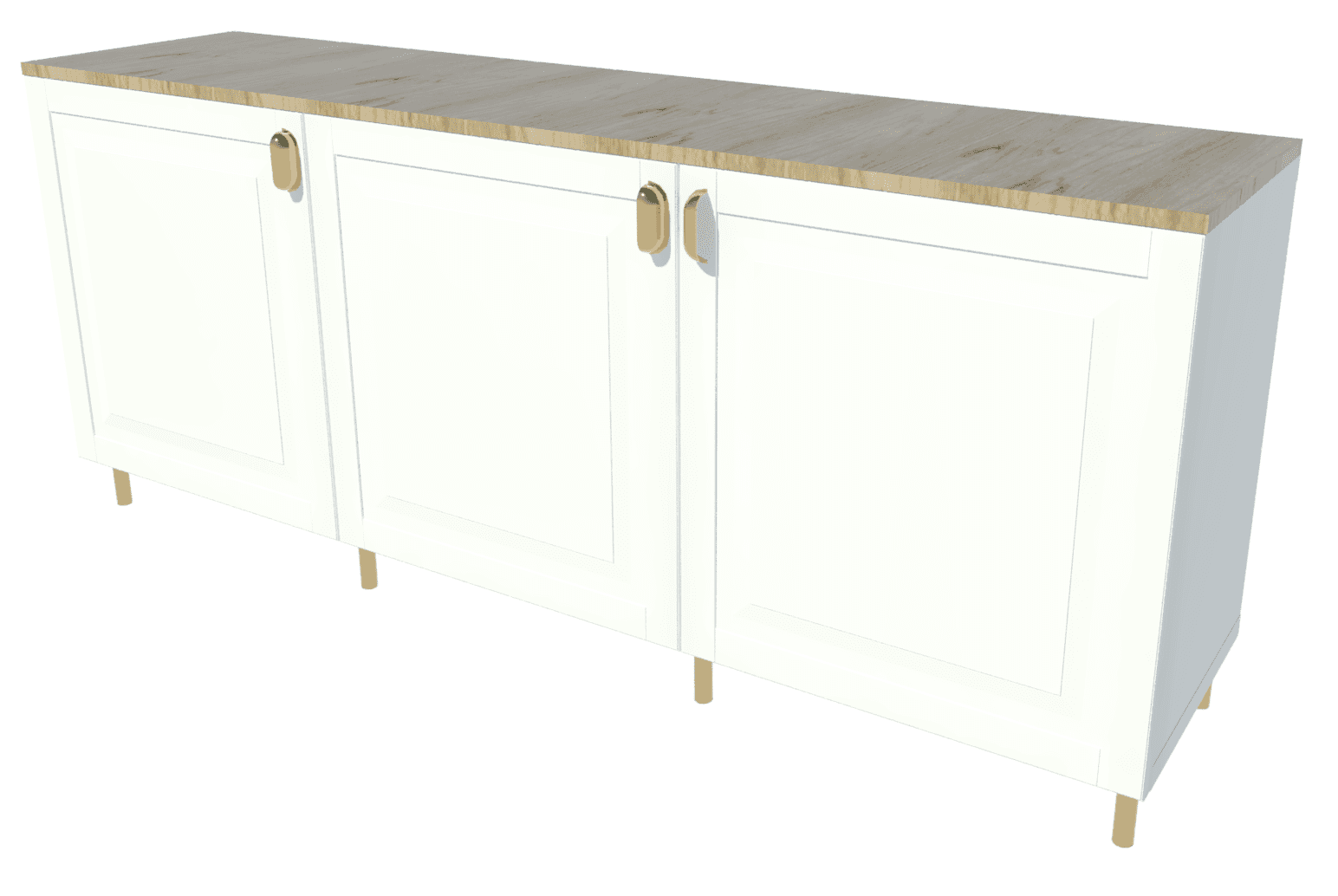
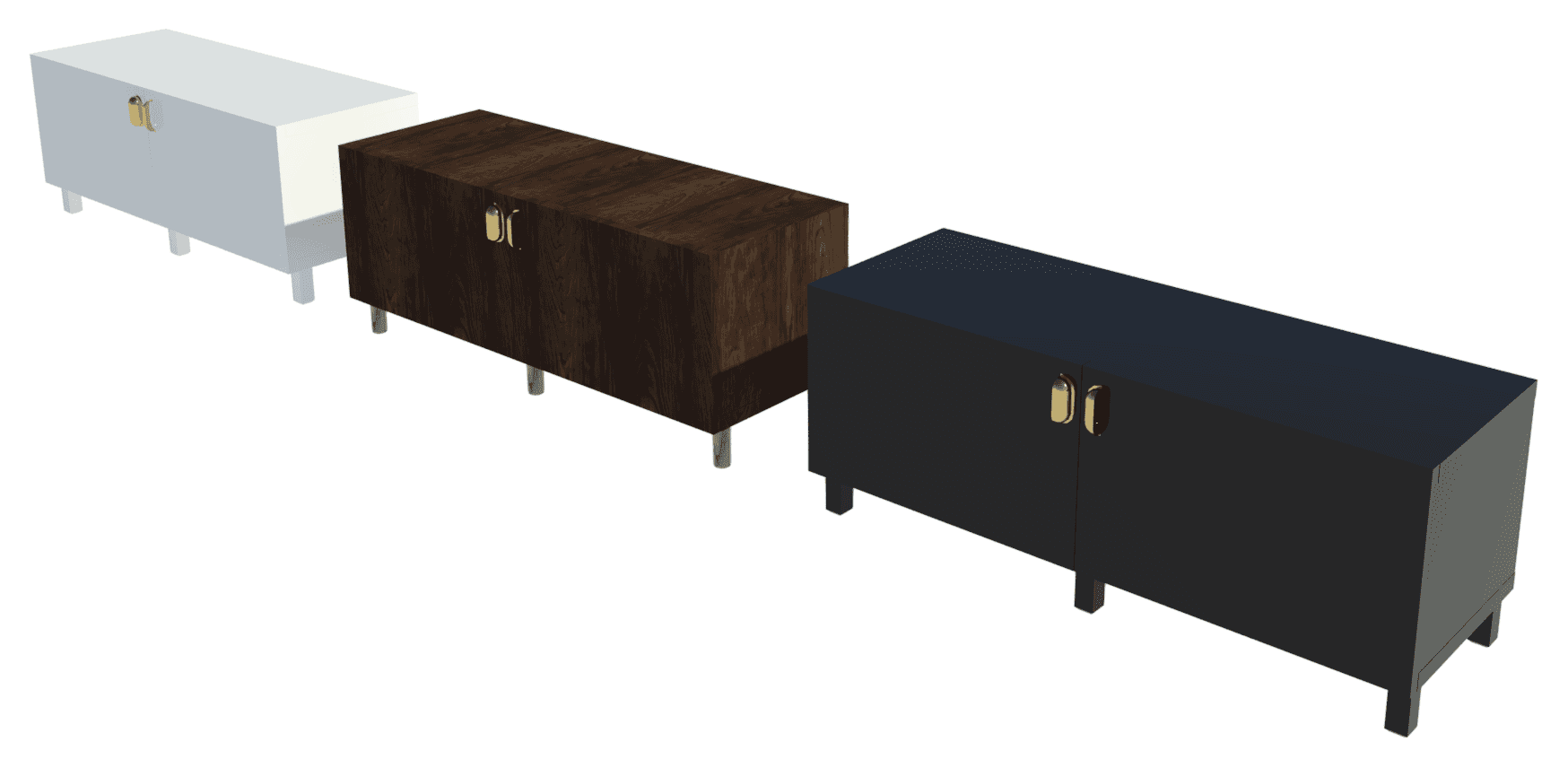
IKEA doesn’t need much of an introduction. They are synonymous with modular design, famous for flat-pack furniture, and infamous for their Swedish meatballs.
BESTÅ is a modular storage system from IKEA that offers stylish, high-quality storage with the possibility to design and adapt a solution according to your own taste, space and needs. It’s available with pre-designed combinations such as TV units, basic storage units, combination units for media, display combinations, storage combinations and sideboards.
Get the collection here.
The pre-designed BESTÅ TV unit has many configurations to suit the possible door, drawer and open shelf variations. In terms of creating a Revit family for it, the most difficult choices revolved around how to break down the family according to those variations.
We could have made just one family containing all of the variations, but that wouldn’t be very user-friendly. It would end up containing a lot of instance checkboxes and many drop-down selections for nested types, which would require a lot of input from the user and render the family close to unusable in Revit.
To make things more manageable, we decided to split the TV unit into several families based on the door, drawer and open shelf configurations. Our first installment is a family covering a large portion of preset combinations with doors.
This family has over 1100 types controlled by a type catalog. The types are defined by the frame finish (white, black, or walnut), four frame sizes, five legs and up to 25 door styles and configurations. While there are a lot of types, using a type catalog means it’s easy for a user to quickly drill down to a much smaller range of options that suit their particular needs. The family also has a few instance options to control the handle styles and the top panel.
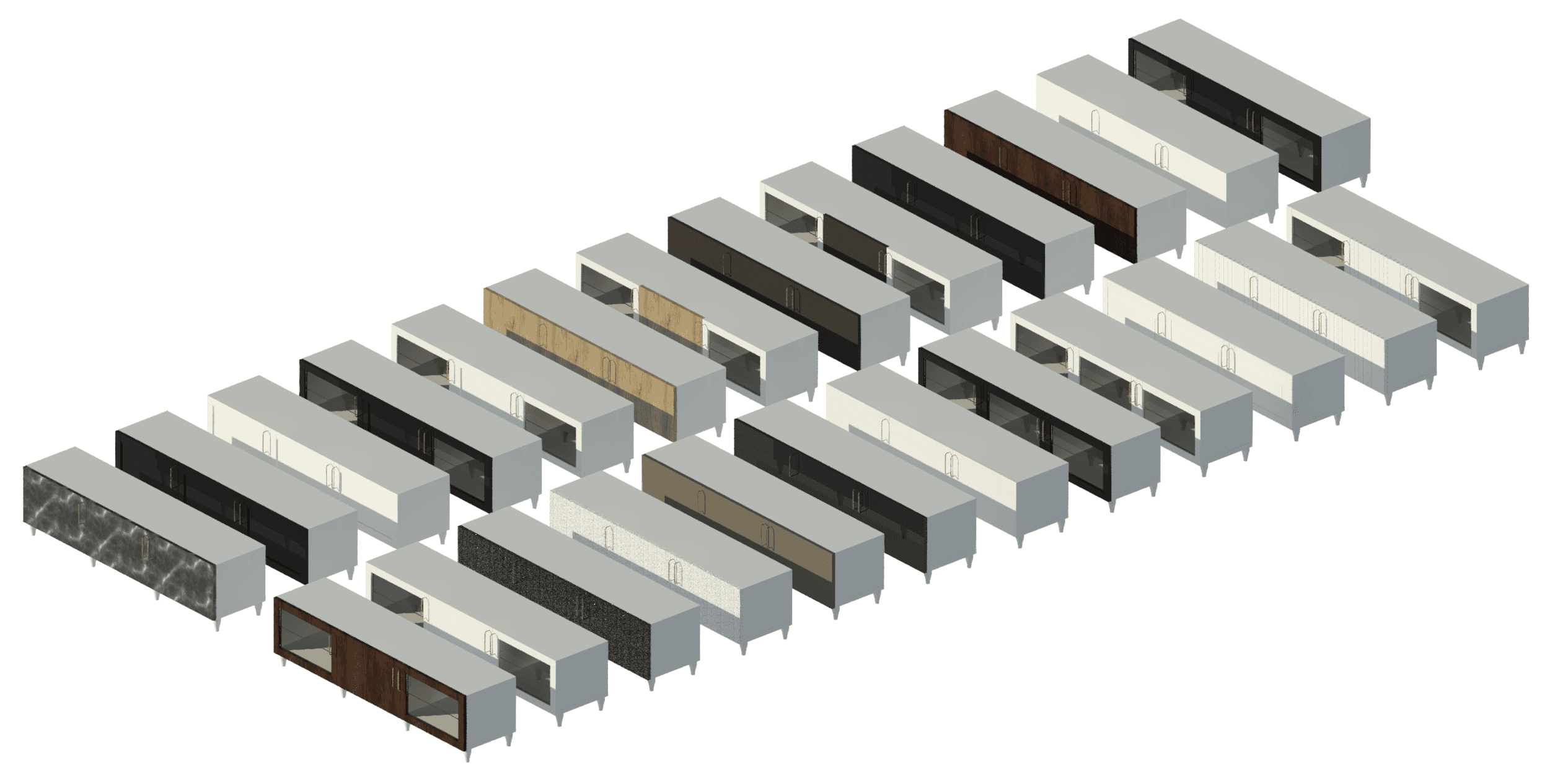
When breaking down just the TV unit with doors, the issue is that IKEA has so many customizable components, such as:
Three frames
10 legs
Two top panels
47 handles
26 doors
So the number of potential configurations is massive: 3 x 10 x 2 x 47 x 26 = 73,320
Using a type catalog has the benefit of providing filters. When loading the family in Revit, you can filter for a specific frame or leg model, or even both. This quickly refines the number of types you see. Therefore, instead of having one family with instance-based parameters to control types for the nested elements, you can have a type catalog with 73,000 types and the ability to filter seamlessly through content.
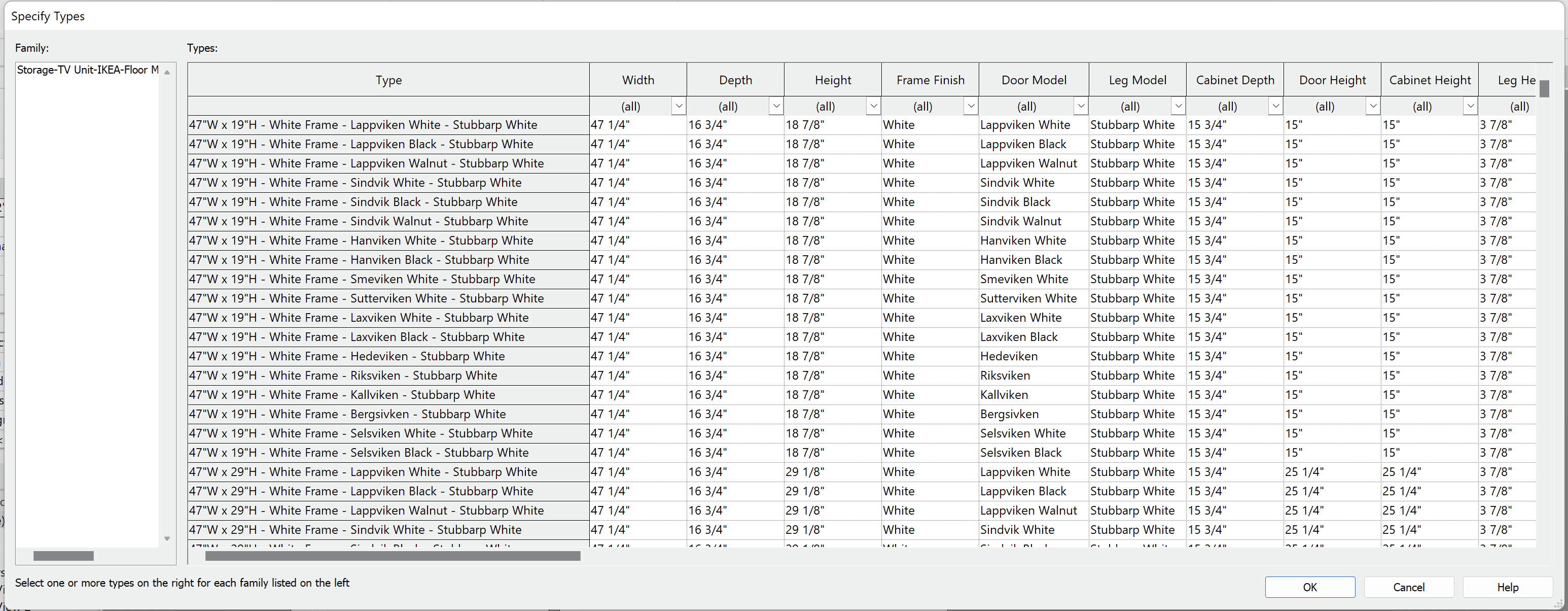

While some combinations are technically possible, they are unlikely to be used due to aesthetic considerations. For example, pairing a white frame with black legs is quite unlikely, whereas pairing a walnut frame with walnut or wooden-finished legs is expected.
For this collection, we have focused on covering just the most popular and probable product variations. We’ve taken a balanced approach to the family design, relying mainly on the use of a type catalog while still having some instance options for things like door handle style and top panels.
Even with a whittled-down scope of potential configurations, our family still contains 1100+ types. In addition, because the family has been designed using nested elements and extensive parametric control, creating a custom configuration beyond the preset types is readily achievable.


Seven leg styles and finishes.
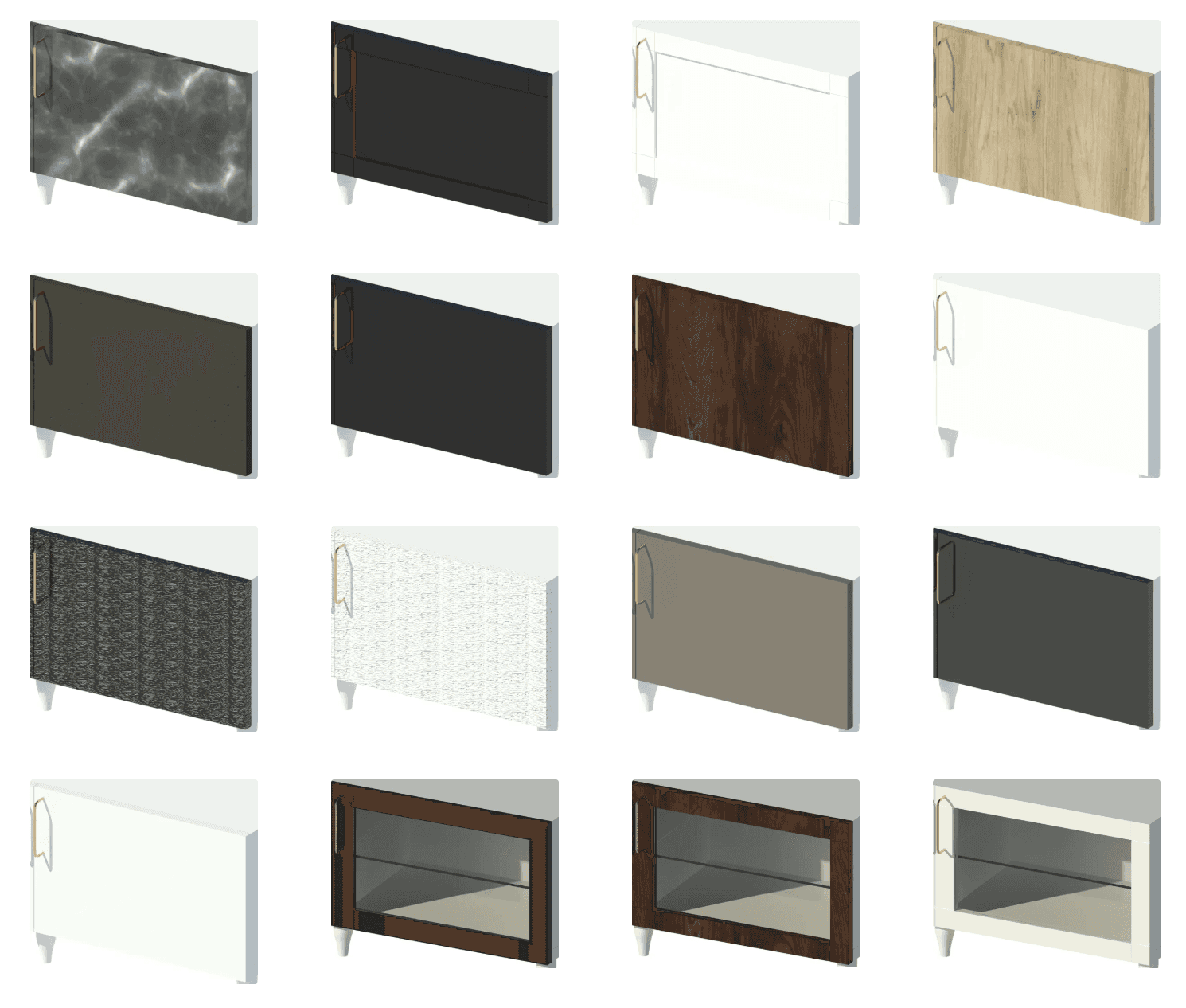
There are 16 door styles, but on the wider, three-compartment units, these can be mixed and matched with the SINDVIK glass door panel.
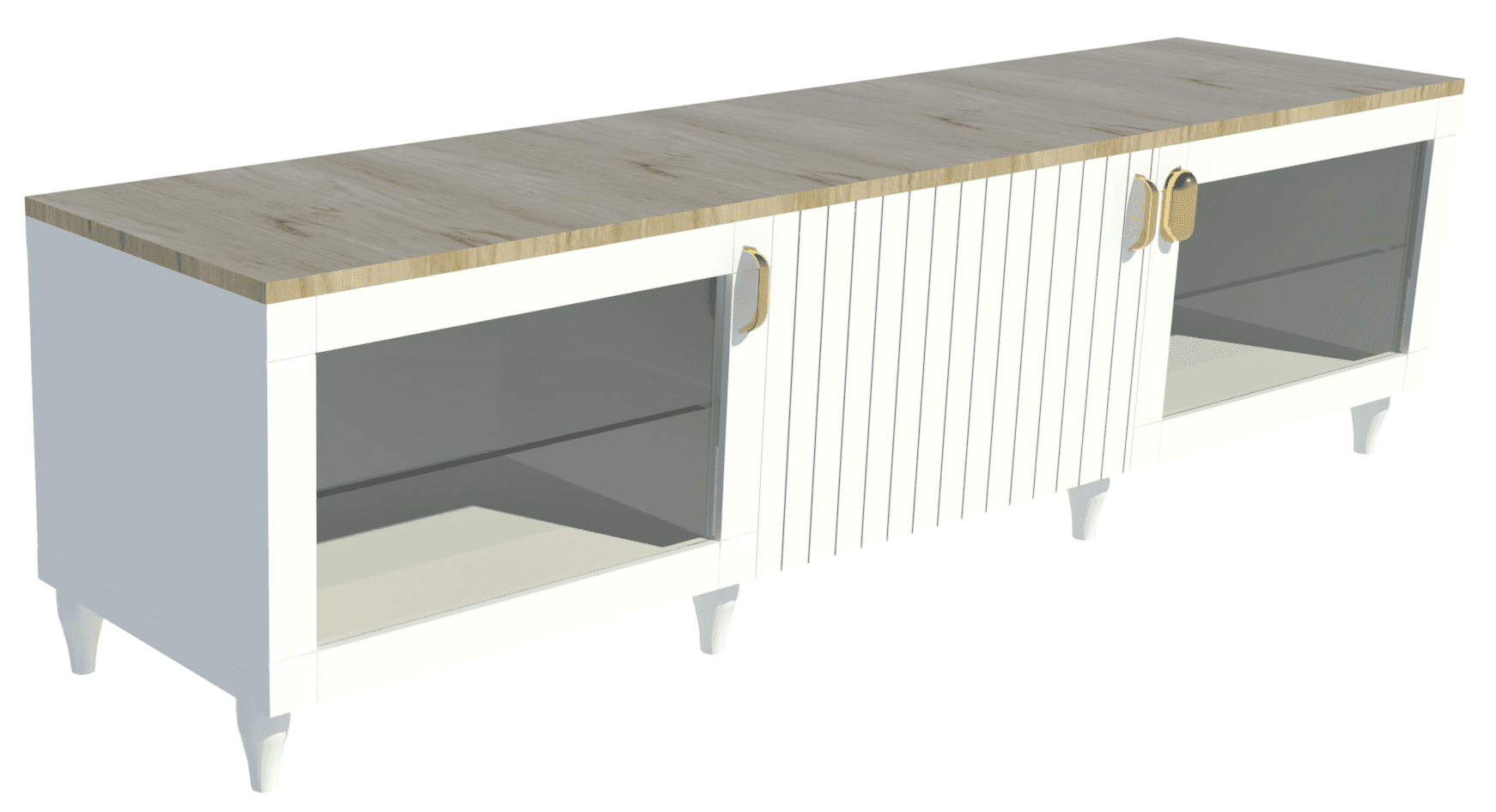
We then added the smaller design features – such as the top panel and handle finish and style – as instance options, because we felt they had a higher chance of being tweaked after placement.
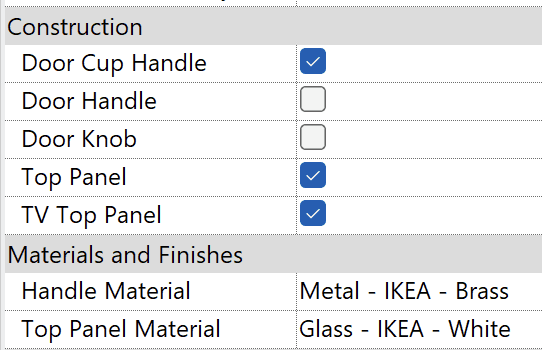
There are three different door handles available.
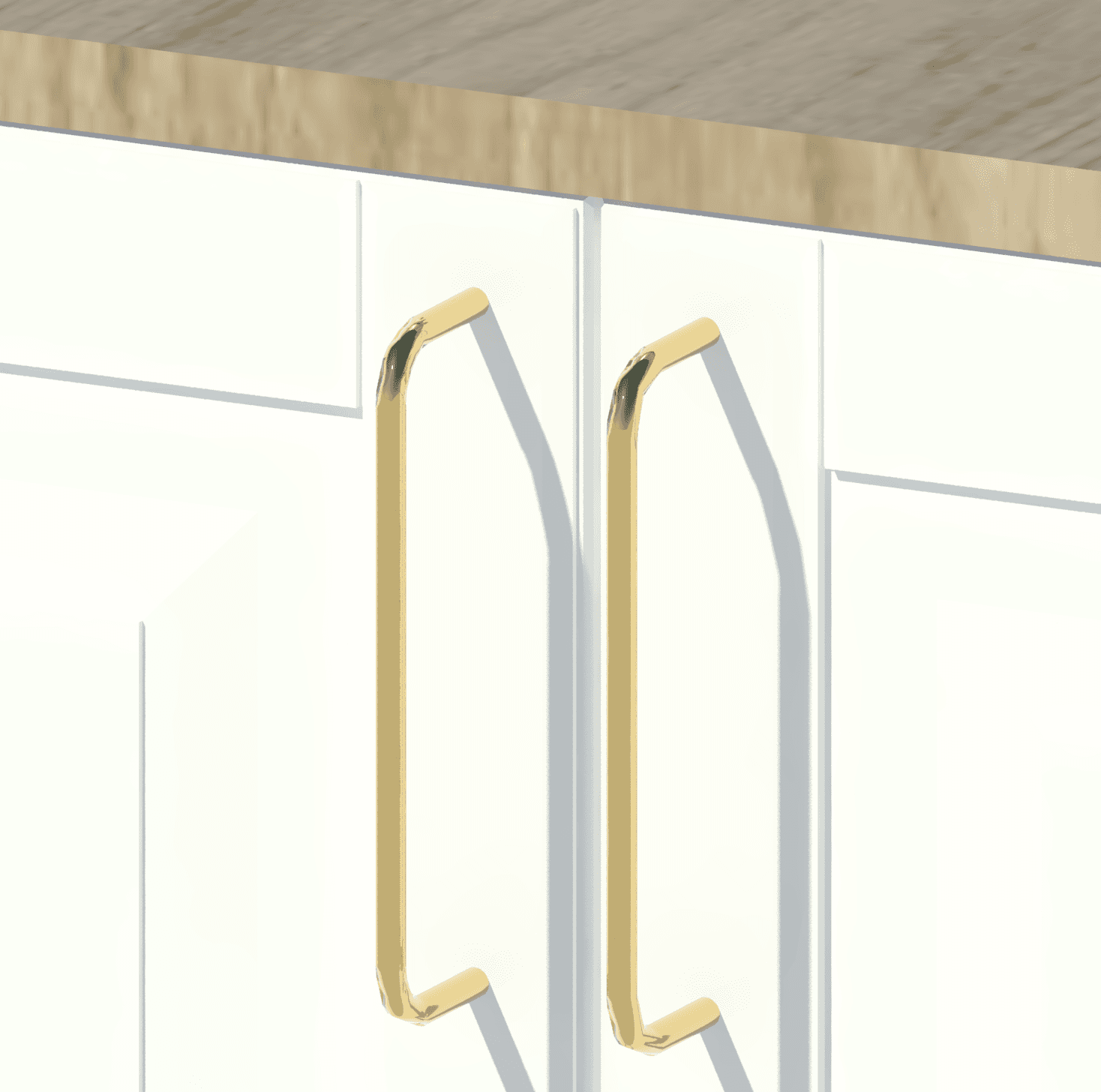
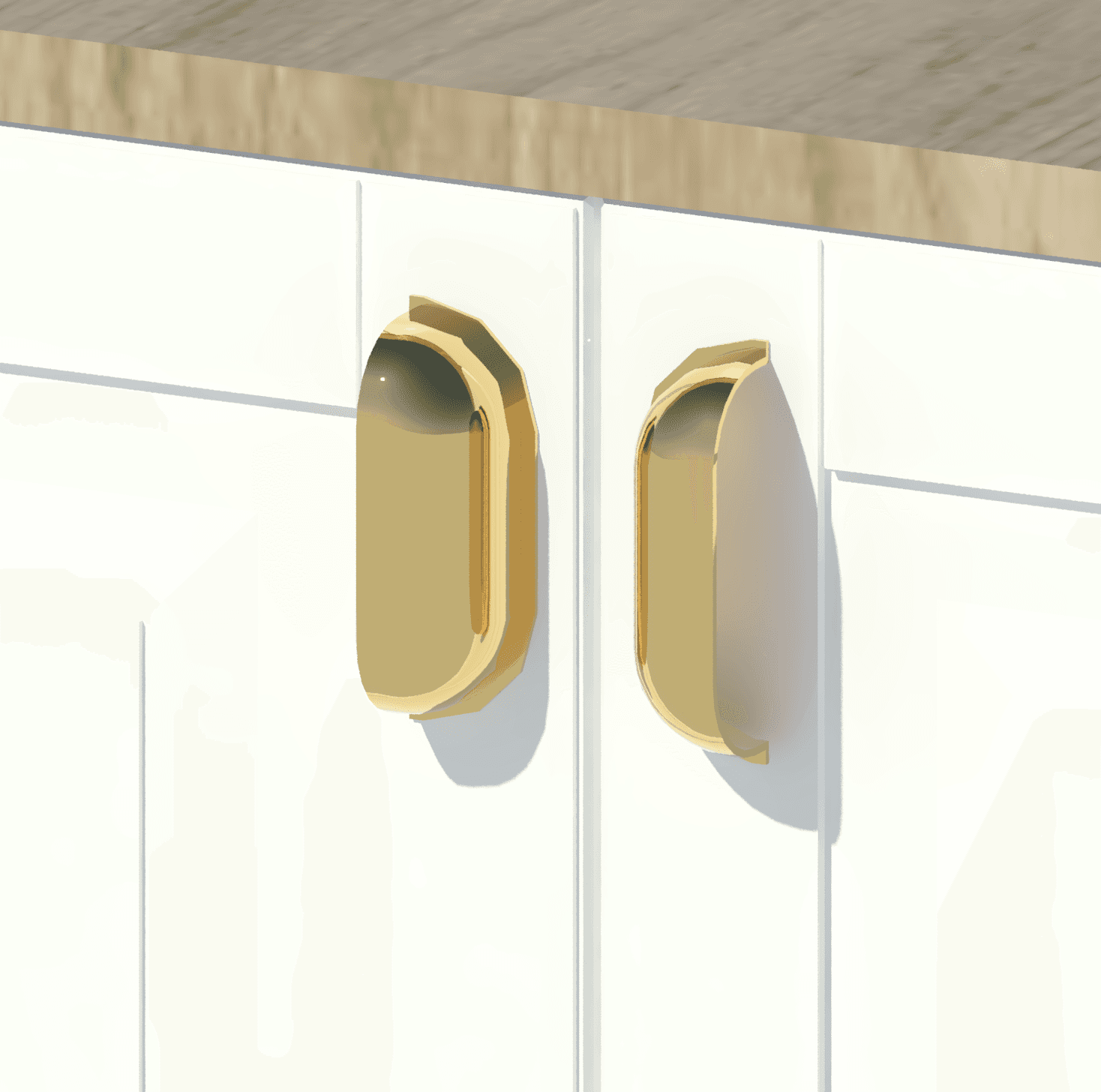
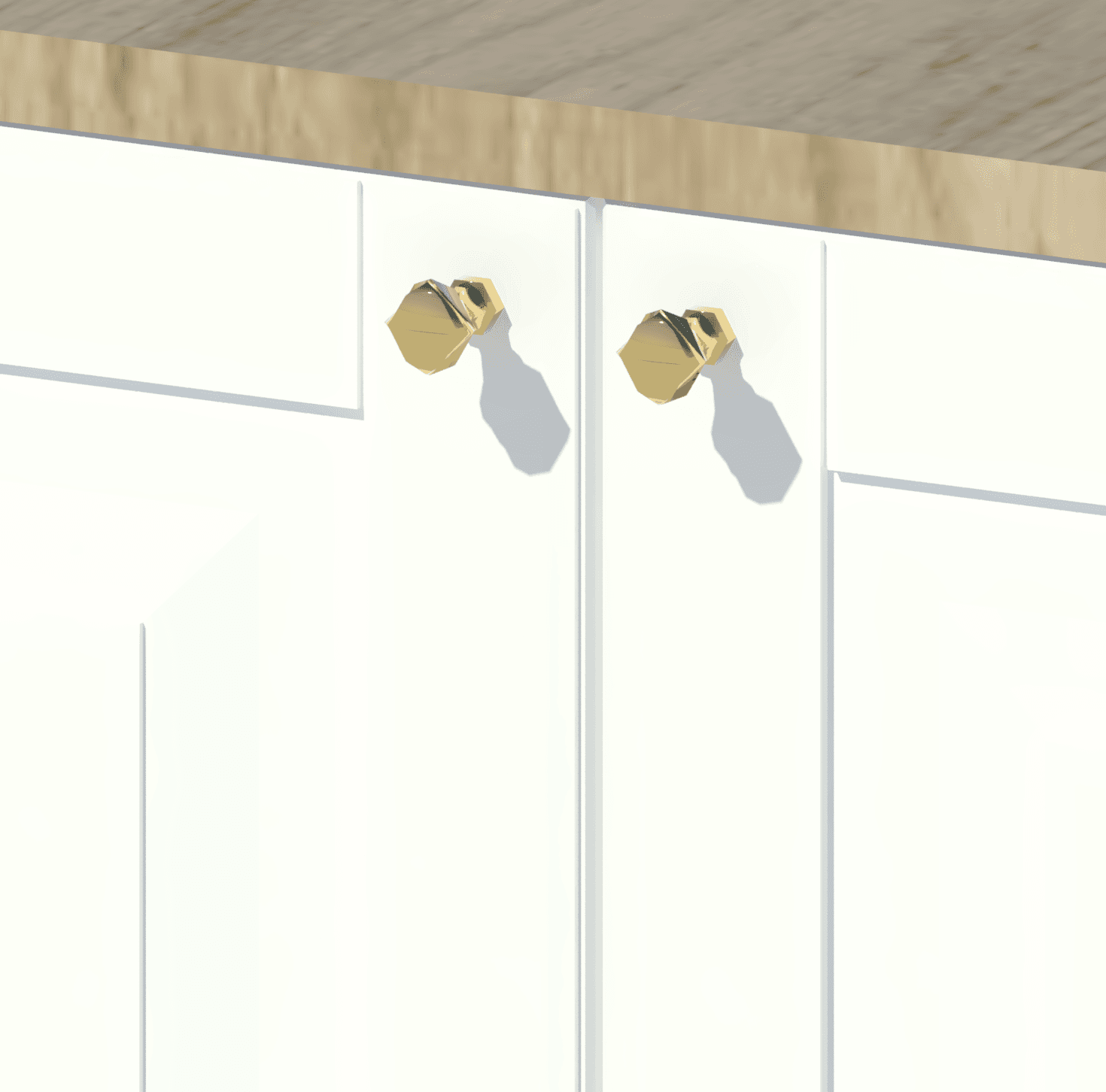
The family has options for Top Panel and TV Top Panel.
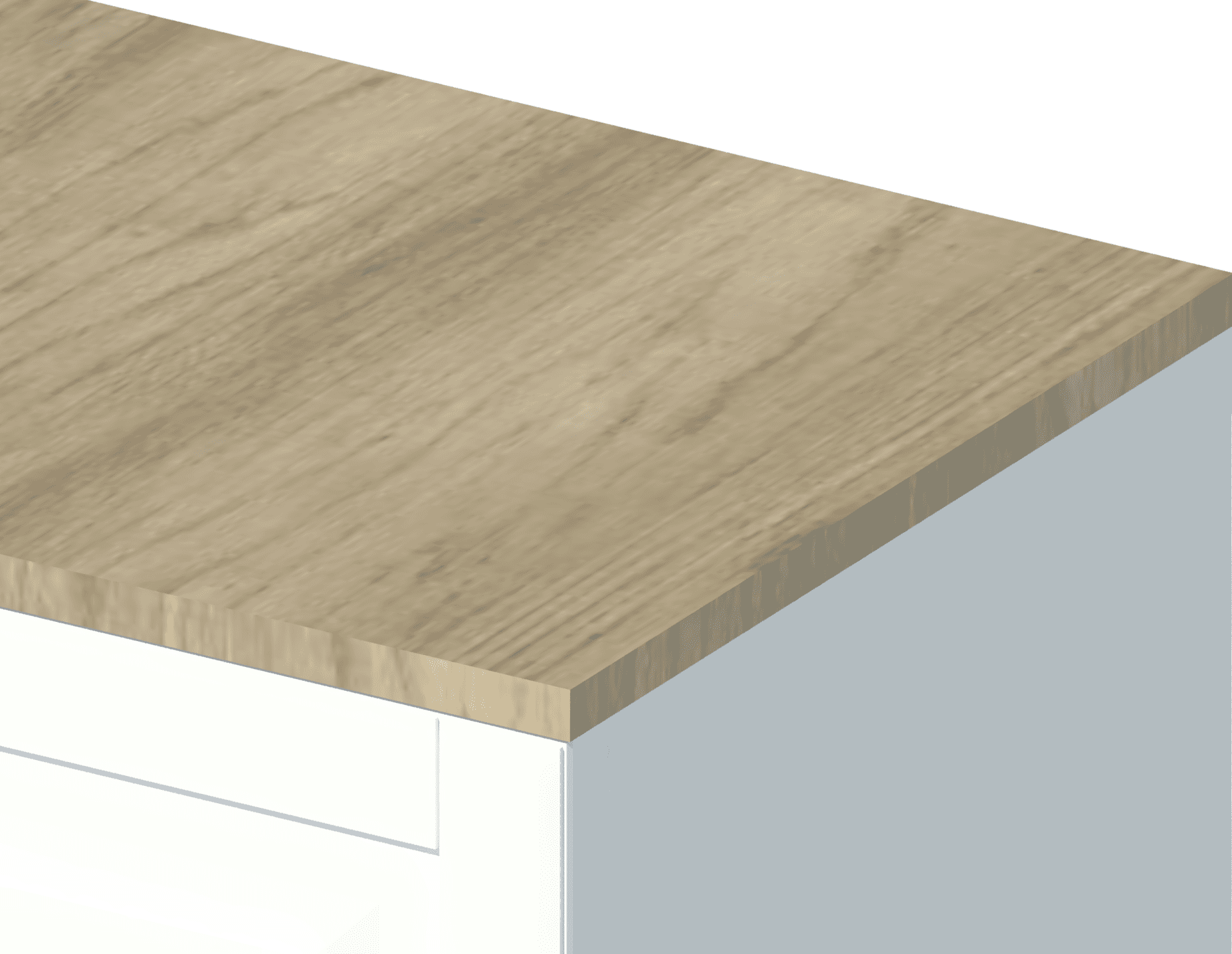
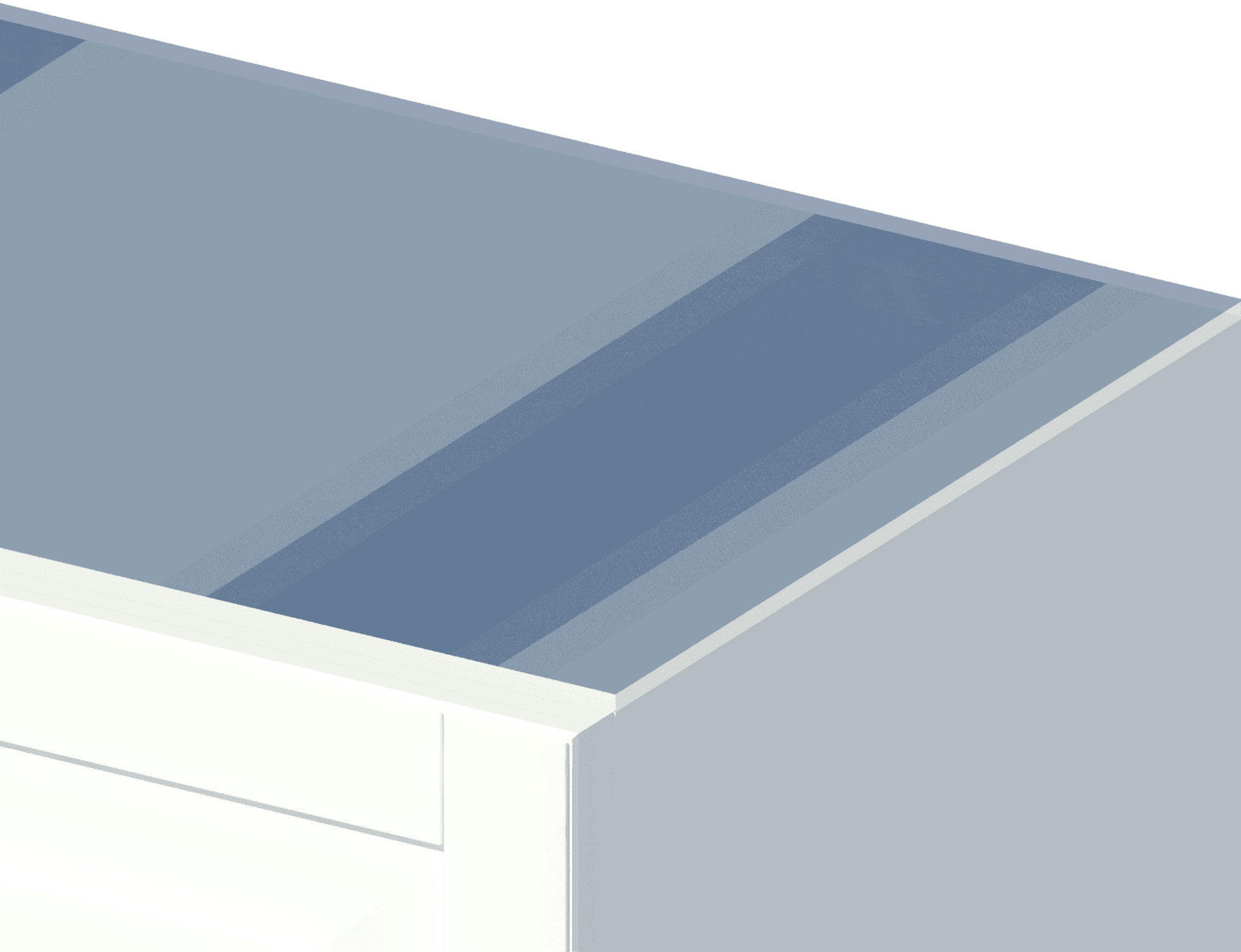
An important factor in our decision-making is how the family will be used in the project design process. For example, when we create pipe fittings, such as our Charlotte Pipe collection, we add some clever features for flexibility and product codes, knowing that these will be used in the design of the drainage system. And the product codes are of great help in transitioning from design to construction.
In this case, a designer would likely use the IKEA design tool, rather than Revit, to specify and visualize their desired version of their BESTÅ unit before using the Revit family. That’s why we opted for a more extensive type catalog for this family.
The family also contains the product codes taken from IKEA’s US catalog and online design tool. These product codes combine all individual IKEA codes relevant for each type, including doors, legs, support legs, frames and shelves.
We plan to update this collection and the initial family throughout the year. The next families will feature drawer and door arrangements, open shelf units and combinations of the three. There are also other pre-designed combinations, such as the display or sideboard units, that we would like to add.
We’re keen to get any feedback on this collection, especially concerning functionality inside a Revit project, from designers or architects using IKEA products. How would you like to manage the customization and sheer number of types? Do the product codes help in your design or handoff process? Let us know at support@kinship.io.
We hope you enjoy the collection. Stay tuned for more IKEA content!
Get the collection here.
BESTÅ TV Unit with doors.
Author
Chris Constantinou
Reading time
9 min
Share





