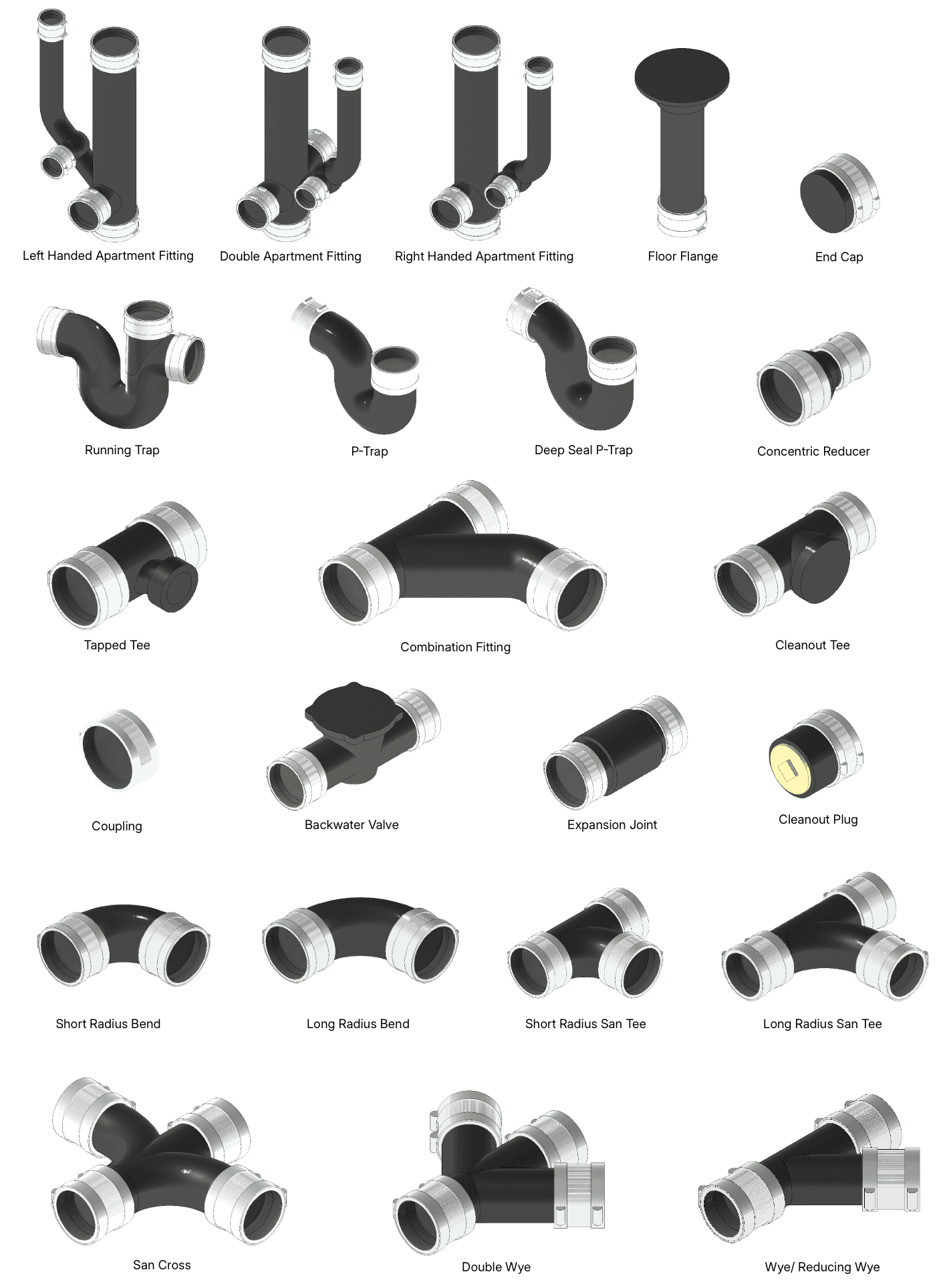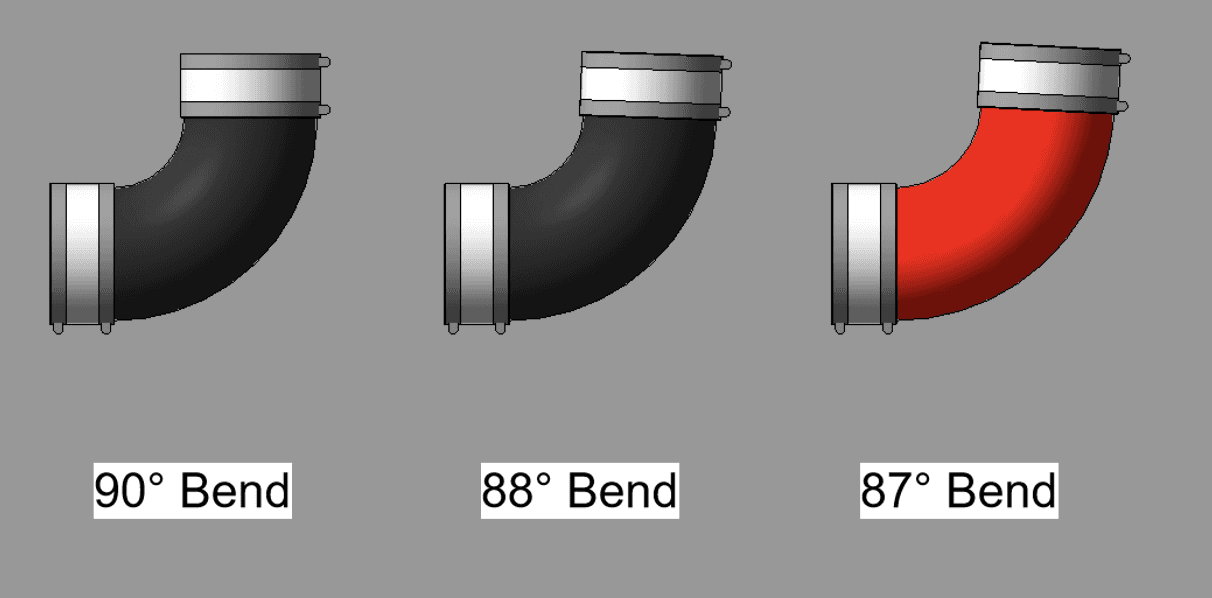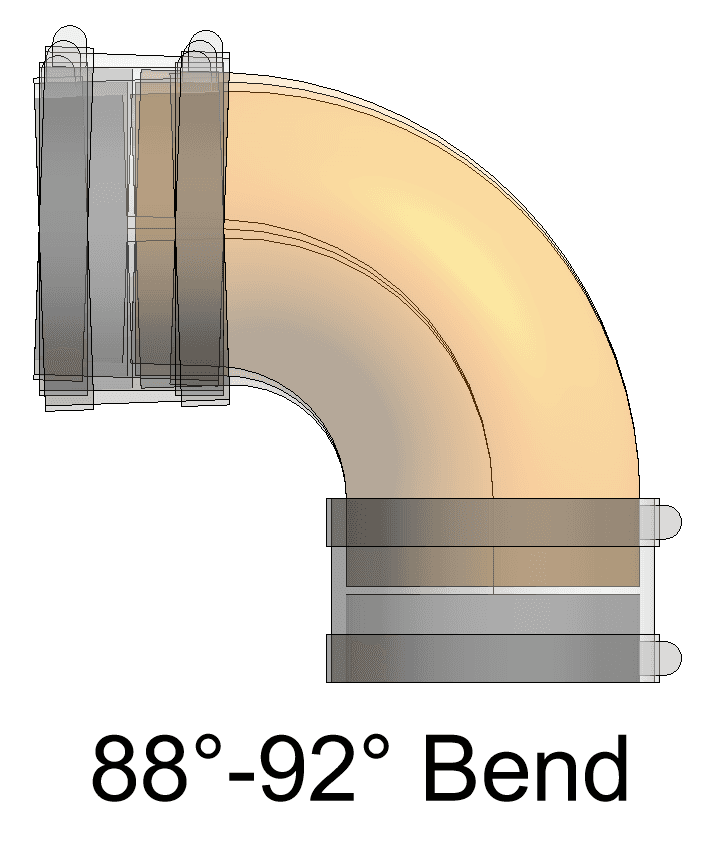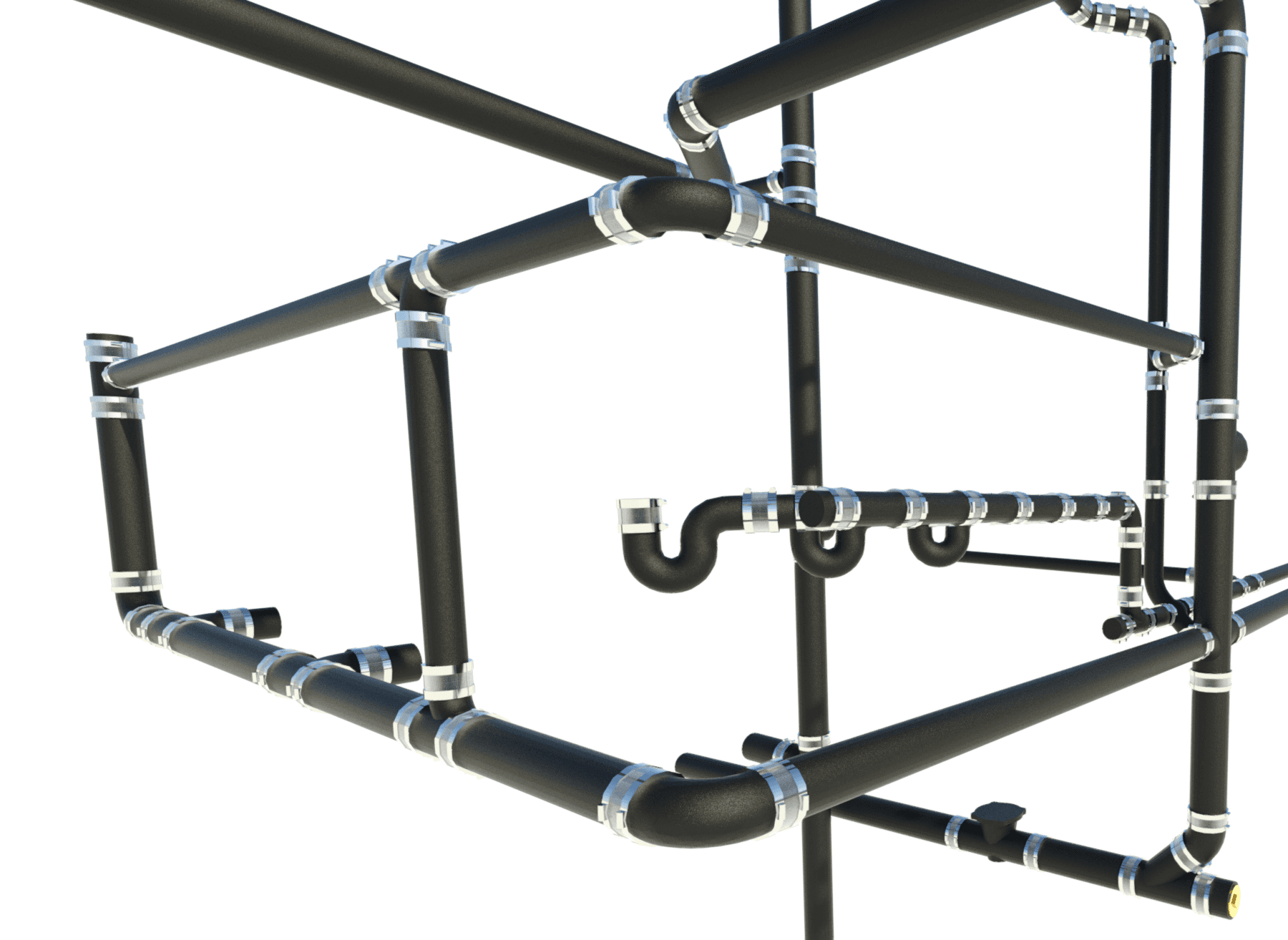
This week, we’re rolling out the latest collection for PSA cast iron pipe fittings. Unlike previous collections that focused primarily on specific pipe types or routing preferences, this collection represents PSA’s complete range of fittings.
The cast iron pipe fittings use a hub-less mechanical joint method and range from 1.5 inches to 15 inches. Fittings include various apartment fittings, long and short radius bends, combination fittings, cross, equal wye, reducing wye, double wye, cap end, cleanout plug, expansion joints, cleanout tee, sanitary tee, tapped tee, reducer, floor flange, coupling, running trap, various P-traps & backwater valve.

This project would not have been possible without the help of William Kelly & Sons. Their expertise was invaluable to developing user-friendly families and their experience with North American building standards ensured the fittings were tailored appropriately. This affected the P-traps in particular.
We were informed that it’s standard practice for North America to omit the modeling of sinks and vertical pipe, due to the fact they wouldn’t be able to attach the P-trap the typical way. They prefer the P-trap to be attached to the horizontal runs. To accommodate this, we introduced an instance parameter to control the fall. By setting this parameter to zero and pressing “spacebar” twice, Revit can seamlessly attach the trap to the horizontal run.
IsCustom
The PSA cast iron pipe fittings take advantage of Revit’s IsCustom option for pipe fittings, allowing the Revit user to create piping systems with a fluid workflow. If a pipe is drawn with an incorrect value, such as the angle or pipe size, Revit will still generate the connection but will highlight the fitting in bright red to indicate it is a custom fitting.

Improved Coordination
The pipe type has been set with a 2° tolerance. For instance, a 90° bend can produce 88-92° bends to suit any small discrepancies in the pipe system’s coordination and will still report the correct product code from the manufacturer. This tolerance also allows for installation at fall or gradient without throwing out a Revit error.

Mechanical Coupling
The fittings use a nested mechanical coupling. This approach avoids a problem in Revit where moving the 45° horizontal pipe does not move the stack locations.
The couplings can be turned off manually, allowing coordination of fitting-to-fitting with a shared coupling. In the images below, we can see a selected wye fitting, which can then have its coupling turned off. This allows the end cap to have a shared coupling. So, there will be no duplicated coupling and no need for a small section of pipe between wye and end cap.

Selected wye has coupling 2 turned off and then a cap end can be placed onto the fitting.
New Sanitary Tee/Wye Combined Fitting
In standard Revit, sanitary tees and wyes exist as separate fitting part types. While sanitary tees behave as expected, the wye part type has always been awkward to use. Wyes don’t integrate into routing preferences, can’t be swapped in and out with tees or combinations, and have to be placed manually with branch size and angle adjusted before drawing any pipe. This makes them cumbersome in everyday design workflows.
To solve this, we created a special combined fitting that merges the sanitary tee and wye into one family. Built as a tee part type, this fitting can be placed directly from routing preferences and then flex between a tee or a wye in any direction and branch size. As you make adjustments, the Product Code and Pipe Fitting Model values update automatically.
The result is a much smoother workflow:
No more manual wye placement.
Easy toggling between tee and wye within the same fitting.
Accurate scheduling and product codes at all times.
This gives designers the flexibility of both fittings with the efficiency of a single, intelligent part.

We’ve been creating Revit pipe fittings for over ten years — going all the way back to Autodesk’s original AWWA families. Along the way, we’ve learned from the best practices used across North America and kept refining our modeling methods to suit the needs of real-world projects. The complete collection of cast iron pipe fittings from PSA functions in harmony to give the ultimate workflow in drainage system design.
Get the Collection Here
Click here to view and download the full collection.
Collection Content List
Pipe Type - PSA Cast Iron
Reducer
Coupling
Wye
Combined San Tee and Wye
Cap End
San Cross
Double Wye
Cleanout Plug
Cleanout Tee
Tapped Tee
Long Radius San Tee
Short Radius San Tee
Combination Fitting
Backwater Valve
Expansion Joint
Apartment Fitting Left-Handed
Apartment Fitting Right-Handed
Double Apartment Fitting
Floor Flange
P-Trap
Deep Seal P-Trap
Running Trap
Author
Chris Constantinou
Reading time
5 min
Share





