
This free collection offers a comprehensive series of trees and shrubs containing vital information for project selection and placement. We can’t wait for you to try out the rendering-ready RCP families and the landscape architect versions!
Have you ever struggled with Revit planting families? Autodesk’s own RCP families have limited visual behaviors, while a lot of planting Revit content out there doesn't have the metadata that a landscape architect would love to have in their project.
We’re very excited to showcase our latest free collection — a series of tree and shrub Revit families containing vital information for project selection and placement. We have columnar, weeping, round, pyramidal, umbrella, and vase-shaped trees. The collection also has round, columnar, and pyramidal shrubs.


Developed in partnership with Fiorella Schiavo
In order to bring you the best Revit content, we continue partnering with industry experts to identify the most relevant and useful products for our collections. Fiorella Schiavo is an incredibly experienced architect, landscape architect and BIM consultant now working for Autodesk.

Fiorella’s landscape projects have been showcased at the 8th Barcelona Landscape Biennial "Schools Prize" and mentioned at Re-thinking The Future Awards 2014 and "IE Spaces for Innovation Prize”. In 2017, she was selected among the Top 10 Under 36 Landscape Architects by NIB New Italian Blood.
With our minimal background in landscape architecture, it was great to have Fiorella’s insights. She pointed out that landscape architects don’t actually like to use the out-of-the-box RPC Revit families because they would generally use other software for rendering. In addition to the importance of metadata for scheduling, she highlighted that irrigation visuals and clearance zones showing critical root systems are vital for helping with placement.
Thanks to the input from Fiorella, we’ve made two versions of the Revit families in this collection. One version contains the RPC model which delivers photo-realistic rendering in Revit. The second version is intended for landscape architects working on project design. Landscape architects do not typically use Revit for any rendering. Instead, they use programs such as Lumion which far exceed Revit's capability for planting visualization. This means that they do not need the RCP seen in the medium level of detail.
We would also like to thank RV Boost for their work on scalable planting families. They have some great tutorials which are refreshingly straight to the point.
Get the Collection Now
Features
Irrigation
In Revit’s medium level-of-detail plan view, an irrigation line is depicted, which can be turned on or off in the type. This is in its own subcategory, so it can be updated by the user to suit preferences and view scale.

Left to right: Coarse, Medium, and Fine levels of detail in plan view.
Critical Root Zone
In 3D views and elevations, we have a clearance zone for the root system. The size of the zone is driven by a formula and there are two root system shapes to choose from – Lateral and Oblique. These can be very helpful for clash detection and placement in a Revit project.
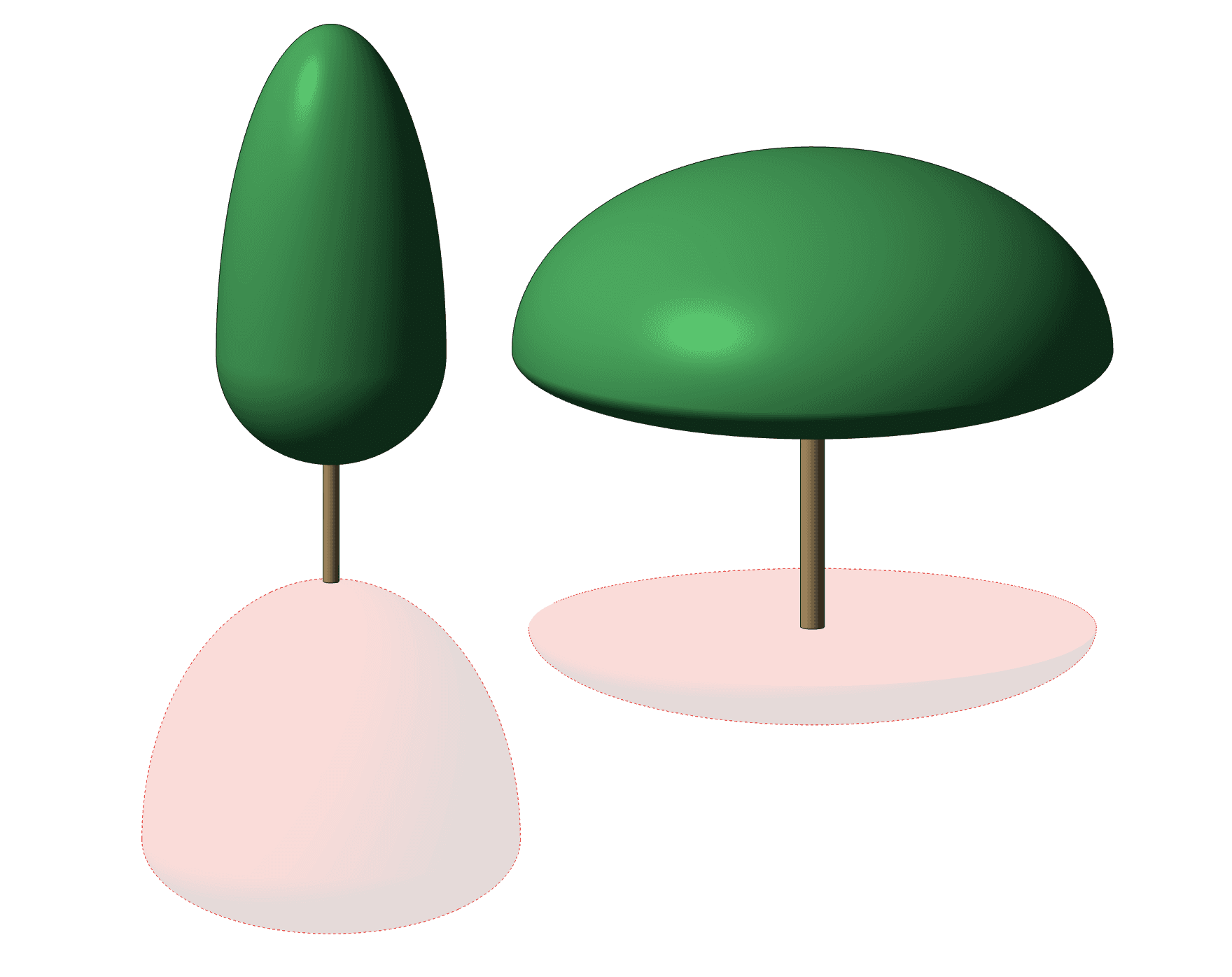
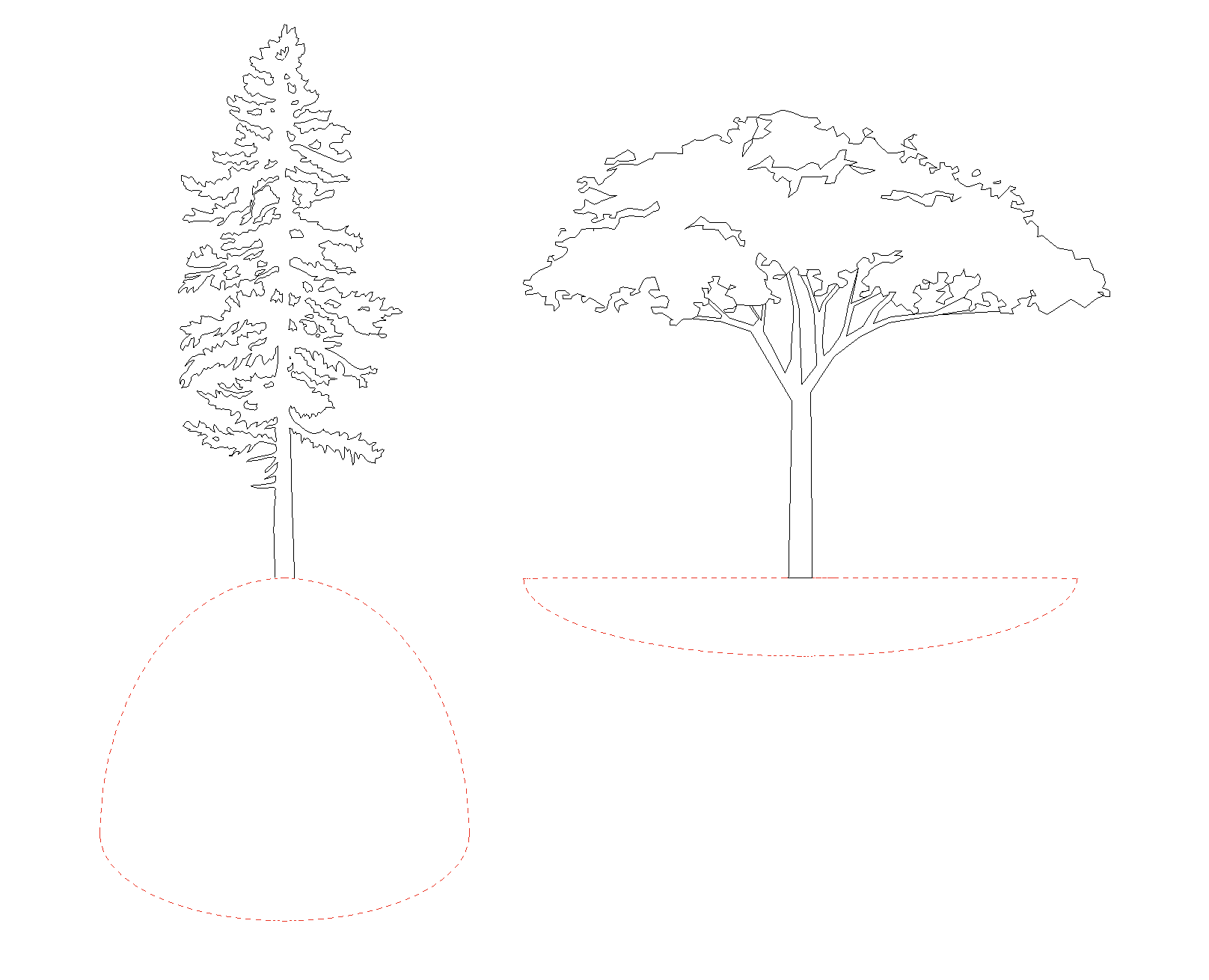
Materials
Our planting families have a custom material that’s created from out-of-the-box components, so there’s no need for file pathing to external images. We wanted to create something that improves upon a simple green-shaded crown and delivers a bit more materialism with no extra cost to file size.
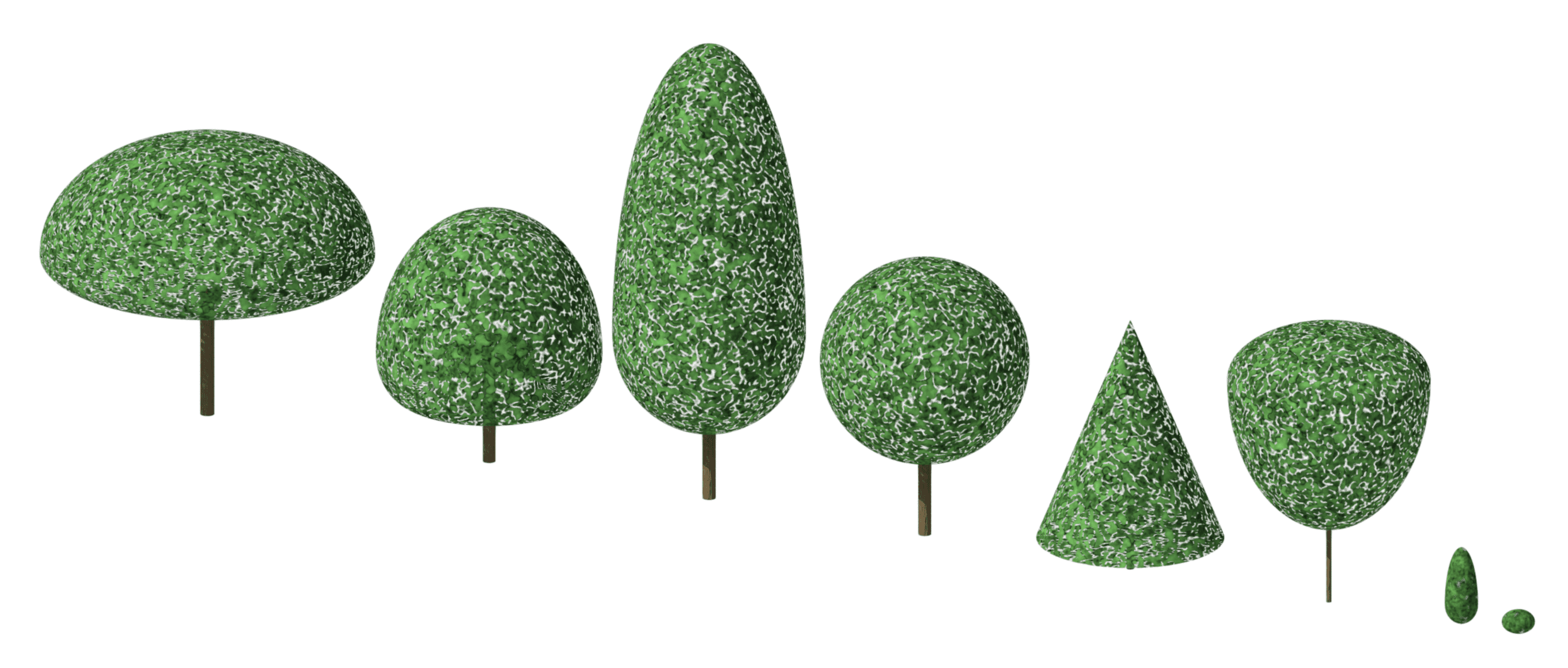
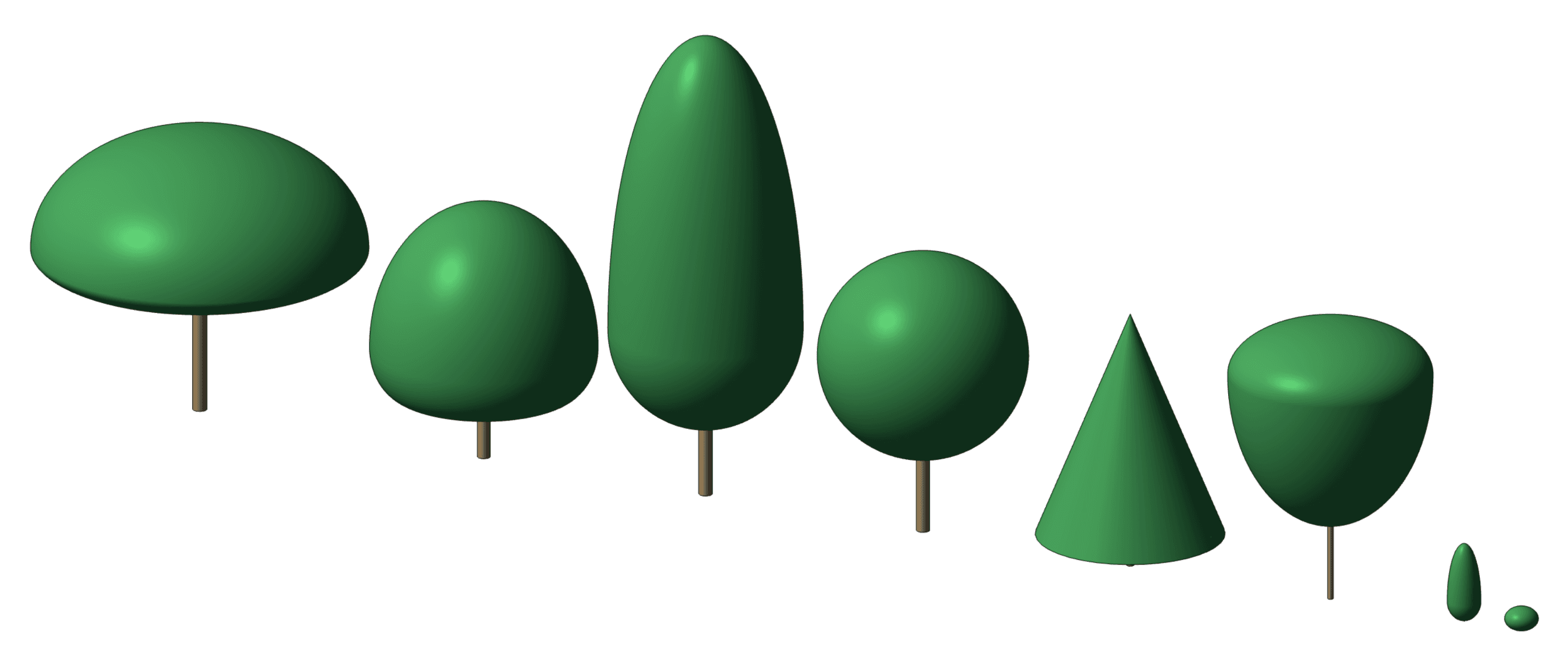
Scaling
As planting families, these are fully scalable when using imported DWGs in plan and elevation which change to suit the height and crown diameter of the family. Not only are you able to change diameters independently of the tree height in the plan view, but we’ve also added the ability for the elevation to change the aspect ratio in order to suit the crown diameter.


Customization
Each Revit family comes with three types – small, medium, and large – which are predefined to suit the crown shape of the tree. In addition, there is an instance option for “Custom Crown”. When selected, the user can then specify the value for the custom crown diameter.

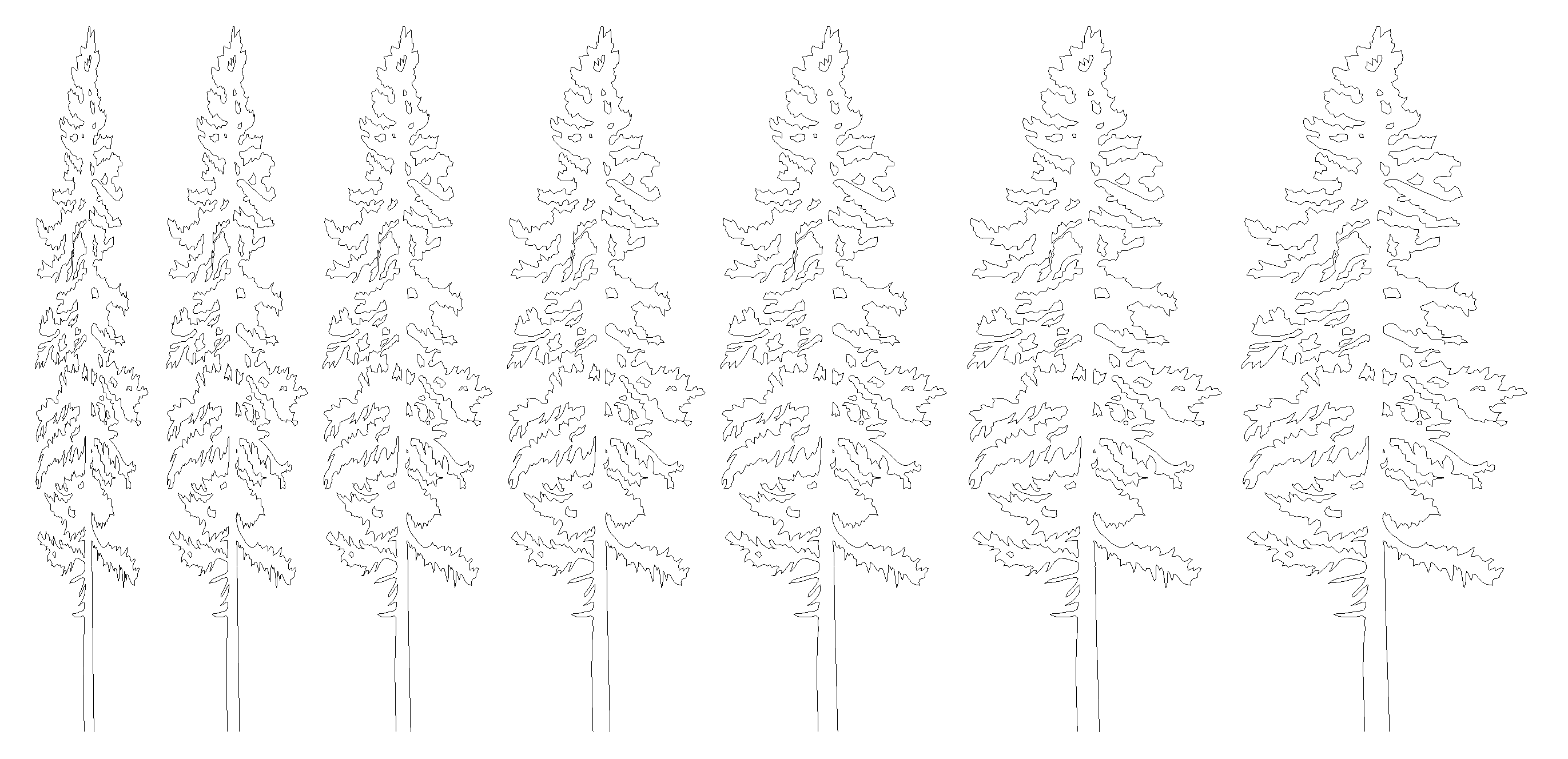
The DWG files used in elevation and plan can easily be swapped out to suit company preferences. In a future post, we will share a tutorial on these families to discuss the makeup and layers of nesting involved, along with tips to increase efficiency.
We’ve also added tree and shrub plan layers to the nested plan view DWG files. This gives another level of control to the end user so they can choose different colors for shrubs and trees if desired.
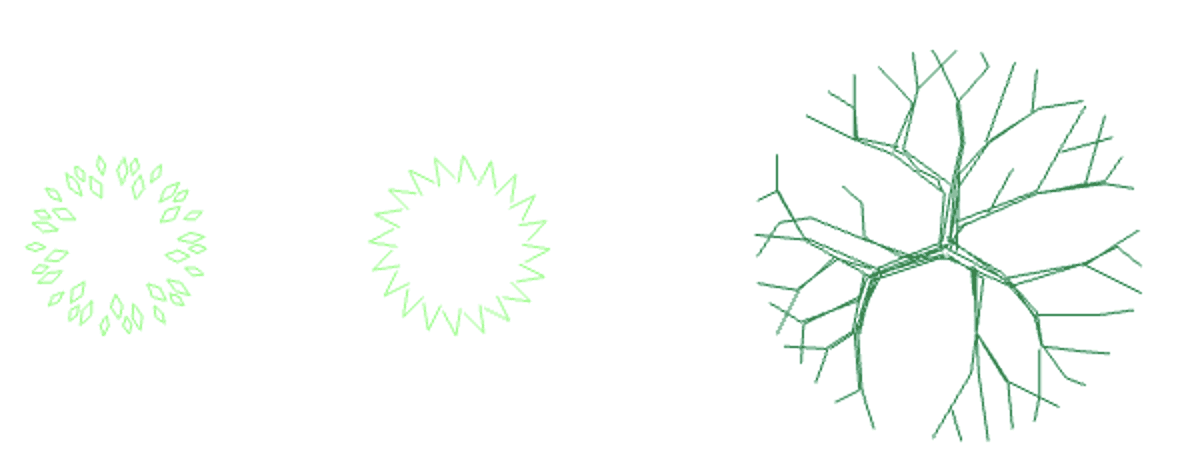
In almost all of our previous blogs, I’ve mentioned how nesting families isn’t a great approach to making content. Excessive levels of nesting can make a family cumbersome to use and heavy in file size. And in many scenarios, it can be easily avoided with a bit of effort from the creator.
With that said, nesting is inescapable for these planting families. Nesting gives you the ability to swap components around without extensive knowledge of how to make a Revit family. The many levels of nesting used are needed to take advantage of the scalable planting family hack. Only planting families can be scaled in this way, and the particular makeup of these families will be discussed in a future blog post.
Metadata
With advice from our industry experts along with information sourced from nurseries such as Ebben Nurseries, each of our planting Revit families contains relevant parameters that allow the user to know exactly which tree/shrub they’re using and its suitability to the project location.
The user can easily duplicate types and customize the data to create different species or to adapt the information to other climatic regions.
Family Versions
As mentioned previously, there are two versions of each Revit family. The main difference is that, at a medium level of detail, the RCP version will utilize the Revit RCP, while on the basic version, the coarse and medium levels of detail are the same.
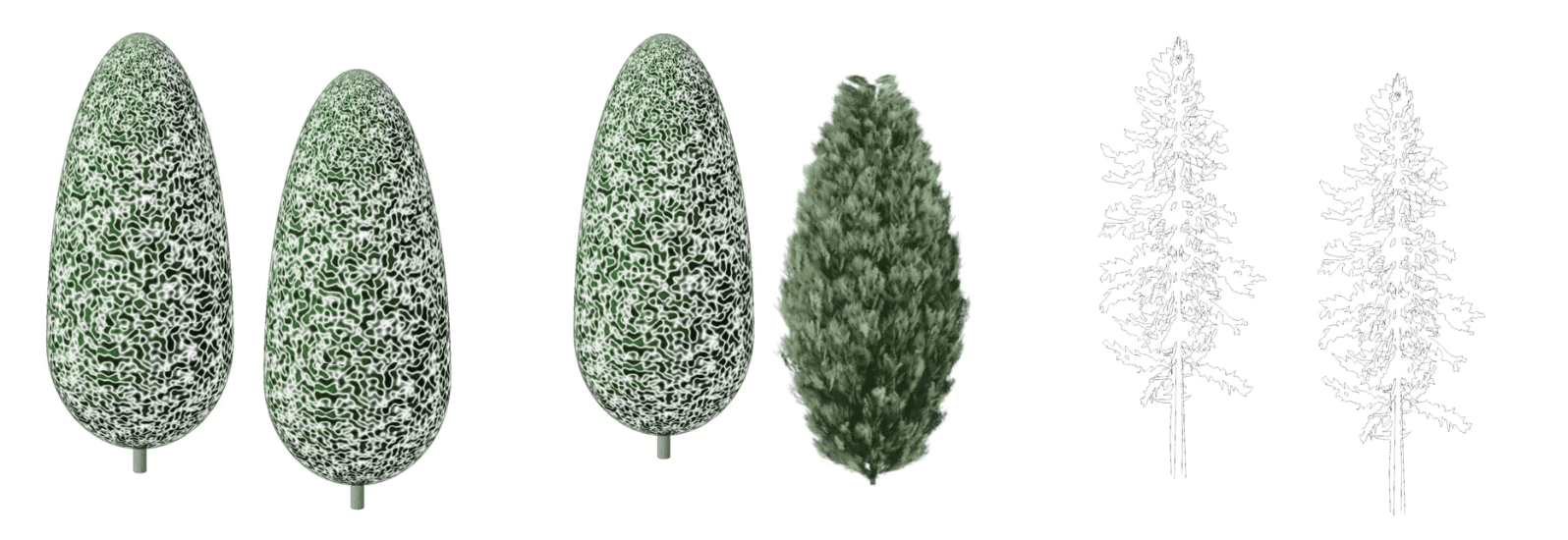
Basic (left) and RCP (right) family versions in coarse, medium & fine levels of detail in 3D.
Get the Collection Now
Collection Content List
Columnar tree
Columnar tree with RCP
Round tree
Round tree with RCP
Pyramidal tree
Pyramidal tree with RCP
Vase tree
Vase tree with RCP
Umbrella tree
Umbrella tree with RCP
Weeping tree
Weeping tree with RCP
Columnar shrub
Columnar shrub with RCP
Round shrub
Round shrub with RCP
Author
Chris Constantinou
Reading time
9 min
Share





